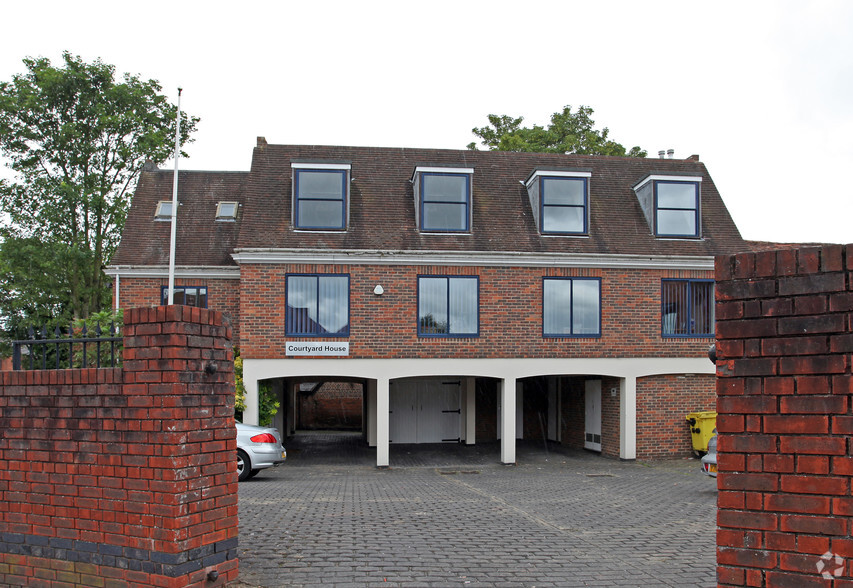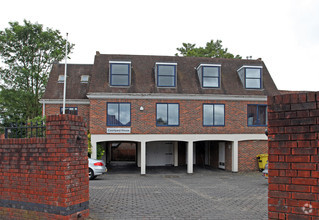
This feature is unavailable at the moment.
We apologize, but the feature you are trying to access is currently unavailable. We are aware of this issue and our team is working hard to resolve the matter.
Please check back in a few minutes. We apologize for the inconvenience.
- LoopNet Team
thank you

Your email has been sent!
Courtyard House Liston Rd
3,660 SF Vacant Office Building Marlow SL7 1BX £515,000 (£141/SF)



Investment Highlights
- Modern Town Centre offices with lock-up stores and car parking
- The property is situated within the centre of Marlow
- Easy access via the Marlow Bypass (A404M) to the M40 motorway (J4) and M4 motorway (J8/9)
- Private car parking is available
Executive Summary
The long leasehold interest expiring 4th July 2101 (77 years unexpired) has a ground rent payable of £20,000 per annum.
Property Facts Sale Pending
Amenities
- Kitchen
- Accent Lighting
- Storage Space
- Central Heating
- Demised WC facilities
- Fully Carpeted
- Open-Plan
- Perimeter Trunking
- Recessed Lighting
Space Availability
- Space
- Size
- Space Use
- Condition
- Available
The accommodation is situated over three floors with private ground floor entrance and foyer. The accommodation is in excellent decorative order throughout and provides a mixture of both open-plan and cellular style offices in a modern environment with kitchen and male / female WC’s. The offices have the benefit of LED tube lighting, perimeter trunking, central heating, double glazing, new carpeting and private car parking.
The accommodation is situated over three floors with private ground floor entrance and foyer. The accommodation is in excellent decorative order throughout and provides a mixture of both open-plan and cellular style offices in a modern environment with kitchen and male / female WC’s. The offices have the benefit of LED tube lighting, perimeter trunking, central heating, double glazing, new carpeting and private car parking.
The accommodation is situated over three floors with private ground floor entrance and foyer. The accommodation is in excellent decorative order throughout and provides a mixture of both open-plan and cellular style offices in a modern environment with kitchen and male / female WC’s. The offices have the benefit of LED tube lighting, perimeter trunking, central heating, double glazing, new carpeting and private car parking.
| Space | Size | Space Use | Condition | Available |
| Ground | 732 SF | Office | Partial Build-Out | Now |
| 1st Floor | 1,583 SF | Office | Partial Build-Out | Now |
| 2nd Floor | 1,345 SF | Office | Partial Build-Out | Now |
Ground
| Size |
| 732 SF |
| Space Use |
| Office |
| Condition |
| Partial Build-Out |
| Available |
| Now |
1st Floor
| Size |
| 1,583 SF |
| Space Use |
| Office |
| Condition |
| Partial Build-Out |
| Available |
| Now |
2nd Floor
| Size |
| 1,345 SF |
| Space Use |
| Office |
| Condition |
| Partial Build-Out |
| Available |
| Now |
Ground
| Size | 732 SF |
| Space Use | Office |
| Condition | Partial Build-Out |
| Available | Now |
The accommodation is situated over three floors with private ground floor entrance and foyer. The accommodation is in excellent decorative order throughout and provides a mixture of both open-plan and cellular style offices in a modern environment with kitchen and male / female WC’s. The offices have the benefit of LED tube lighting, perimeter trunking, central heating, double glazing, new carpeting and private car parking.
1st Floor
| Size | 1,583 SF |
| Space Use | Office |
| Condition | Partial Build-Out |
| Available | Now |
The accommodation is situated over three floors with private ground floor entrance and foyer. The accommodation is in excellent decorative order throughout and provides a mixture of both open-plan and cellular style offices in a modern environment with kitchen and male / female WC’s. The offices have the benefit of LED tube lighting, perimeter trunking, central heating, double glazing, new carpeting and private car parking.
2nd Floor
| Size | 1,345 SF |
| Space Use | Office |
| Condition | Partial Build-Out |
| Available | Now |
The accommodation is situated over three floors with private ground floor entrance and foyer. The accommodation is in excellent decorative order throughout and provides a mixture of both open-plan and cellular style offices in a modern environment with kitchen and male / female WC’s. The offices have the benefit of LED tube lighting, perimeter trunking, central heating, double glazing, new carpeting and private car parking.
Presented by

Courtyard House | Liston Rd
Hmm, there seems to have been an error sending your message. Please try again.
Thanks! Your message was sent.




