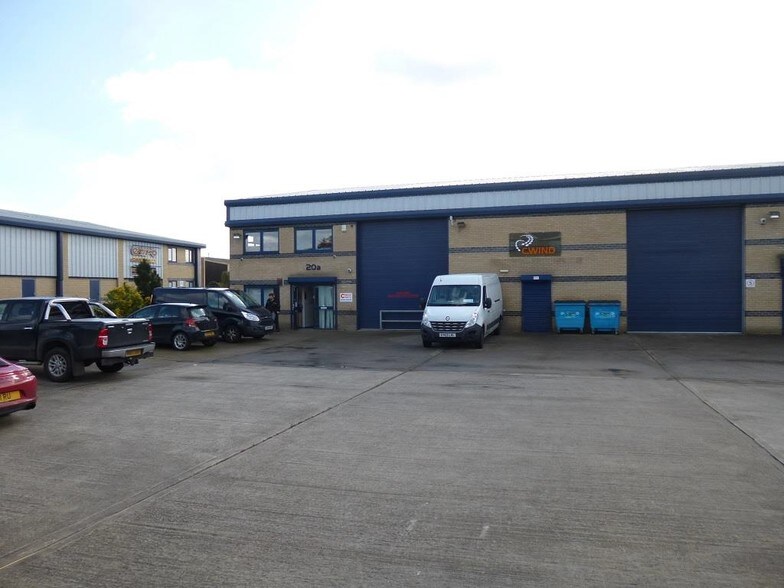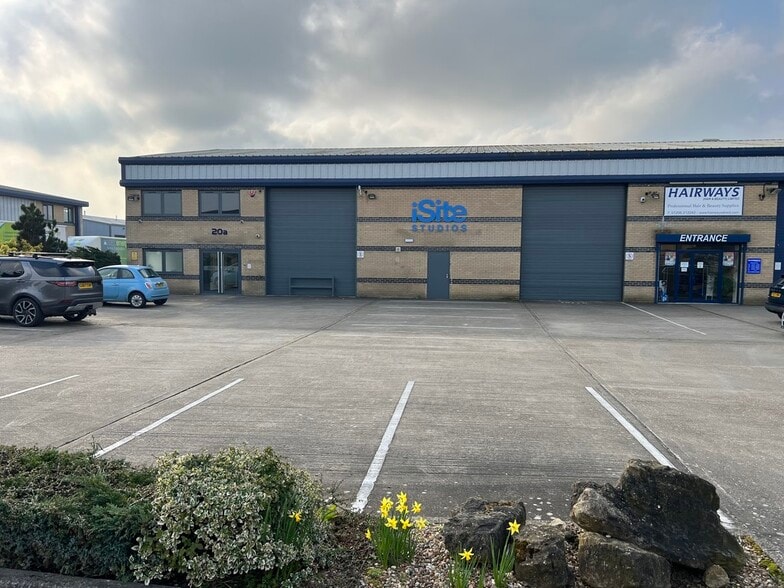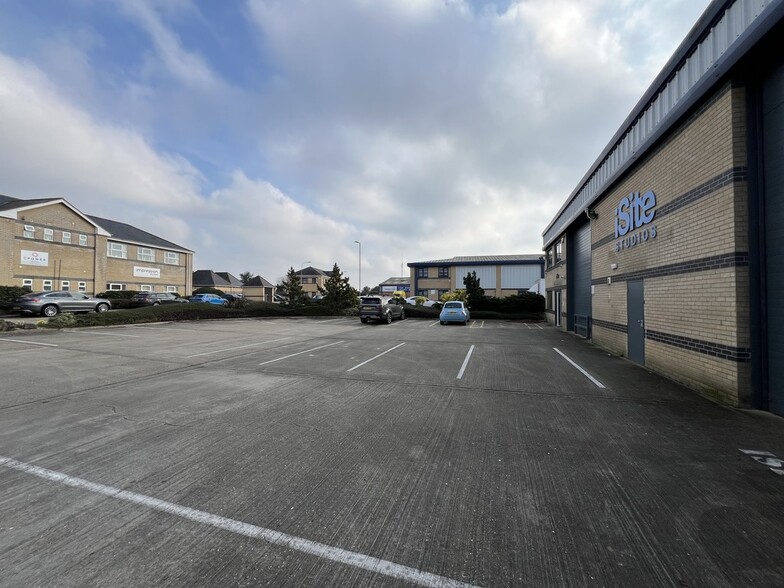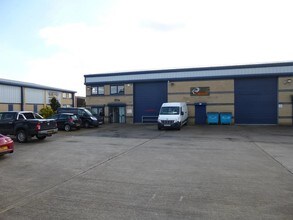
This feature is unavailable at the moment.
We apologize, but the feature you are trying to access is currently unavailable. We are aware of this issue and our team is working hard to resolve the matter.
Please check back in a few minutes. We apologize for the inconvenience.
- LoopNet Team
thank you

Your email has been sent!
London Rd
6,075 SF of Industrial Space Available in Colchester CO3 8PH



Highlights
- The yard to the front of the building offers approximately 14 car parking spaces.
- Light Industrial Unit of steel portal frame construction with brick and block walls under a pitched metal composite insulated roof incorporating trans
- The yard to the front of the building offers approximately 14 car parking spaces.
Features
all available space(1)
Display Rent as
- Space
- Size
- Term
- Rent
- Space Use
- Condition
- Available
The 2 spaces in this building must be leased together, for a total size of 6,075 SF (Contiguous Area):
The property is available to let by way of a new effective, full repairing and insuring lease for a minimum term of 10 years to be agreed at a passing rent of £61,150 per annum exclusive plus VAT.
- Use Class: B2
- Yard
- yard to the front
- Private Restrooms
- New lease available
- eaves measures approx. 6m
| Space | Size | Term | Rent | Space Use | Condition | Available |
| Ground, Mezzanine | 6,075 SF | Negotiable | £10.07 /SF/PA £0.84 /SF/MO £108.39 /m²/PA £9.03 /m²/MO £61,175 /PA £5,098 /MO | Industrial | Partial Build-Out | Now |
Ground, Mezzanine
The 2 spaces in this building must be leased together, for a total size of 6,075 SF (Contiguous Area):
| Size |
|
Ground - 4,900 SF
Mezzanine - 1,175 SF
|
| Term |
| Negotiable |
| Rent |
| £10.07 /SF/PA £0.84 /SF/MO £108.39 /m²/PA £9.03 /m²/MO £61,175 /PA £5,098 /MO |
| Space Use |
| Industrial |
| Condition |
| Partial Build-Out |
| Available |
| Now |
Ground, Mezzanine
| Size |
Ground - 4,900 SF
Mezzanine - 1,175 SF
|
| Term | Negotiable |
| Rent | £10.07 /SF/PA |
| Space Use | Industrial |
| Condition | Partial Build-Out |
| Available | Now |
The property is available to let by way of a new effective, full repairing and insuring lease for a minimum term of 10 years to be agreed at a passing rent of £61,150 per annum exclusive plus VAT.
- Use Class: B2
- Private Restrooms
- Yard
- New lease available
- yard to the front
- eaves measures approx. 6m
Property Overview
ight Industrial Unit of steel portal frame construction with brick and block walls under a pitched metal composite insulated roof incorporating translucent roof lights, to the underside of the eaves measures approx. 6m and an apex measuring circa 8.3m. There are two 5.5m x 4.5m up and over electricity operated loading doors to the front elevation providing access to the main warehouse. Personnel door leads to ground floor offices include Male and Female and Disabled WC facilities. The unit includes a concrete block and beam mezzanine floor with an area of approximately 1,175 sq. ft. currently used as storage but offers fantastic potential to create further offices due to the high-level windows providing additional natural light at first floor. The yard to the front of the building offers 14 car parking spaces.
Warehouse FACILITY FACTS
Presented by

London Rd
Hmm, there seems to have been an error sending your message. Please try again.
Thanks! Your message was sent.


