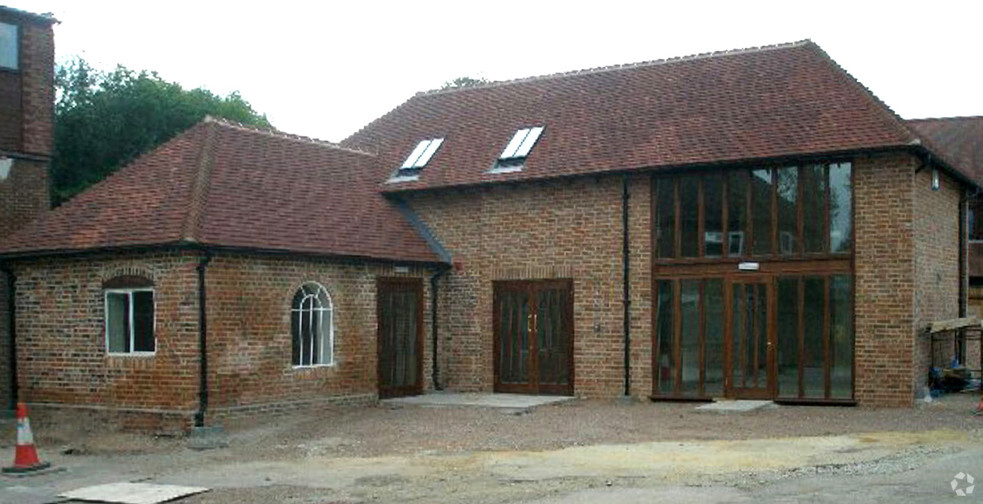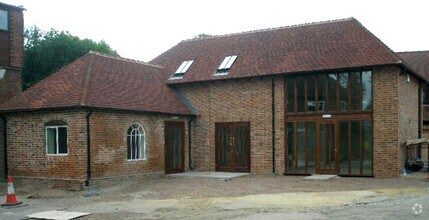
This feature is unavailable at the moment.
We apologize, but the feature you are trying to access is currently unavailable. We are aware of this issue and our team is working hard to resolve the matter.
Please check back in a few minutes. We apologize for the inconvenience.
- LoopNet Team
thank you

Your email has been sent!
The Forge London Rd
250 - 1,265 SF of Office Space Available in Farnham GU10 5HY

Highlights
- 5 parking spaces
- Mainline railway is within walking distance
- Close to local amenities
all available spaces(2)
Display Rent as
- Space
- Size
- Term
- Rent
- Space Use
- Condition
- Available
The Forge is an attractive Grade II listed building situated in Bentley Village. The property provides a mix of open plan/cellular office accommodation over ground and first floor which is due to be refurbished. Internally the property is carpeted throughout, benefiting from air conditioning/gas central heating, an intruder/fire alarm and a door entry system. The property has a kitchen on the ground floor which benefits from an in built fridge and dishwasher. WC facilities are available on both floors.
- Use Class: E
- Mostly Open Floor Plan Layout
- Central Air and Heating
- Security System
- Private Restrooms
- Intruder alarm
- Partially Built-Out as Standard Office
- Can be combined with additional space(s) for up to 1,265 SF of adjacent space
- Kitchen
- Natural Light
- Due to be redecorated
- Open plan space
The Forge is an attractive Grade II listed building situated in Bentley Village. The property provides a mix of open plan/cellular office accommodation over ground and first floor which is due to be refurbished. Internally the property is carpeted throughout, benefiting from air conditioning/gas central heating, an intruder/fire alarm and a door entry system. The property has a kitchen on the ground floor which benefits from an in built fridge and dishwasher. WC facilities are available on both floors.
- Use Class: E
- Mostly Open Floor Plan Layout
- Central Air and Heating
- Security System
- Private Restrooms
- Intruder alarm
- Partially Built-Out as Standard Office
- Can be combined with additional space(s) for up to 1,265 SF of adjacent space
- Kitchen
- Natural Light
- Due to be redecorated
- Open plan space
| Space | Size | Term | Rent | Space Use | Condition | Available |
| Ground | 1,015 SF | Negotiable | £19.76 /SF/PA £1.65 /SF/MO £212.69 /m²/PA £17.72 /m²/MO £20,056 /PA £1,671 /MO | Office | Partial Build-Out | Now |
| 1st Floor | 250 SF | Negotiable | £19.76 /SF/PA £1.65 /SF/MO £212.69 /m²/PA £17.72 /m²/MO £4,940 /PA £411.67 /MO | Office | Partial Build-Out | Now |
Ground
| Size |
| 1,015 SF |
| Term |
| Negotiable |
| Rent |
| £19.76 /SF/PA £1.65 /SF/MO £212.69 /m²/PA £17.72 /m²/MO £20,056 /PA £1,671 /MO |
| Space Use |
| Office |
| Condition |
| Partial Build-Out |
| Available |
| Now |
1st Floor
| Size |
| 250 SF |
| Term |
| Negotiable |
| Rent |
| £19.76 /SF/PA £1.65 /SF/MO £212.69 /m²/PA £17.72 /m²/MO £4,940 /PA £411.67 /MO |
| Space Use |
| Office |
| Condition |
| Partial Build-Out |
| Available |
| Now |
Ground
| Size | 1,015 SF |
| Term | Negotiable |
| Rent | £19.76 /SF/PA |
| Space Use | Office |
| Condition | Partial Build-Out |
| Available | Now |
The Forge is an attractive Grade II listed building situated in Bentley Village. The property provides a mix of open plan/cellular office accommodation over ground and first floor which is due to be refurbished. Internally the property is carpeted throughout, benefiting from air conditioning/gas central heating, an intruder/fire alarm and a door entry system. The property has a kitchen on the ground floor which benefits from an in built fridge and dishwasher. WC facilities are available on both floors.
- Use Class: E
- Partially Built-Out as Standard Office
- Mostly Open Floor Plan Layout
- Can be combined with additional space(s) for up to 1,265 SF of adjacent space
- Central Air and Heating
- Kitchen
- Security System
- Natural Light
- Private Restrooms
- Due to be redecorated
- Intruder alarm
- Open plan space
1st Floor
| Size | 250 SF |
| Term | Negotiable |
| Rent | £19.76 /SF/PA |
| Space Use | Office |
| Condition | Partial Build-Out |
| Available | Now |
The Forge is an attractive Grade II listed building situated in Bentley Village. The property provides a mix of open plan/cellular office accommodation over ground and first floor which is due to be refurbished. Internally the property is carpeted throughout, benefiting from air conditioning/gas central heating, an intruder/fire alarm and a door entry system. The property has a kitchen on the ground floor which benefits from an in built fridge and dishwasher. WC facilities are available on both floors.
- Use Class: E
- Partially Built-Out as Standard Office
- Mostly Open Floor Plan Layout
- Can be combined with additional space(s) for up to 1,265 SF of adjacent space
- Central Air and Heating
- Kitchen
- Security System
- Natural Light
- Private Restrooms
- Due to be redecorated
- Intruder alarm
- Open plan space
Property Overview
he Forge is situated in Bentley which is a picturesque, rural village. Bentley offers a range of amenities which are within walking distance including a village shop, post office, pub and a village hall. The property is approximately 1 mile from Bentley mainline railway station (London Waterloo approximately 1 hour) and approximately 4 miles south of Farnham with the A31 trunk road linking directly to the Blackwater Valley Relief Road (A331) which in turn provides fast and easy access to the M3 at Camberley.
PROPERTY FACTS
Presented by

The Forge | London Rd
Hmm, there seems to have been an error sending your message. Please try again.
Thanks! Your message was sent.



