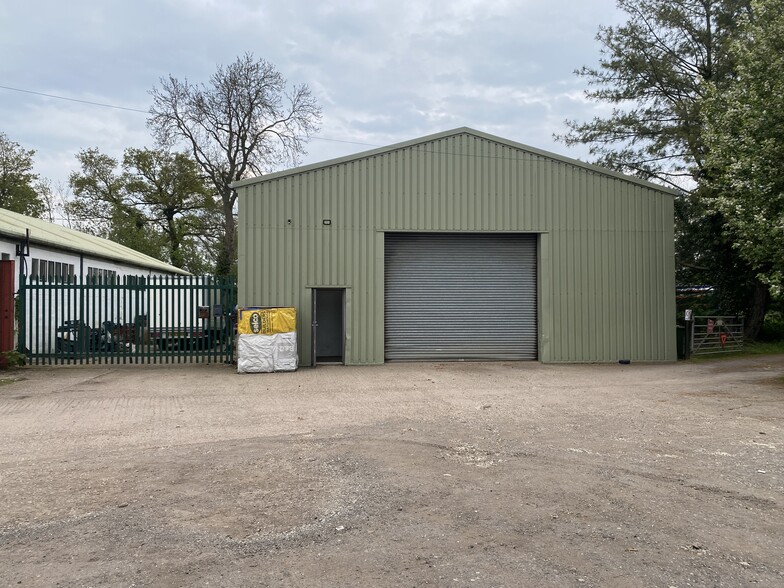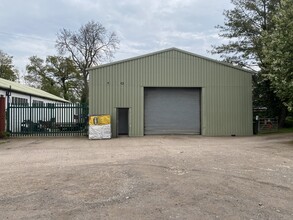
This feature is unavailable at the moment.
We apologize, but the feature you are trying to access is currently unavailable. We are aware of this issue and our team is working hard to resolve the matter.
Please check back in a few minutes. We apologize for the inconvenience.
- LoopNet Team
thank you

Your email has been sent!
London Rd
3,038 SF of Industrial Space Available in Dunchurch CV23 9LP

Highlights
- Located on the southbound carriage way of the A45, next to junction 1 of the M45 motorway.
- A detached industrial unit of steel portal frame with matching insulated steel profile sheeting to the walls and roof
- It is located 2 miles from the village of Dunchurch and 6 miles from Rugby.
Features
all available space(1)
Display Rent as
- Space
- Size
- Term
- Rent
- Space Use
- Condition
- Available
Tenure Available to let by way of a new equivalent full repairing and insuring lease for a term of years to be agreed at a commencing rent of 20,000 pa. Externally there is the option of a secure compound adjacent to the building (to be agreed separately).
- Use Class: B2
- Yard
- Private industrial estate
- Car parking available
- Private Restrooms
- New lease available
- eaves height of 4.27m
| Space | Size | Term | Rent | Space Use | Condition | Available |
| Ground | 3,038 SF | Negotiable | £6.58 /SF/PA £0.55 /SF/MO £70.83 /m²/PA £5.90 /m²/MO £19,990 /PA £1,666 /MO | Industrial | Full Build-Out | Under Offer |
Ground
| Size |
| 3,038 SF |
| Term |
| Negotiable |
| Rent |
| £6.58 /SF/PA £0.55 /SF/MO £70.83 /m²/PA £5.90 /m²/MO £19,990 /PA £1,666 /MO |
| Space Use |
| Industrial |
| Condition |
| Full Build-Out |
| Available |
| Under Offer |
Ground
| Size | 3,038 SF |
| Term | Negotiable |
| Rent | £6.58 /SF/PA |
| Space Use | Industrial |
| Condition | Full Build-Out |
| Available | Under Offer |
Tenure Available to let by way of a new equivalent full repairing and insuring lease for a term of years to be agreed at a commencing rent of 20,000 pa. Externally there is the option of a secure compound adjacent to the building (to be agreed separately).
- Use Class: B2
- Private Restrooms
- Yard
- New lease available
- Private industrial estate
- eaves height of 4.27m
- Car parking available
Property Overview
A detached industrial unit of steel portal frame with matching insulated steel profile sheeting to the walls and roof. It has a clear span eaves height of 4.27m and benefits from full height roller shutter door. Externally there is a shared parking area for circa 8 vehicles and the option of a secure compound adjacent to the building (to be agreed separately)
Warehouse FACILITY FACTS
Presented by

London Rd
Hmm, there seems to have been an error sending your message. Please try again.
Thanks! Your message was sent.




