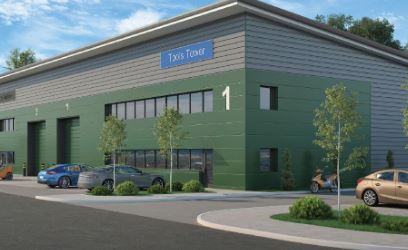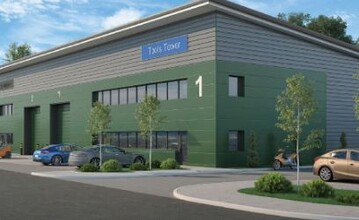
This feature is unavailable at the moment.
We apologize, but the feature you are trying to access is currently unavailable. We are aware of this issue and our team is working hard to resolve the matter.
Please check back in a few minutes. We apologize for the inconvenience.
- LoopNet Team
thank you

Your email has been sent!
Oakdene Trade Park Sevenoaks TN15 7RR
3,597 - 7,403 SF of Industrial Space Available

Park Highlights
- Excellent frontage to the A20
- A Grade EPC ratings
- Office/Mezzanine area for each unit
- Just 8.3 miles to the M25
- 3 phase power supply
- B1/B2/B8 commercial space
PARK FACTS
| Total Space Available | 7,403 SF | Park Type | Industrial Park |
| Max. Contiguous | 3,806 SF |
| Total Space Available | 7,403 SF |
| Max. Contiguous | 3,806 SF |
| Park Type | Industrial Park |
all available spaces(2)
Display Rent as
- Space
- Size
- Term
- Rent
- Space Use
- Condition
- Available
The 2 spaces in this building must be leased together, for a total size of 3,597 SF (Contiguous Area):
This warehouse unit offers 3,025 sq ft of space which includes an office mezzanine area of 575 sq ft.
- Use Class: B2
- Space is in Excellent Condition
- 3 phase power supply
- Steel portal frames with feature cladding
- B1/B2/B8 commercial space
- Includes 590 SF of dedicated office space
- Energy Performance Rating - A
- 6m clear internal height, rising to 8.5m
- Allocated forecourt and parking areas
| Space | Size | Term | Rent | Space Use | Condition | Available |
| Ground - 2, 1st Floor - 2 | 3,597 SF | Negotiable | £16.50 /SF/PA £1.38 /SF/MO £177.60 /m²/PA £14.80 /m²/MO £59,351 /PA £4,946 /MO | Industrial | Shell Space | Now |
London Rd - Ground - 2, 1st Floor - 2
The 2 spaces in this building must be leased together, for a total size of 3,597 SF (Contiguous Area):
- Space
- Size
- Term
- Rent
- Space Use
- Condition
- Available
The 2 spaces in this building must be leased together, for a total size of 3,806 SF (Contiguous Area):
This warehouse unit offers 3,231 sq ft of space which includes an office mezzanine area of 575 sq ft.
- Use Class: B2
- Space is in Excellent Condition
- 3 phase power supply
- Steel portal frames with feature cladding
- B1/B2/B8 commercial space
- Includes 590 SF of dedicated office space
- Energy Performance Rating - A
- 6m clear internal height, rising to 8.5m
- Allocated forecourt and parking areas
| Space | Size | Term | Rent | Space Use | Condition | Available |
| Ground - 6, 1st Floor - 6 | 3,806 SF | Negotiable | £16.50 /SF/PA £1.38 /SF/MO £177.60 /m²/PA £14.80 /m²/MO £62,799 /PA £5,233 /MO | Industrial | Shell Space | Now |
London Rd - Ground - 6, 1st Floor - 6
The 2 spaces in this building must be leased together, for a total size of 3,806 SF (Contiguous Area):
London Rd - Ground - 2, 1st Floor - 2
| Size |
Ground - 2 - 3,025 SF
1st Floor - 2 - 572 SF
|
| Term | Negotiable |
| Rent | £16.50 /SF/PA |
| Space Use | Industrial |
| Condition | Shell Space |
| Available | Now |
This warehouse unit offers 3,025 sq ft of space which includes an office mezzanine area of 575 sq ft.
- Use Class: B2
- Includes 590 SF of dedicated office space
- Space is in Excellent Condition
- Energy Performance Rating - A
- 3 phase power supply
- 6m clear internal height, rising to 8.5m
- Steel portal frames with feature cladding
- Allocated forecourt and parking areas
- B1/B2/B8 commercial space
London Rd - Ground - 6, 1st Floor - 6
| Size |
Ground - 6 - 3,231 SF
1st Floor - 6 - 575 SF
|
| Term | Negotiable |
| Rent | £16.50 /SF/PA |
| Space Use | Industrial |
| Condition | Shell Space |
| Available | Now |
This warehouse unit offers 3,231 sq ft of space which includes an office mezzanine area of 575 sq ft.
- Use Class: B2
- Includes 590 SF of dedicated office space
- Space is in Excellent Condition
- Energy Performance Rating - A
- 3 phase power supply
- 6m clear internal height, rising to 8.5m
- Steel portal frames with feature cladding
- Allocated forecourt and parking areas
- B1/B2/B8 commercial space
Park Overview
This property includes units 5 to 7, there are 7 in total over two buildings. Oakdene Trade Park is located on the busy A20 London Road, Wrotham adjoining Gallagher’s Nepicar Park development. It is just 0.2 miles from J2a of the M26 so it is ideally located for access to the M20, M26, M25 and the national motorway network. Borough Green & Wrotham train station is located just 1.8 miles from the scheme and offers fast services to London Victoria station within 43 minutes with a regular service throughout the day.
Presented by

Oakdene Trade Park | Sevenoaks TN15 7RR
Hmm, there seems to have been an error sending your message. Please try again.
Thanks! Your message was sent.


