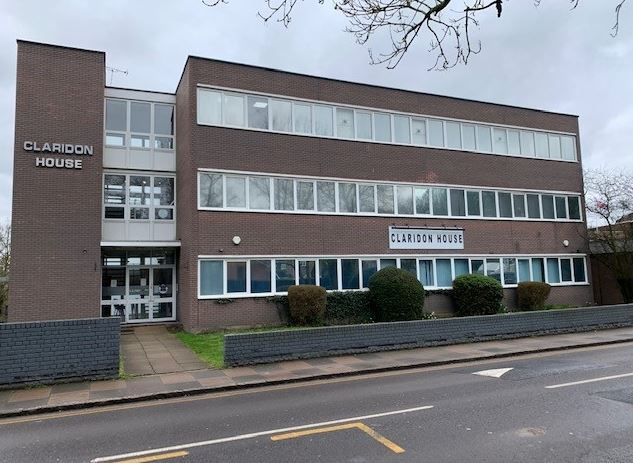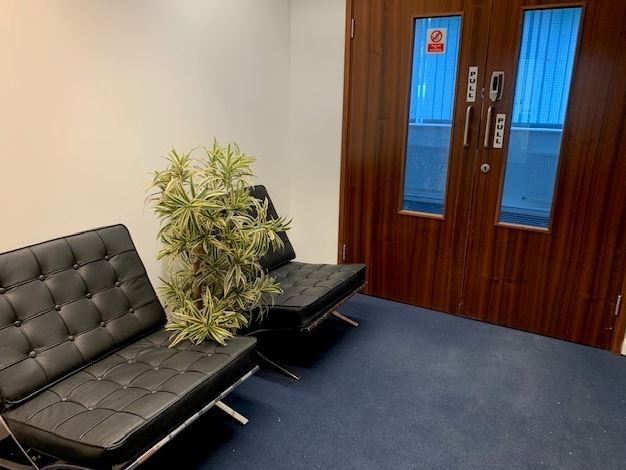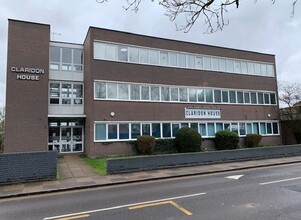
This feature is unavailable at the moment.
We apologize, but the feature you are trying to access is currently unavailable. We are aware of this issue and our team is working hard to resolve the matter.
Please check back in a few minutes. We apologize for the inconvenience.
- LoopNet Team
thank you

Your email has been sent!
Claridon House London Rd
1,244 SF of Office Space Available in Stanford Le Hope SS17 0JU


Highlights
- Carpeted
- WC Facilities
- Central heating
all available space(1)
Display Rent as
- Space
- Size
- Term
- Rent
- Space Use
- Condition
- Available
The ground floor suite is predominantly open plan, with three partitioned offices. It is carpeted with gas central heating (not tested), double glazing plus shared W/C facilities.
- Use Class: E
- Open Floor Plan Layout
- Central Heating System
- Natural Light
- Natural light
- Predominately open plan
- Partially Built-Out as Standard Office
- Fits 4 - 10 People
- Fully Carpeted
- Common Parts WC Facilities
- Three on-site allocated parking bays
| Space | Size | Term | Rent | Space Use | Condition | Available |
| Ground | 1,244 SF | Negotiable | Upon Application Upon Application Upon Application Upon Application Upon Application Upon Application | Office | Partial Build-Out | Now |
Ground
| Size |
| 1,244 SF |
| Term |
| Negotiable |
| Rent |
| Upon Application Upon Application Upon Application Upon Application Upon Application Upon Application |
| Space Use |
| Office |
| Condition |
| Partial Build-Out |
| Available |
| Now |
Ground
| Size | 1,244 SF |
| Term | Negotiable |
| Rent | Upon Application |
| Space Use | Office |
| Condition | Partial Build-Out |
| Available | Now |
The ground floor suite is predominantly open plan, with three partitioned offices. It is carpeted with gas central heating (not tested), double glazing plus shared W/C facilities.
- Use Class: E
- Partially Built-Out as Standard Office
- Open Floor Plan Layout
- Fits 4 - 10 People
- Central Heating System
- Fully Carpeted
- Natural Light
- Common Parts WC Facilities
- Natural light
- Three on-site allocated parking bays
- Predominately open plan
Property Overview
Claridon House is a detached 3 storey office building. The available accommodation comprises of a ground floor office suite located within a multi-let office building. The ground floor suite is predominantly open plan, with three partitioned offices. It is carpeted with gas central heating (not tested), double glazing plus shared W/C facilities.
- Security System
PROPERTY FACTS
Presented by
Company Not Provided
Claridon House | London Rd
Hmm, there seems to have been an error sending your message. Please try again.
Thanks! Your message was sent.







