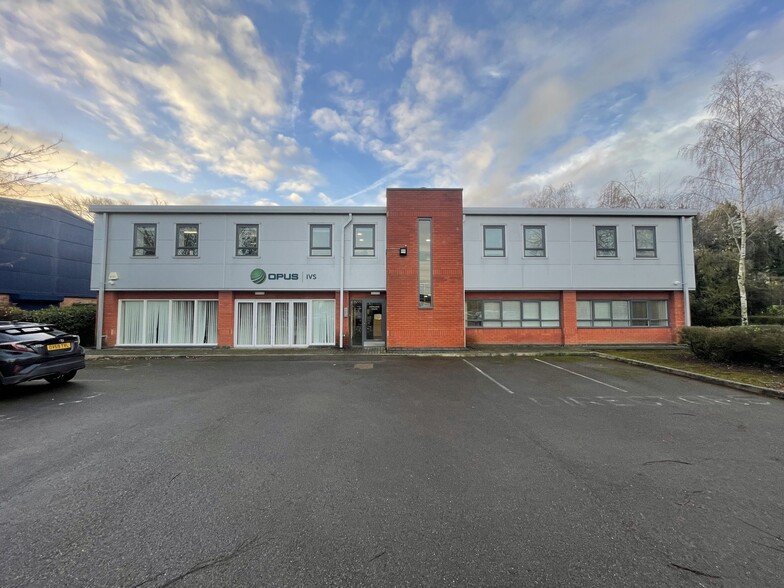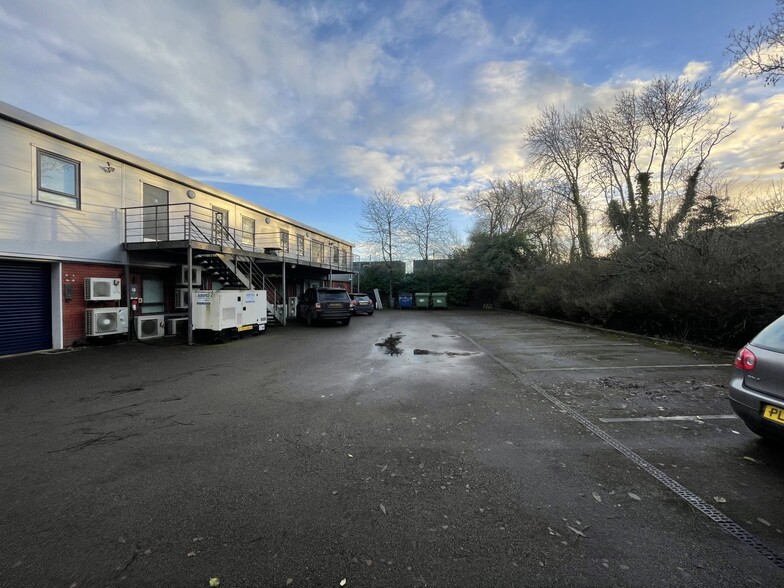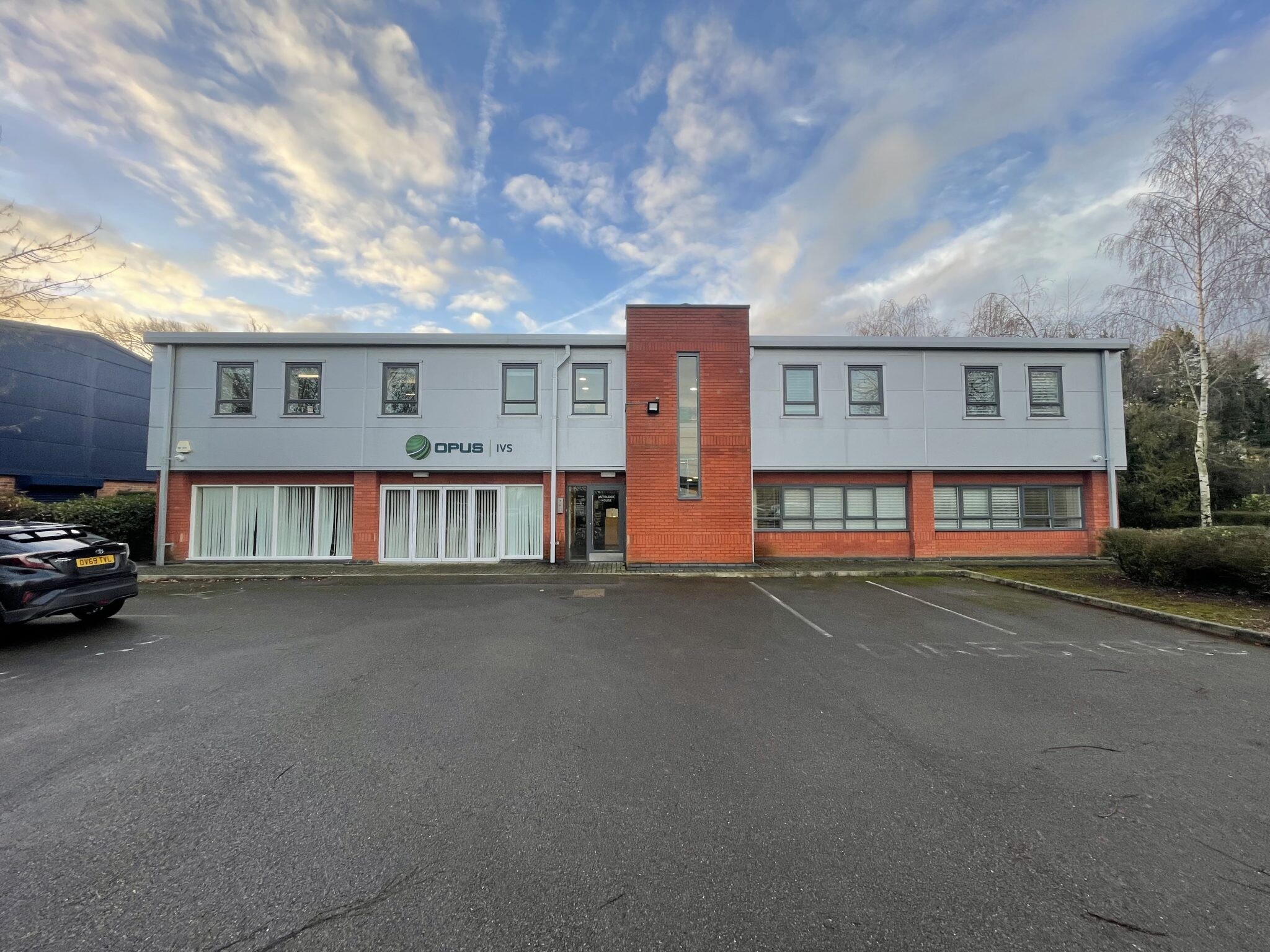London Rd 4,333 - 8,828 SF of Office Space Available in Wheatley OX33 1JH


HIGHLIGHTS
- 24 parking spaces
- Staff canteen
- Roller shutter door access
ALL AVAILABLE SPACES(2)
Display Rent as
- SPACE
- SIZE
- TERM
- RENT
- SPACE USE
- CONDITION
- AVAILABLE
£185,000 per annum. Occupation will be granted on the basis of a new full repairing and insuring lease for a term to be agreed, excluded from the security of tenure provisions of the Landlord & Tenant Act 1954.
- Use Class: B2
- Mostly Open Floor Plan Layout
- Conference Rooms
- Central Air Conditioning
- Kitchen
- Recessed Lighting
- Private Restrooms
- Air conditioning
- Fully Built-Out as Standard Office
- Fits 11 - 35 People
- Can be combined with additional space(s) for up to 8,828 SF of adjacent space
- Reception Area
- Fully Carpeted
- Energy Performance Rating - B
- Kitchen facilities
- Meeting rooms
£185,000 per annum. Occupation will be granted on the basis of a new full repairing and insuring lease for a term to be agreed, excluded from the security of tenure provisions of the Landlord & Tenant Act 1954.
- Use Class: B2
- Mostly Open Floor Plan Layout
- Conference Rooms
- Central Air Conditioning
- Kitchen
- Recessed Lighting
- Private Restrooms
- Air conditioning
- Fully Built-Out as Standard Office
- Fits 12 - 36 People
- Can be combined with additional space(s) for up to 8,828 SF of adjacent space
- Reception Area
- Fully Carpeted
- Energy Performance Rating - B
- Kitchen facilities
- Meeting rooms
| Space | Size | Term | Rent | Space Use | Condition | Available |
| Ground | 4,333 SF | Negotiable | £20.96 /SF/PA | Office | Full Build-Out | Now |
| 1st Floor | 4,495 SF | Negotiable | £20.96 /SF/PA | Office | Full Build-Out | Now |
Ground
| Size |
| 4,333 SF |
| Term |
| Negotiable |
| Rent |
| £20.96 /SF/PA |
| Space Use |
| Office |
| Condition |
| Full Build-Out |
| Available |
| Now |
1st Floor
| Size |
| 4,495 SF |
| Term |
| Negotiable |
| Rent |
| £20.96 /SF/PA |
| Space Use |
| Office |
| Condition |
| Full Build-Out |
| Available |
| Now |
PROPERTY OVERVIEW
The property comprises a two storey, purpose built office / business unit of modern construction set within a 0.47 acre site. Internally the building is arranged to provide a ground floor lobby, open plan offices, meeting rooms, kitchenette and a rear store area with roller shutter door access. The first floor benefits from lift access and offers further open plan offices with exposed roof structures. There are additional meeting rooms, WCs and a staff kitchen. Air conditioning is provided via recessed ceiling units on the ground floor and free standing towers on the first floor. There is parking for 24 vehicles split across front and rear forecourts.
- 24 Hour Access








