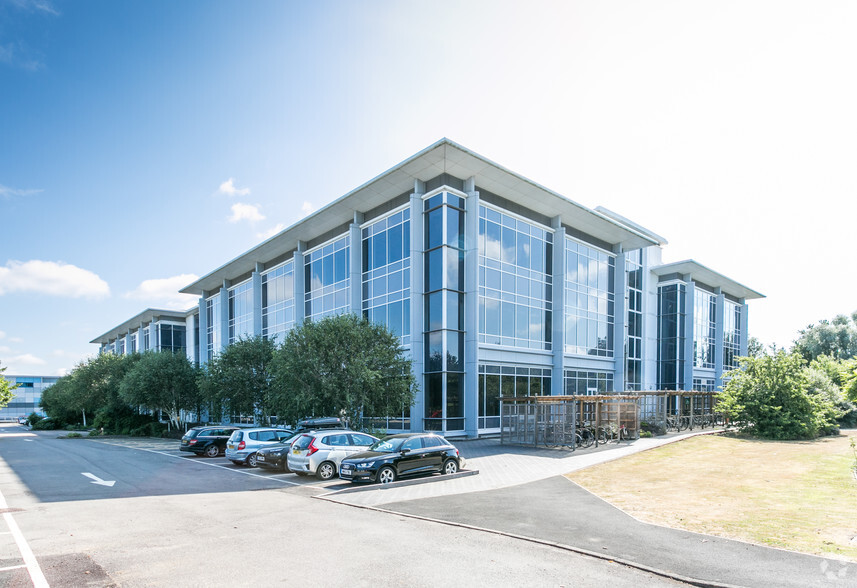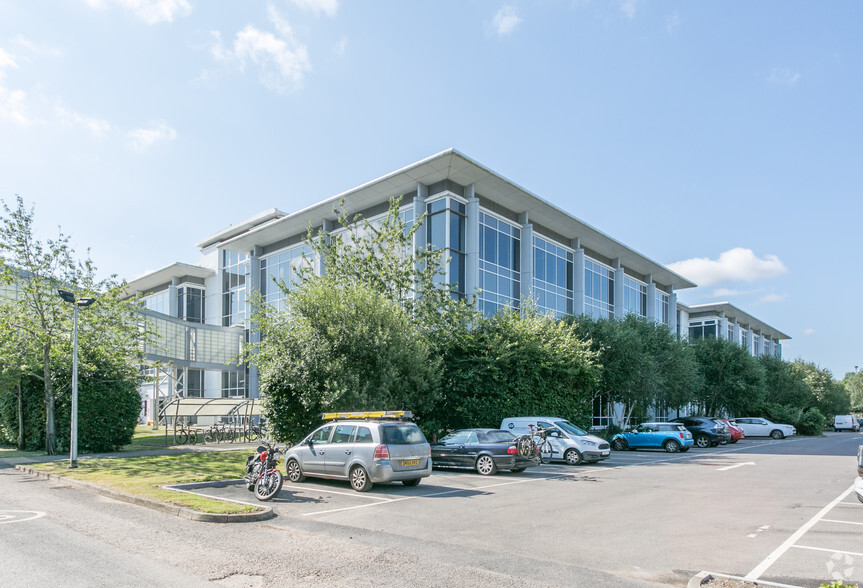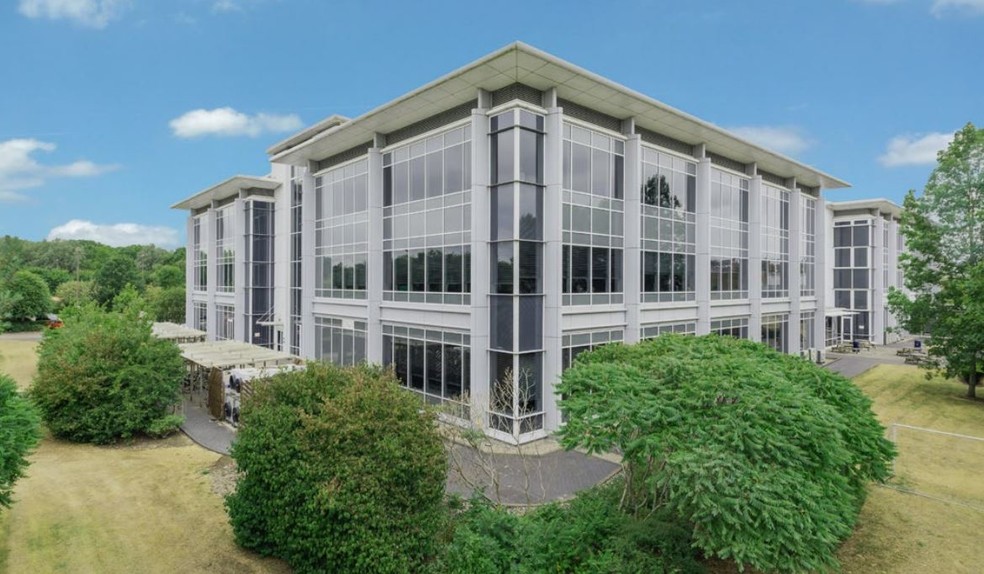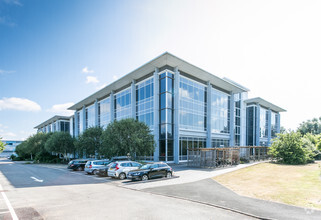
This feature is unavailable at the moment.
We apologize, but the feature you are trying to access is currently unavailable. We are aware of this issue and our team is working hard to resolve the matter.
Please check back in a few minutes. We apologize for the inconvenience.
- LoopNet Team
thank you

Your email has been sent!
1 Enterprise Park Long Down Ave
5,000 - 124,274 SF of Office Space Available in Stoke Gifford BS34 8QZ



all available spaces(3)
Display Rent as
- Space
- Size
- Term
- Rent
- Space Use
- Condition
- Available
The building offers a uniform rectangular floor plate which is highly efficient from an occupancy perspective but which also offers flexibility for division into smaller self-contained parts.
- Use Class: E
- Can be combined with additional space(s) for up to 124,274 SF of adjacent space
- Raised Floor
- Energy Performance Rating - D
- Fits 13 - 329 People
- Reception Area
- Drop Ceilings
- Private Restrooms
The building offers a uniform rectangular floor plate which is highly efficient from an occupancy perspective but which also offers flexibility for division into smaller self-contained parts.
- Use Class: E
- Can be combined with additional space(s) for up to 124,274 SF of adjacent space
- Raised Floor
- Energy Performance Rating - D
- Fits 13 - 332 People
- Reception Area
- Drop Ceilings
- Private Restrooms
The building offers a uniform rectangular floor plate which is highly efficient from an occupancy perspective but which also offers flexibility for division into smaller self-contained parts.
- Use Class: E
- Can be combined with additional space(s) for up to 124,274 SF of adjacent space
- Raised Floor
- Energy Performance Rating - D
- Fits 105 - 334 People
- Reception Area
- Drop Ceilings
- Private Restrooms
| Space | Size | Term | Rent | Space Use | Condition | Available |
| Ground | 5,000-41,123 SF | Negotiable | £22.00 /SF/PA £1.83 /SF/MO £236.81 /m²/PA £19.73 /m²/MO £904,706 /PA £75,392 /MO | Office | Full Build-Out | Now |
| 1st Floor | 5,000-41,484 SF | Negotiable | £22.00 /SF/PA £1.83 /SF/MO £236.81 /m²/PA £19.73 /m²/MO £912,648 /PA £76,054 /MO | Office | Full Build-Out | Now |
| 2nd Floor | 41,667 SF | Negotiable | £22.00 /SF/PA £1.83 /SF/MO £236.81 /m²/PA £19.73 /m²/MO £916,674 /PA £76,390 /MO | Office | Full Build-Out | Now |
Ground
| Size |
| 5,000-41,123 SF |
| Term |
| Negotiable |
| Rent |
| £22.00 /SF/PA £1.83 /SF/MO £236.81 /m²/PA £19.73 /m²/MO £904,706 /PA £75,392 /MO |
| Space Use |
| Office |
| Condition |
| Full Build-Out |
| Available |
| Now |
1st Floor
| Size |
| 5,000-41,484 SF |
| Term |
| Negotiable |
| Rent |
| £22.00 /SF/PA £1.83 /SF/MO £236.81 /m²/PA £19.73 /m²/MO £912,648 /PA £76,054 /MO |
| Space Use |
| Office |
| Condition |
| Full Build-Out |
| Available |
| Now |
2nd Floor
| Size |
| 41,667 SF |
| Term |
| Negotiable |
| Rent |
| £22.00 /SF/PA £1.83 /SF/MO £236.81 /m²/PA £19.73 /m²/MO £916,674 /PA £76,390 /MO |
| Space Use |
| Office |
| Condition |
| Full Build-Out |
| Available |
| Now |
Ground
| Size | 5,000-41,123 SF |
| Term | Negotiable |
| Rent | £22.00 /SF/PA |
| Space Use | Office |
| Condition | Full Build-Out |
| Available | Now |
The building offers a uniform rectangular floor plate which is highly efficient from an occupancy perspective but which also offers flexibility for division into smaller self-contained parts.
- Use Class: E
- Fits 13 - 329 People
- Can be combined with additional space(s) for up to 124,274 SF of adjacent space
- Reception Area
- Raised Floor
- Drop Ceilings
- Energy Performance Rating - D
- Private Restrooms
1st Floor
| Size | 5,000-41,484 SF |
| Term | Negotiable |
| Rent | £22.00 /SF/PA |
| Space Use | Office |
| Condition | Full Build-Out |
| Available | Now |
The building offers a uniform rectangular floor plate which is highly efficient from an occupancy perspective but which also offers flexibility for division into smaller self-contained parts.
- Use Class: E
- Fits 13 - 332 People
- Can be combined with additional space(s) for up to 124,274 SF of adjacent space
- Reception Area
- Raised Floor
- Drop Ceilings
- Energy Performance Rating - D
- Private Restrooms
2nd Floor
| Size | 41,667 SF |
| Term | Negotiable |
| Rent | £22.00 /SF/PA |
| Space Use | Office |
| Condition | Full Build-Out |
| Available | Now |
The building offers a uniform rectangular floor plate which is highly efficient from an occupancy perspective but which also offers flexibility for division into smaller self-contained parts.
- Use Class: E
- Fits 105 - 334 People
- Can be combined with additional space(s) for up to 124,274 SF of adjacent space
- Reception Area
- Raised Floor
- Drop Ceilings
- Energy Performance Rating - D
- Private Restrooms
Features and Amenities
- Raised Floor
- Reception
- Suspended Ceilings
PROPERTY FACTS
Presented by

1 Enterprise Park | Long Down Ave
Hmm, there seems to have been an error sending your message. Please try again.
Thanks! Your message was sent.



