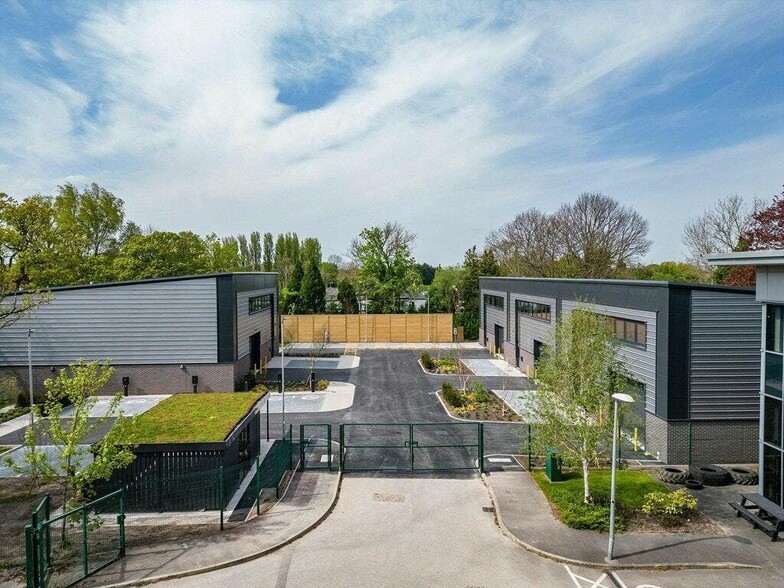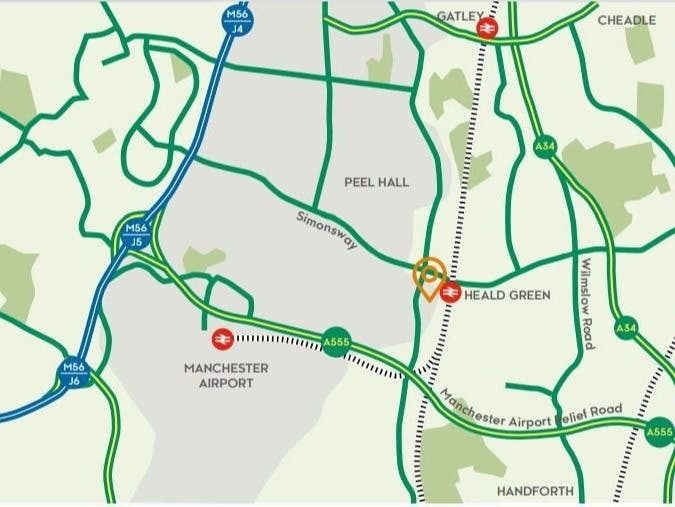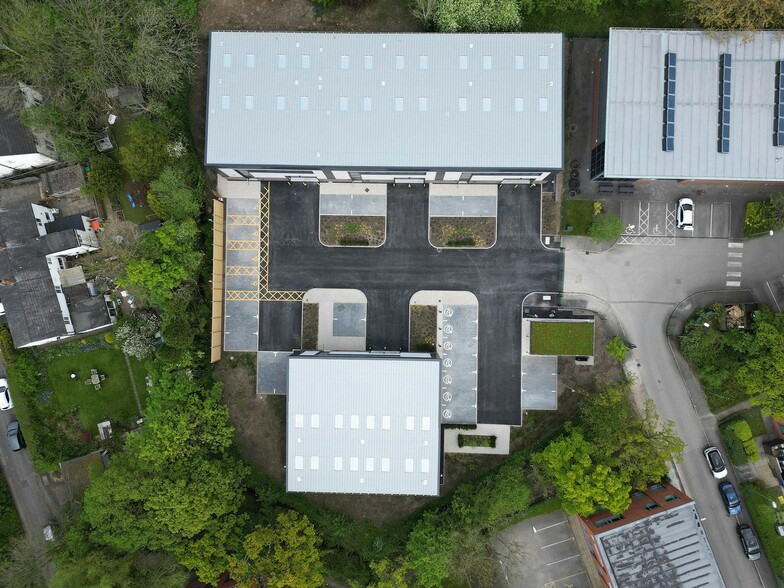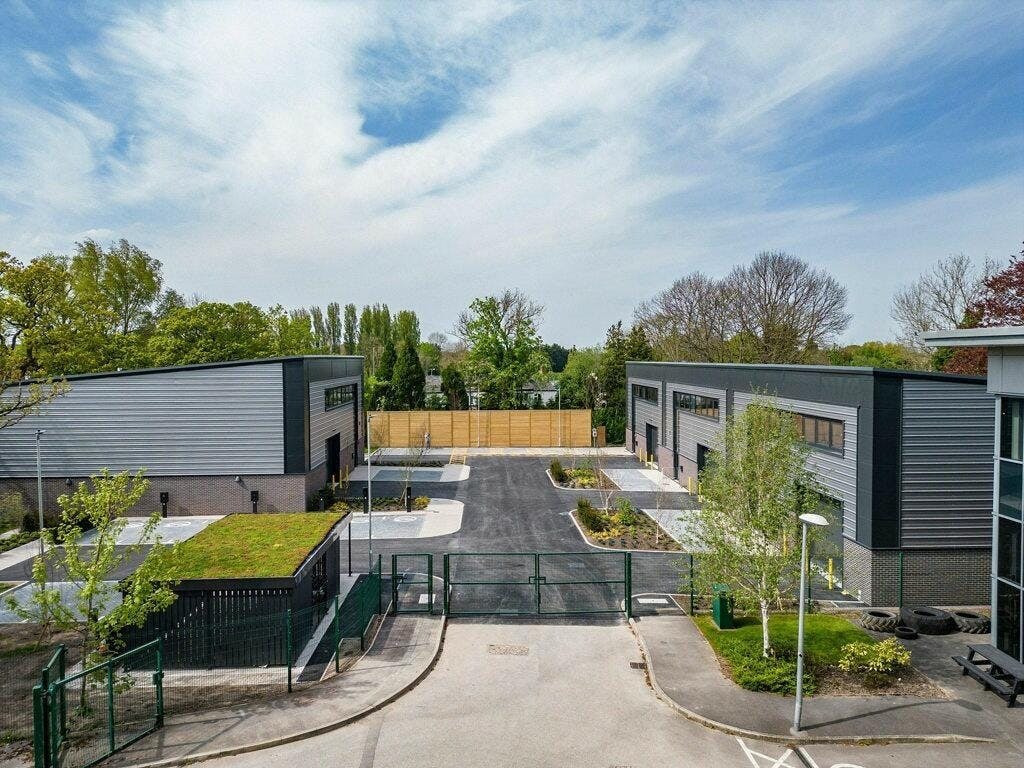Ashbrook Approach Longstone Rd 1,095 - 11,610 SF of 4-Star Industrial Space Available in Manchester M22 5LB



HIGHLIGHTS
- EV Charging points
- 10% roof lights
- BREEAM 'Good'
- 35kn/m2 floor loading
- Secure By Design
- Landscaped environment
- Mezzanine offices/storage area
- 6.175 - 7.3m eaves
- 3.5m Electric Roller Shutter Door
FEATURES
ALL AVAILABLE SPACES(6)
Display Rent as
- SPACE
- SIZE
- TERM
- RENT
- SPACE USE
- CONDITION
- AVAILABLE
The scheme comprises of 4 new warehouse / business units built to shell specification ready for occupiers to undertake their own fit out to suit their own occupational needs. The unit comprises of 2275 sf of ground floor warehouse space and a further 1095 sf of office/storage space on a mezzanine level.
- Use Class: B2
- Reception Area
- Private Restrooms
- Yard
- Male/Female & Accessible WC's
- Can be combined with additional space(s) for up to 11,610 SF of adjacent space
- Automatic Blinds
- Energy Performance Rating - A
- EV charging points
- Bicycle storage
The scheme comprises of 4 new warehouse / business units built to shell specification ready for occupiers to undertake their own fit out to suit their own occupational needs. The unit comprises of 2275 sf of ground floor warehouse space and a further 1095 sf of office/storage space on a mezzanine level.
- Use Class: B2
- Reception Area
- Private Restrooms
- Yard
- Male/Female & Accessible WC's
- Can be combined with additional space(s) for up to 11,610 SF of adjacent space
- Automatic Blinds
- Energy Performance Rating - A
- EV charging points
- Bicycle storage
The scheme comprises of 4 new warehouse / business units built to shell specification ready for occupiers to undertake their own fit out to suit their own occupational needs. The unit comprises of 2275 sf of ground floor warehouse space and a further 1095 sf of office/storage space on a mezzanine level.
- Use Class: B2
- Reception Area
- Private Restrooms
- Yard
- Male/Female & Accessible WC's
- Can be combined with additional space(s) for up to 11,610 SF of adjacent space
- Automatic Blinds
- Energy Performance Rating - A
- EV charging points
- Bicycle storage
The scheme comprises of 4 new warehouse / business units built to shell specification ready for occupiers to undertake their own fit out to suit their own occupational needs. The unit comprises of 2275 sf of ground floor warehouse space and a further 1095 sf of office/storage space on a mezzanine level.
- Use Class: B2
- Reception Area
- Private Restrooms
- Yard
- Male/Female & Accessible WC's
- Can be combined with additional space(s) for up to 11,610 SF of adjacent space
- Automatic Blinds
- Energy Performance Rating - A
- EV charging points
- Bicycle storage
The scheme comprises of 4 new warehouse / business units built to shell specification ready for occupiers to undertake their own fit out to suit their own occupational needs. The unit comprises of 2275 sf of ground floor warehouse space and a further 1095 sf of office/storage space on a mezzanine level.
- Use Class: B2
- Reception Area
- Private Restrooms
- Yard
- Male/Female & Accessible WC's
- Can be combined with additional space(s) for up to 11,610 SF of adjacent space
- Automatic Blinds
- Energy Performance Rating - A
- EV charging points
- Bicycle storage
The scheme comprises of 4 new warehouse / business units built to shell specification ready for occupiers to undertake their own fit out to suit their own occupational needs. The unit comprises of 2275 sf of ground floor warehouse space and a further 1095 sf of office/storage space on a mezzanine level.
- Use Class: B2
- Reception Area
- Private Restrooms
- Yard
- Male/Female & Accessible WC's
- Can be combined with additional space(s) for up to 11,610 SF of adjacent space
- Automatic Blinds
- Energy Performance Rating - A
- EV charging points
- Bicycle storage
| Space | Size | Term | Rent | Space Use | Condition | Available |
| Ground - A | 2,775 SF | Negotiable | Upon Application | Industrial | Shell Space | Now |
| Ground - B | 2,775 SF | Negotiable | Upon Application | Industrial | Shell Space | Now |
| Ground - C | 2,775 SF | Negotiable | Upon Application | Industrial | Shell Space | Now |
| Mezzanine - A | 1,095 SF | Negotiable | Upon Application | Industrial | Shell Space | Now |
| Mezzanine - B | 1,095 SF | Negotiable | Upon Application | Industrial | Shell Space | Now |
| Mezzanine - C | 1,095 SF | Negotiable | Upon Application | Industrial | Shell Space | Now |
Ground - A
| Size |
| 2,775 SF |
| Term |
| Negotiable |
| Rent |
| Upon Application |
| Space Use |
| Industrial |
| Condition |
| Shell Space |
| Available |
| Now |
Ground - B
| Size |
| 2,775 SF |
| Term |
| Negotiable |
| Rent |
| Upon Application |
| Space Use |
| Industrial |
| Condition |
| Shell Space |
| Available |
| Now |
Ground - C
| Size |
| 2,775 SF |
| Term |
| Negotiable |
| Rent |
| Upon Application |
| Space Use |
| Industrial |
| Condition |
| Shell Space |
| Available |
| Now |
Mezzanine - A
| Size |
| 1,095 SF |
| Term |
| Negotiable |
| Rent |
| Upon Application |
| Space Use |
| Industrial |
| Condition |
| Shell Space |
| Available |
| Now |
Mezzanine - B
| Size |
| 1,095 SF |
| Term |
| Negotiable |
| Rent |
| Upon Application |
| Space Use |
| Industrial |
| Condition |
| Shell Space |
| Available |
| Now |
Mezzanine - C
| Size |
| 1,095 SF |
| Term |
| Negotiable |
| Rent |
| Upon Application |
| Space Use |
| Industrial |
| Condition |
| Shell Space |
| Available |
| Now |
PROPERTY OVERVIEW
Ashbrook Approach is located on Ashbrook Business Park just off Styal Road and is adjacent to Manchester International Airport. Junction 5 of the M56 is within 1 mile and provides easy access to the M60 and M6 motorways and the rest of the regional network. The SEMMS link road provides an east-west route from Hazel Grove, via the existing A555, to Manchester Airport. The South Manchester / Manchester Airport extension to Manchester’s Metrolink system has been completed. The nearest station is on Shadowmoss Road, which is within a 10 minute walk.








