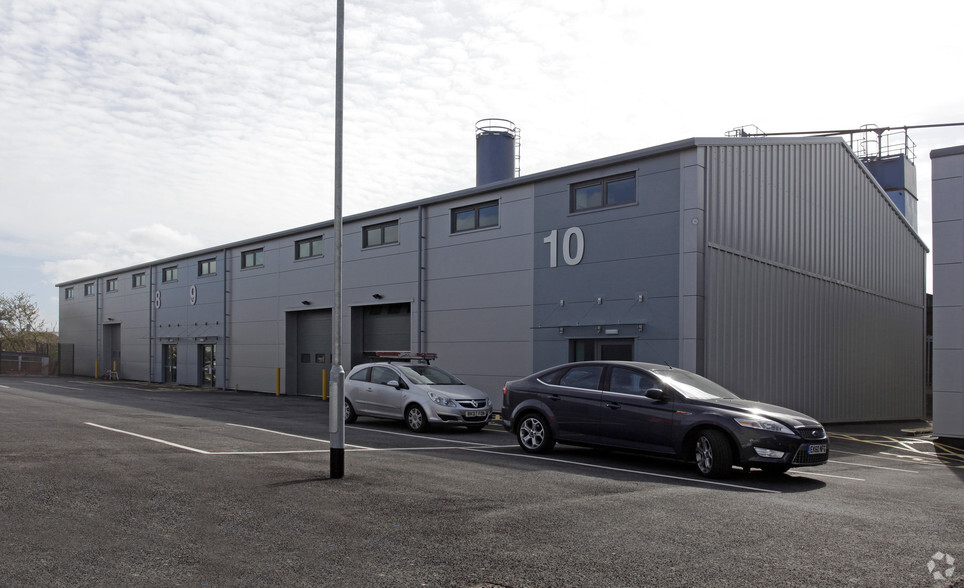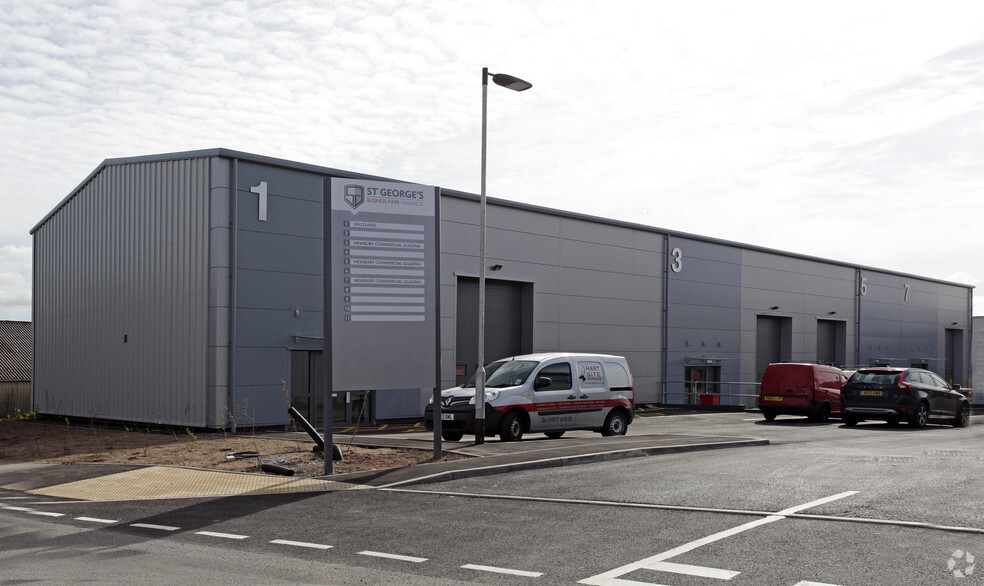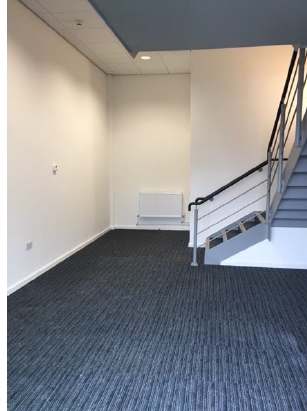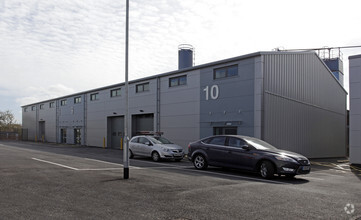
This feature is unavailable at the moment.
We apologize, but the feature you are trying to access is currently unavailable. We are aware of this issue and our team is working hard to resolve the matter.
Please check back in a few minutes. We apologize for the inconvenience.
- LoopNet Team
thank you

Your email has been sent!
Lower Cape
4,066 SF of Industrial Space Available in Warwick CV34 5DJ



Highlights
- St George's Business Park, Lower Cape, Warwick is a high quality industrial/warehouse development
- The first floor office suite has been developed to create an excellent design office with lined walls
- The scheme provides an impressive modern commercial business environment, situated 0.75 miles from Warwick town centre with excellent access to M40
Features
all available space(1)
Display Rent as
- Space
- Size
- Term
- Rent
- Space Use
- Condition
- Available
The 2 spaces in this building must be leased together, for a total size of 4,066 SF (Contiguous Area):
To let on new flexible full repairing and insuring lease. Term to be agreed. The lease will be contracted out of the Landlord & Tenant Act 1954. £35,600 per annum, exclusive. VAT is applicable.
- Use Class: B2
- Secure Storage
- Well fitted breakout kitchen/area.
- Private Restrooms
- First floor offices.
- Car parking and loading access
| Space | Size | Term | Rent | Space Use | Condition | Available |
| Ground - 10, 1st Floor - 10 | 4,066 SF | Negotiable | £8.76 /SF/PA £0.73 /SF/MO £94.29 /m²/PA £7.86 /m²/MO £35,618 /PA £2,968 /MO | Industrial | Shell Space | Now |
Ground - 10, 1st Floor - 10
The 2 spaces in this building must be leased together, for a total size of 4,066 SF (Contiguous Area):
| Size |
|
Ground - 10 - 2,220 SF
1st Floor - 10 - 1,846 SF
|
| Term |
| Negotiable |
| Rent |
| £8.76 /SF/PA £0.73 /SF/MO £94.29 /m²/PA £7.86 /m²/MO £35,618 /PA £2,968 /MO |
| Space Use |
| Industrial |
| Condition |
| Shell Space |
| Available |
| Now |
Ground - 10, 1st Floor - 10
| Size |
Ground - 10 - 2,220 SF
1st Floor - 10 - 1,846 SF
|
| Term | Negotiable |
| Rent | £8.76 /SF/PA |
| Space Use | Industrial |
| Condition | Shell Space |
| Available | Now |
To let on new flexible full repairing and insuring lease. Term to be agreed. The lease will be contracted out of the Landlord & Tenant Act 1954. £35,600 per annum, exclusive. VAT is applicable.
- Use Class: B2
- Private Restrooms
- Secure Storage
- First floor offices.
- Well fitted breakout kitchen/area.
- Car parking and loading access
Property Overview
The buiding provides a reception and ground floor WCs, warehouse or workshop, first floor landing with WC facilities and access to the first floor offices. The specification includes a reinforced concrete ground floor, up and over electric shutter loading access, and gas fired central heating and air conditioning to the first floor offices.
Warehouse FACILITY FACTS
Presented by

Lower Cape
Hmm, there seems to have been an error sending your message. Please try again.
Thanks! Your message was sent.




