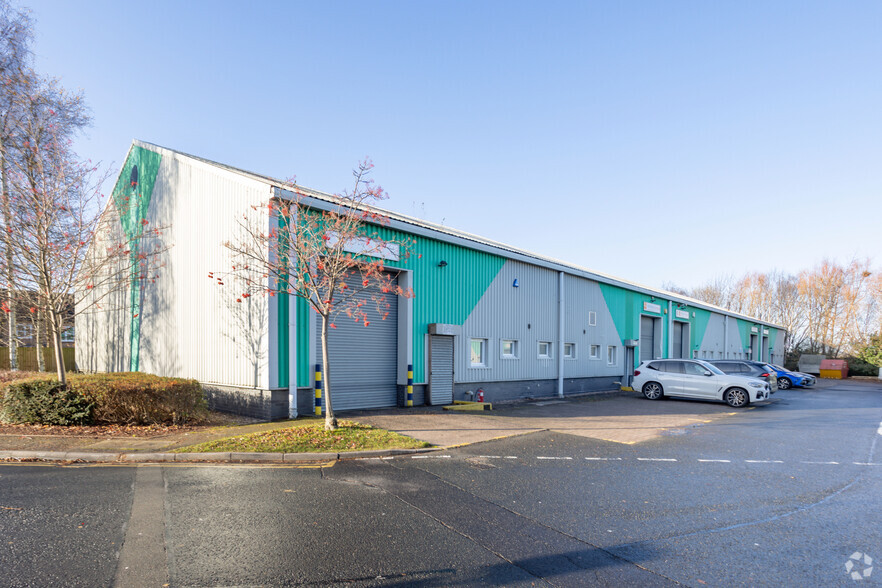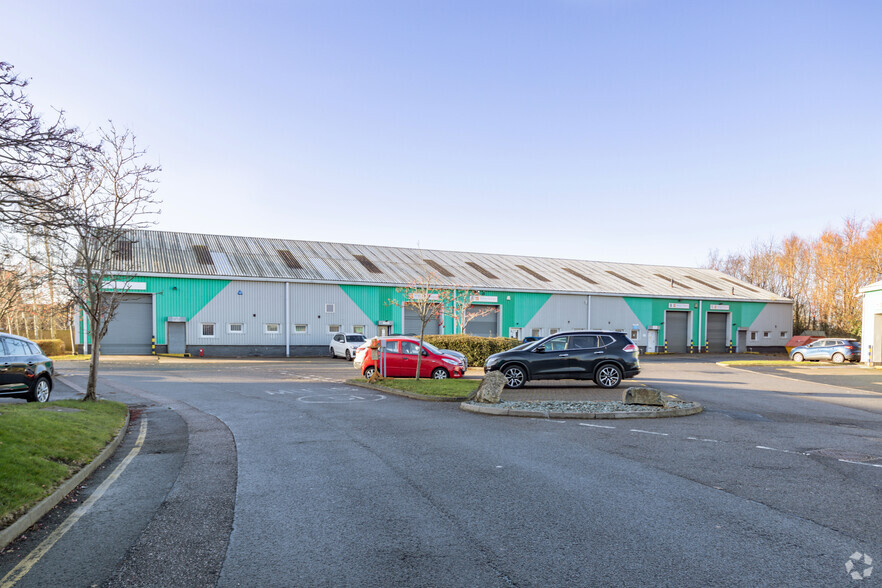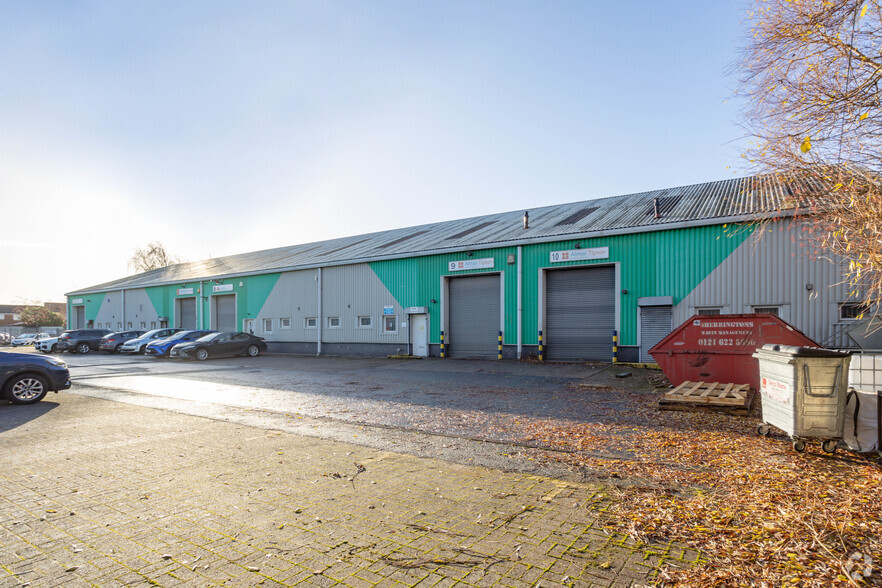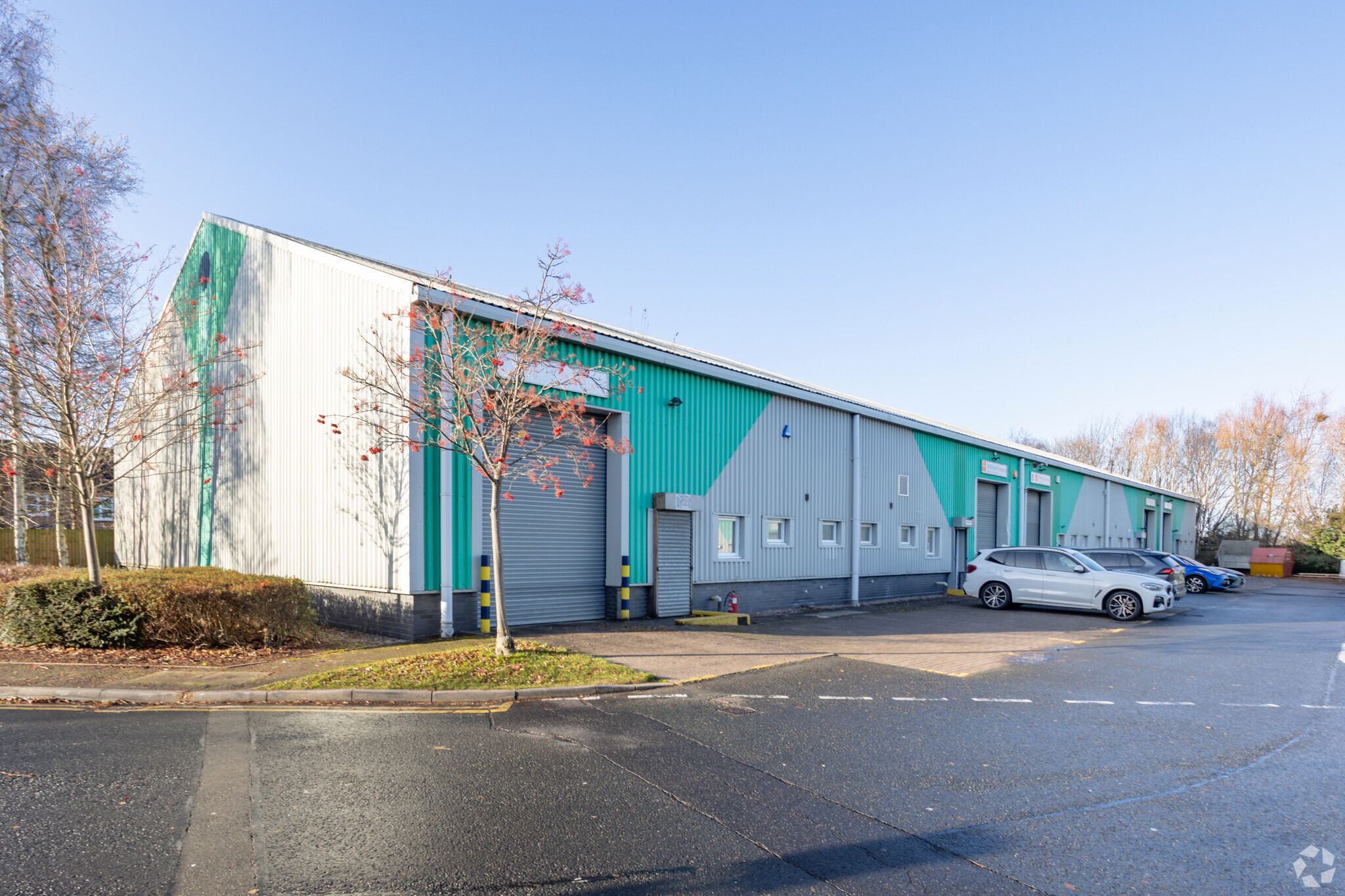Hale Trading Estate Tipton DY4 7PQ 2,462 - 14,957 SF of Industrial Space Available



PARK HIGHLIGHTS
- Well located industrial estate
- Gated estate
- Established industrial estate
- Established industrial location
- Car parking at the front of the units
- Onsite car parking
- Well located
- Good roads connection
- Excellent roads connection
PARK FACTS
| Total Space Available | 14,957 SF |
| Park Type | Industrial Park |
ALL AVAILABLE SPACES(6)
Display Rent as
- SPACE
- SIZE
- TERM
- RENT
- SPACE USE
- CONDITION
- AVAILABLE
The units are of steel portal construction with profile steel cladding above brick and blockwork extending approximately 2m. The units benefit from a concrete floor and an insulated, lined roof incorporating intermittent translucent roof light. Vehicular access is provided via a roller shutter door to the front elevation. There is a small forecourt to access the roller shutter. Car parking is at the front of the buildings and additionally, there is communal car parking available on site. The units have WC facilities and a kitchenette.
- Use Class: B2
- Private Restrooms
- Automatic Blinds
- Roller shutter access
- New lease available
- Can be combined with additional space(s) for up to 14,957 SF of adjacent space
- Secure Storage
- Professional Lease
- Kitchenette and WCs
The units are of steel portal construction with profile steel cladding above brick and blockwork extending approximately 2m. The units benefit from a concrete floor and an insulated, lined roof incorporating intermittent translucent roof light. Vehicular access is provided via a roller shutter door to the front elevation. There is a small forecourt to access the roller shutter. Car parking is at the front of the buildings and additionally, there is communal car parking available on site. The units have WC facilities and a kitchenette.
- Use Class: B2
- Secure Storage
- Kitchenette and WCs
- Can be combined with additional space(s) for up to 14,957 SF of adjacent space
- Roller shutter access
- New lease available
The units are of steel portal construction with profile steel cladding above brick and blockwork extending approximately 2m. The units benefit from a concrete floor and an insulated, lined roof incorporating intermittent translucent roof light. Vehicular access is provided via a roller shutter door to the front elevation. There is a small forecourt to access the roller shutter. Car parking is at the front of the buildings and additionally, there is communal car parking available on site. The units have WC facilities and a kitchenette.
- Use Class: B2
- Secure Storage
- Kitchenette and WCs
- Can be combined with additional space(s) for up to 14,957 SF of adjacent space
- Roller shutter access
- New lease available
The units are of steel portal construction with profile steel cladding above brick and blockwork extending approximately 2m. The units benefit from a concrete floor and an insulated, lined roof incorporating intermittent translucent roof light. Vehicular access is provided via a roller shutter door to the front elevation. There is a small forecourt to access the roller shutter. Car parking is at the front of the buildings and additionally, there is communal car parking available on site. The units have WC facilities and a kitchenette.
- Use Class: B2
- Secure Storage
- Kitchenette and WCs
- Can be combined with additional space(s) for up to 14,957 SF of adjacent space
- Roller shutter access
- New lease available
The units are of steel portal construction with profile steel cladding above brick and blockwork extending approximately 2m. The units benefit from a concrete floor and an insulated, lined roof incorporating intermittent translucent roof light. Vehicular access is provided via a roller shutter door to the front elevation. There is a small forecourt to access the roller shutter. Car parking is at the front of the buildings and additionally, there is communal car parking available on site. The units have WC facilities and a kitchenette.
- Use Class: B2
- Secure Storage
- Kitchenette and WCs
- Can be combined with additional space(s) for up to 14,957 SF of adjacent space
- Roller shutter access
- New lease available
The units are of steel portal construction with profile steel cladding above brick and blockwork extending approximately 2m. The units benefit from a concrete floor and an insulated, lined roof incorporating intermittent translucent roof light. Vehicular access is provided via a roller shutter door to the front elevation. There is a small forecourt to access the roller shutter. Car parking is at the front of the buildings and additionally, there is communal car parking available on site. The units have WC facilities and a kitchenette.
- Use Class: B2
- Secure Storage
- Kitchenette and WCs
- Can be combined with additional space(s) for up to 14,957 SF of adjacent space
- Roller shutter access
- New lease available
| Space | Size | Term | Rent | Space Use | Condition | Available |
| Ground - 1 | 2,498 SF | Negotiable | £9.00 /SF/PA | Industrial | Full Build-Out | Now |
| Ground - 10 | 2,498 SF | Negotiable | £9.00 /SF/PA | Industrial | Full Build-Out | Now |
| Ground - 6 | 2,462 SF | Negotiable | £9.00 /SF/PA | Industrial | Full Build-Out | Now |
| Ground - 7 | 2,498 SF | Negotiable | £9.00 /SF/PA | Industrial | Full Build-Out | Now |
| Ground - 8 | 2,503 SF | Negotiable | £9.00 /SF/PA | Industrial | Full Build-Out | Now |
| Ground - 9 | 2,498 SF | Negotiable | £9.00 /SF/PA | Industrial | Full Build-Out | Now |
Lower Church Ln - Ground - 1
Lower Church Ln - Ground - 10
Lower Church Ln - Ground - 6
Lower Church Ln - Ground - 7
Lower Church Ln - Ground - 8
Lower Church Ln - Ground - 9
PARK OVERVIEW
The units are located on Hale Trading Estate, Lower Church Lane, Tipton. Lower Church Lane is accessed from the main A461 Dudley to Great Bridge Road and a short distance from Great Bridge centre. The M5 Motorway at Junction 2 lies approximately 4 miles distant and provides access to the M5 Motorway, the Black Country and national motorway network. The main A41 Black Country New Road dual carriageway gives access between Wolverhampton City Centre and the M5 Motorway.






