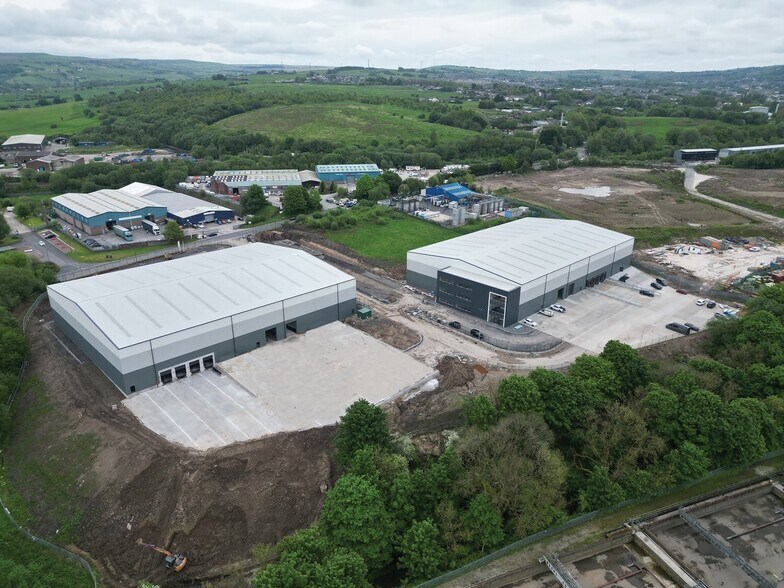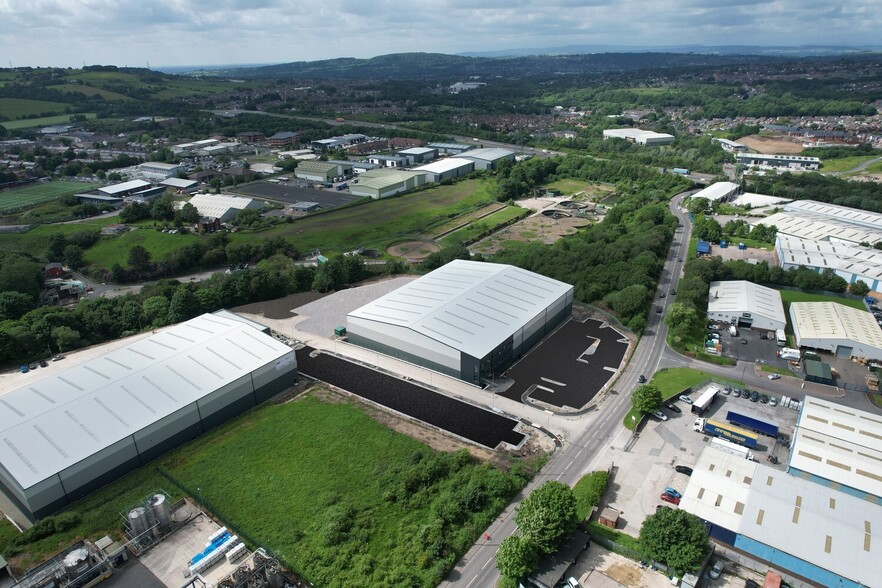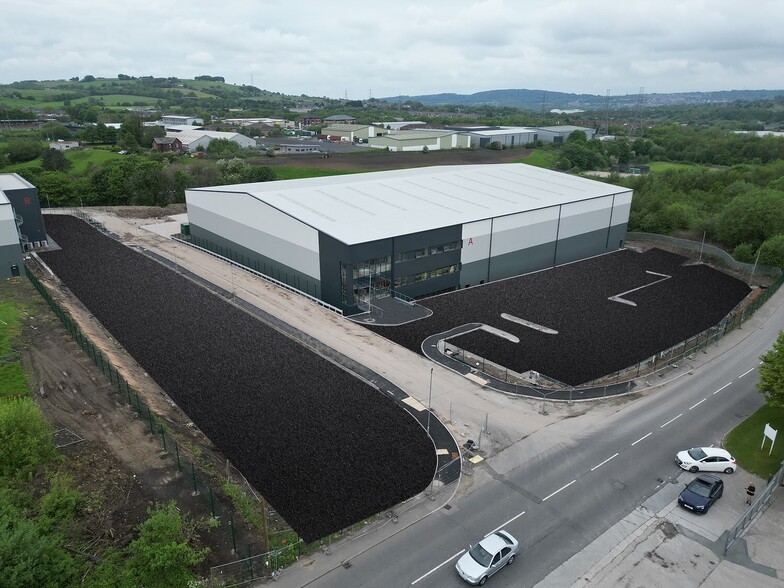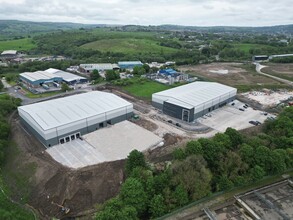
This feature is unavailable at the moment.
We apologize, but the feature you are trying to access is currently unavailable. We are aware of this issue and our team is working hard to resolve the matter.
Please check back in a few minutes. We apologize for the inconvenience.
- LoopNet Team
thank you

Your email has been sent!
Warehouse A Lower Eccleshill Rd
2,115 - 55,412 SF of 4-Star Industrial Space Available in Darwen BB3 0RP



Highlights
- Benefits from 75 car parking spaces (4 disabled)
- Features yard with depth of 45m
- Easily accessible location off Junction 6
Features
all available spaces(3)
Display Rent as
- Space
- Size
- Term
- Rent
- Space Use
- Condition
- Available
The space compromises 53,157 sf of ground floor industrial accommodation. The warehouse comes with 15 HGV parking spaces and 182 car parking spaces with 6 disabled.
- Use Class: B2
- 2 Level Access Doors
- 4 Loading Docks
- Yard
- Yard
- Includes 959 SF of dedicated office space
- Can be combined with additional space(s) for up to 55,412 SF of adjacent space
- Automatic Blinds
- 3 level access doors
- 9 dock levelers
The space compromises 2,072 sf of first floor office accommodation above the industrial space. The warehouse comes with a minimum 75 Car Parking Spaces (4 disabled).
- Use Class: B2
- Can be combined with additional space(s) for up to 55,412 SF of adjacent space
- Yard
- Yard
- Includes 2,115 SF of dedicated office space
- Automatic Blinds
- 3 level access doors
- 9 dock levelers
The space compromises 2,072 sf of first floor office accommodation above the industrial space. The warehouse comes with a minimum 75 Car Parking Spaces (4 disabled).
- Use Class: B2
- Can be combined with additional space(s) for up to 55,412 SF of adjacent space
- Yard
- Yard
- Includes 2,115 SF of dedicated office space
- Automatic Blinds
- 3 level access doors
- 9 dock levelers
| Space | Size | Term | Rent | Space Use | Condition | Available |
| Ground | 51,182 SF | Negotiable | Upon Application Upon Application Upon Application Upon Application Upon Application Upon Application | Industrial | Shell Space | Now |
| 1st Floor | 2,115 SF | Negotiable | Upon Application Upon Application Upon Application Upon Application Upon Application Upon Application | Industrial | Shell Space | Now |
| 2nd Floor | 2,115 SF | Negotiable | Upon Application Upon Application Upon Application Upon Application Upon Application Upon Application | Industrial | Shell Space | Now |
Ground
| Size |
| 51,182 SF |
| Term |
| Negotiable |
| Rent |
| Upon Application Upon Application Upon Application Upon Application Upon Application Upon Application |
| Space Use |
| Industrial |
| Condition |
| Shell Space |
| Available |
| Now |
1st Floor
| Size |
| 2,115 SF |
| Term |
| Negotiable |
| Rent |
| Upon Application Upon Application Upon Application Upon Application Upon Application Upon Application |
| Space Use |
| Industrial |
| Condition |
| Shell Space |
| Available |
| Now |
2nd Floor
| Size |
| 2,115 SF |
| Term |
| Negotiable |
| Rent |
| Upon Application Upon Application Upon Application Upon Application Upon Application Upon Application |
| Space Use |
| Industrial |
| Condition |
| Shell Space |
| Available |
| Now |
Ground
| Size | 51,182 SF |
| Term | Negotiable |
| Rent | Upon Application |
| Space Use | Industrial |
| Condition | Shell Space |
| Available | Now |
The space compromises 53,157 sf of ground floor industrial accommodation. The warehouse comes with 15 HGV parking spaces and 182 car parking spaces with 6 disabled.
- Use Class: B2
- Includes 959 SF of dedicated office space
- 2 Level Access Doors
- Can be combined with additional space(s) for up to 55,412 SF of adjacent space
- 4 Loading Docks
- Automatic Blinds
- Yard
- 3 level access doors
- Yard
- 9 dock levelers
1st Floor
| Size | 2,115 SF |
| Term | Negotiable |
| Rent | Upon Application |
| Space Use | Industrial |
| Condition | Shell Space |
| Available | Now |
The space compromises 2,072 sf of first floor office accommodation above the industrial space. The warehouse comes with a minimum 75 Car Parking Spaces (4 disabled).
- Use Class: B2
- Includes 2,115 SF of dedicated office space
- Can be combined with additional space(s) for up to 55,412 SF of adjacent space
- Automatic Blinds
- Yard
- 3 level access doors
- Yard
- 9 dock levelers
2nd Floor
| Size | 2,115 SF |
| Term | Negotiable |
| Rent | Upon Application |
| Space Use | Industrial |
| Condition | Shell Space |
| Available | Now |
The space compromises 2,072 sf of first floor office accommodation above the industrial space. The warehouse comes with a minimum 75 Car Parking Spaces (4 disabled).
- Use Class: B2
- Includes 2,115 SF of dedicated office space
- Can be combined with additional space(s) for up to 55,412 SF of adjacent space
- Automatic Blinds
- Yard
- 3 level access doors
- Yard
- 9 dock levelers
Property Overview
The property compromises a building of steel portal frame construction totaling 120,000 sf over 2 floors. The building is located on Lower Eccleshill Road within close proximity to Junction 6.
Warehouse FACILITY FACTS
Presented by

Warehouse A | Lower Eccleshill Rd
Hmm, there seems to have been an error sending your message. Please try again.
Thanks! Your message was sent.





