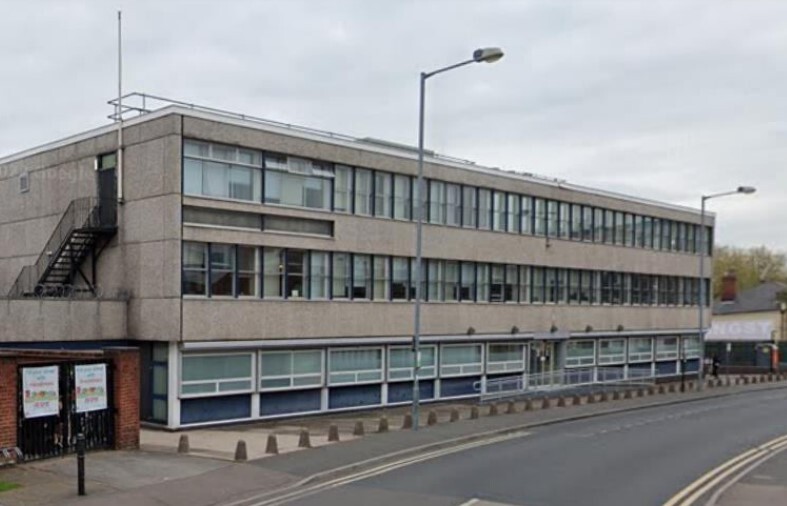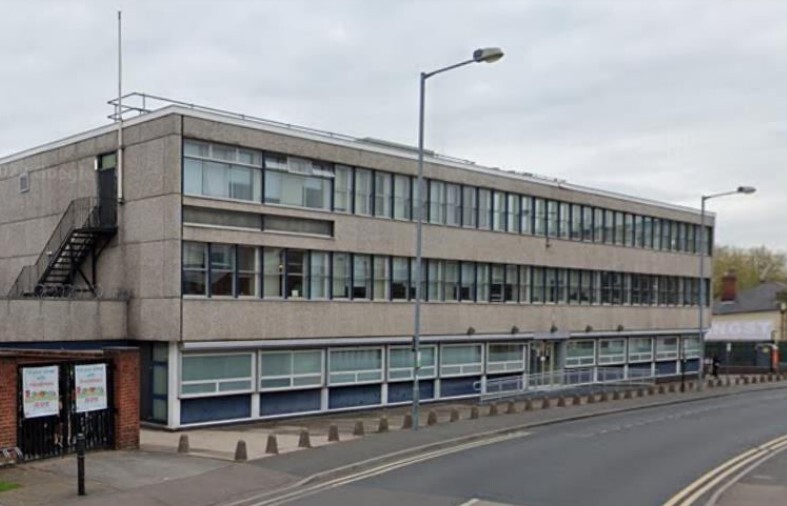Lower Hall Ln 8,233 - 24,700 SF of Office Space Available in Walsall WS1 1RL

HIGHLIGHTS
- Gas Central heating
- Suspended ceilings
- Air conditioning
- WC’s on GF/FF landings
- Lift access to all floors
ALL AVAILABLE SPACES(3)
Display Rent as
- SPACE
- SIZE
- TERM
- RENT
- SPACE USE
- CONDITION
- AVAILABLE
The offices are available to lease for a term of years to be agreed. £6 per sqft per annum, exclusive, £148,200 per annum exclusive
- Use Class: E
- Mostly Open Floor Plan Layout
- Can be combined with additional space(s) for up to 24,700 SF of adjacent space
- Kitchen
- Drop Ceilings
- Common Parts WC Facilities
- Approx 50 car parking spaces
- Predominantly open plan environment
- Fully Built-Out as Standard Office
- Fits 21 - 66 People
- Central Air and Heating
- Elevator Access
- Energy Performance Rating - E
- Open-Plan
- Located in Walsall Town Centre
The offices are available to lease for a term of years to be agreed. £6 per sqft per annum, exclusive, £148,200 per annum exclusive
- Use Class: E
- Mostly Open Floor Plan Layout
- Can be combined with additional space(s) for up to 24,700 SF of adjacent space
- Kitchen
- Drop Ceilings
- Common Parts WC Facilities
- Approx 50 car parking spaces
- Predominantly open plan environment
- Fully Built-Out as Standard Office
- Fits 21 - 66 People
- Central Air and Heating
- Elevator Access
- Energy Performance Rating - E
- Open-Plan
- Located in Walsall Town Centre
The offices are available to lease for a term of years to be agreed. £6 per sqft per annum, exclusive, £148,200 per annum exclusive
- Use Class: E
- Mostly Open Floor Plan Layout
- Can be combined with additional space(s) for up to 24,700 SF of adjacent space
- Kitchen
- Drop Ceilings
- Common Parts WC Facilities
- Approx 50 car parking spaces
- Predominantly open plan environment
- Fully Built-Out as Standard Office
- Fits 21 - 66 People
- Central Air and Heating
- Elevator Access
- Energy Performance Rating - E
- Open-Plan
- Located in Walsall Town Centre
| Space | Size | Term | Rent | Space Use | Condition | Available |
| Ground | 8,233 SF | Negotiable | £6.00 /SF/PA | Office | Full Build-Out | Now |
| 1st Floor | 8,233 SF | Negotiable | £6.00 /SF/PA | Office | Full Build-Out | Now |
| 2nd Floor | 8,234 SF | Negotiable | £6.00 /SF/PA | Office | Full Build-Out | Now |
Ground
| Size |
| 8,233 SF |
| Term |
| Negotiable |
| Rent |
| £6.00 /SF/PA |
| Space Use |
| Office |
| Condition |
| Full Build-Out |
| Available |
| Now |
1st Floor
| Size |
| 8,233 SF |
| Term |
| Negotiable |
| Rent |
| £6.00 /SF/PA |
| Space Use |
| Office |
| Condition |
| Full Build-Out |
| Available |
| Now |
2nd Floor
| Size |
| 8,234 SF |
| Term |
| Negotiable |
| Rent |
| £6.00 /SF/PA |
| Space Use |
| Office |
| Condition |
| Full Build-Out |
| Available |
| Now |
PROPERTY OVERVIEW
The property comprises of a semi-detached office building in the heart of Walsall benefitting from generous secure car park to the rear. The property consists of two three storey buildings connected via a single storey link section. Pedestrian access to the building is provided directly from Lower Hall Road and from Little Newport Street.
- Storage Space







