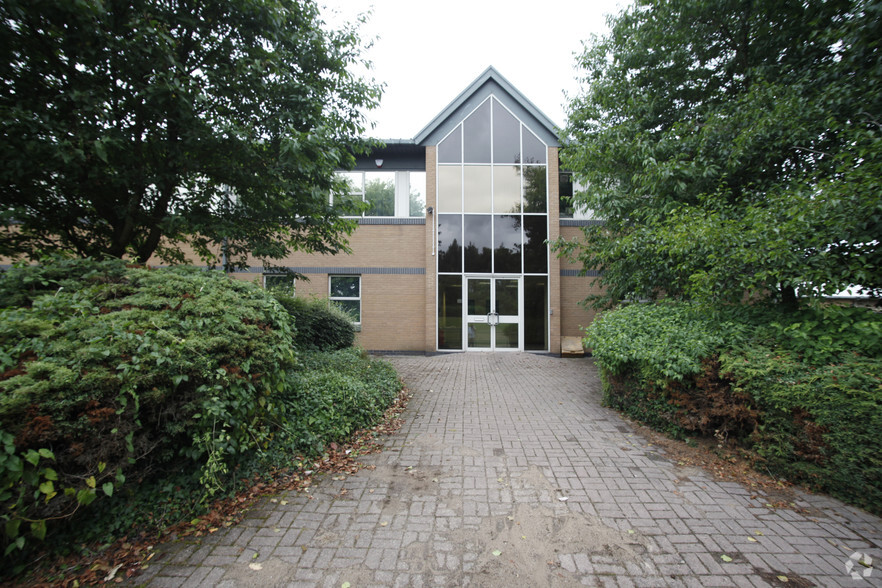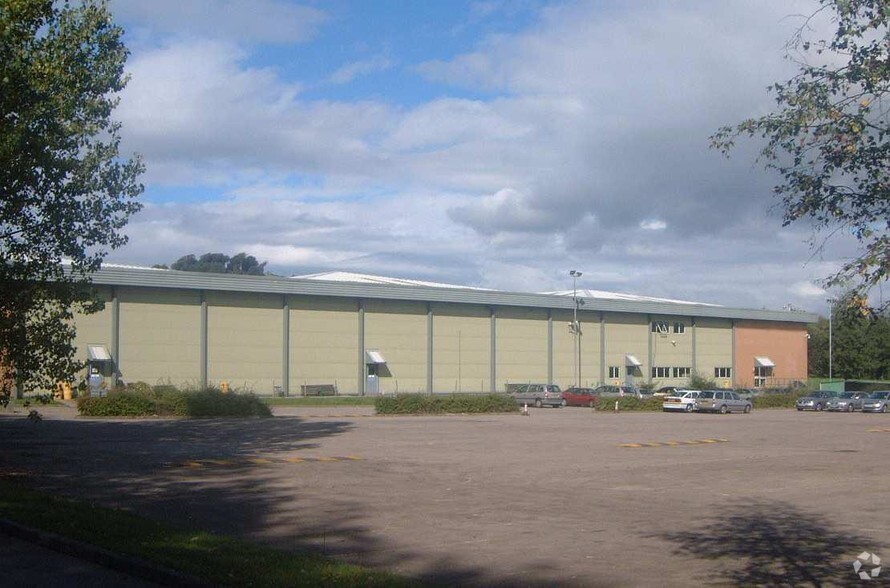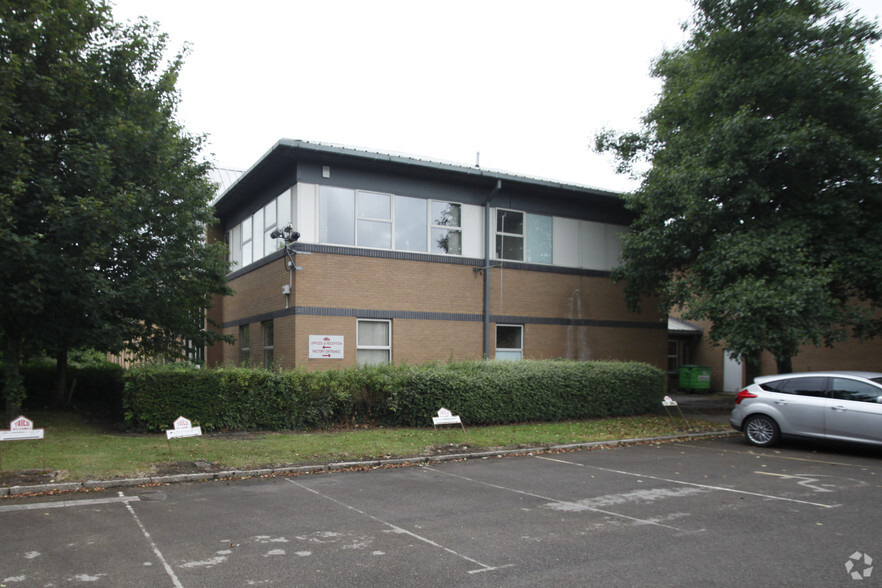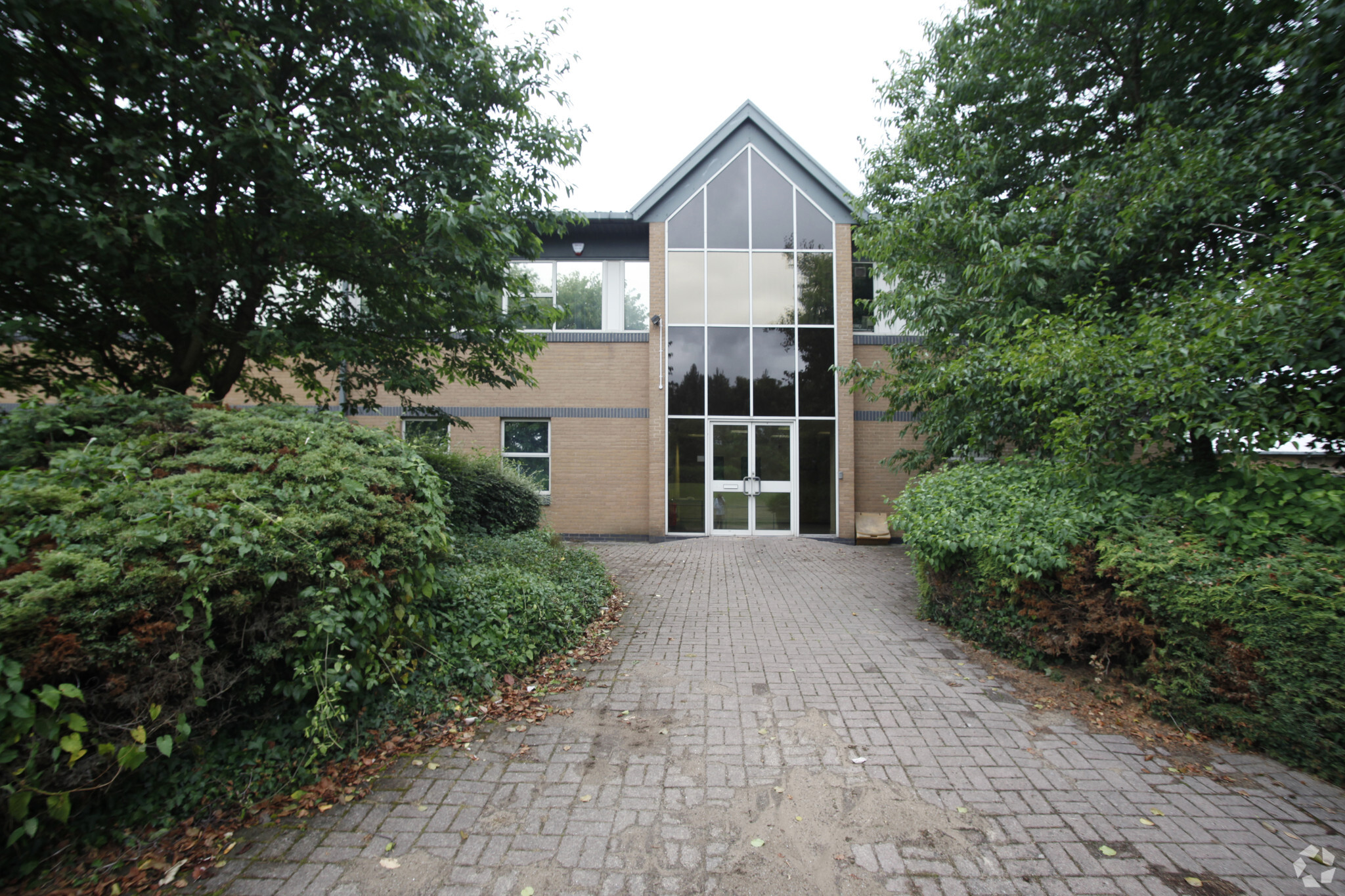Skewfields Lower Ml 88,371 SF of Industrial Space Available in Pontypool NP4 0XZ



HIGHLIGHTS
- Masonry construction
- Open plan area
- Industrial/office accommodation
FEATURES
ALL AVAILABLE SPACE(1)
Display Rent as
- SPACE
- SIZE
- TERM
- RENT
- SPACE USE
- CONDITION
- AVAILABLE
The 3 spaces in this building must be leased together, for a total size of 88,371 SF (Contiguous Area):
The property comprises a modern-semi detached unit of steel portal frame construction consisting of 3 bays served by an adjoining loading bay which provides access to a secure yard. There is an internal two storey office block with ancillary and WC facilities, accessed directly via the warehouse accommodation
- Use Class: B2
- Secure Storage
- Yard
- Loading bay served by 3 No. Level Roller Door
- Ground floor and mezzanine office
- Includes 6,642 SF of dedicated office space
- Passenger lift in common parts
- Kitchenette facilities
- 20 car parking spaces
- Includes 3,070 SF of dedicated office space
- Private Restrooms
- 6 – 7.5m Eaves height
- Sprinkler system
- Secure site with dedicated yard area
- Kitchen
- Male/female WC in common parts
- Unrestricted access
- Includes 4,316 SF of dedicated office space
| Space | Size | Term | Rent | Space Use | Condition | Available |
| Ground, 1st Floor, Mezzanine | 88,371 SF | Negotiable | Upon Application | Industrial | Partial Build-Out | Now |
Ground, 1st Floor, Mezzanine
The 3 spaces in this building must be leased together, for a total size of 88,371 SF (Contiguous Area):
| Size |
|
Ground - 77,413 SF
1st Floor - 6,642 SF
Mezzanine - 4,316 SF
|
| Term |
| Negotiable |
| Rent |
| Upon Application |
| Space Use |
| Industrial |
| Condition |
| Partial Build-Out |
| Available |
| Now |
PROPERTY OVERVIEW
The property comprises a building of masonry construction arranged over two floors offering industrial and office accommodation within. The property is located nearby the junction of the A4042 and the A472 just off the Skewfields roundabout, south east of Pontypool town centre. Access is directly off the Skewfields roundabout.








