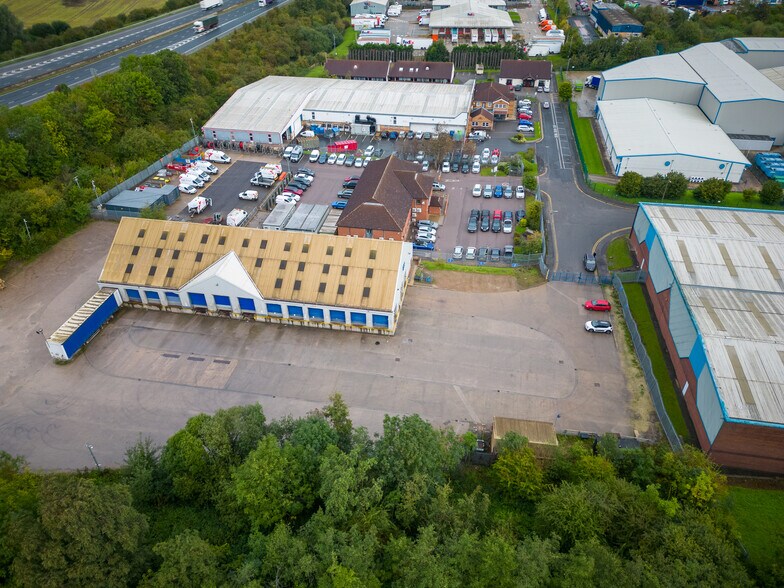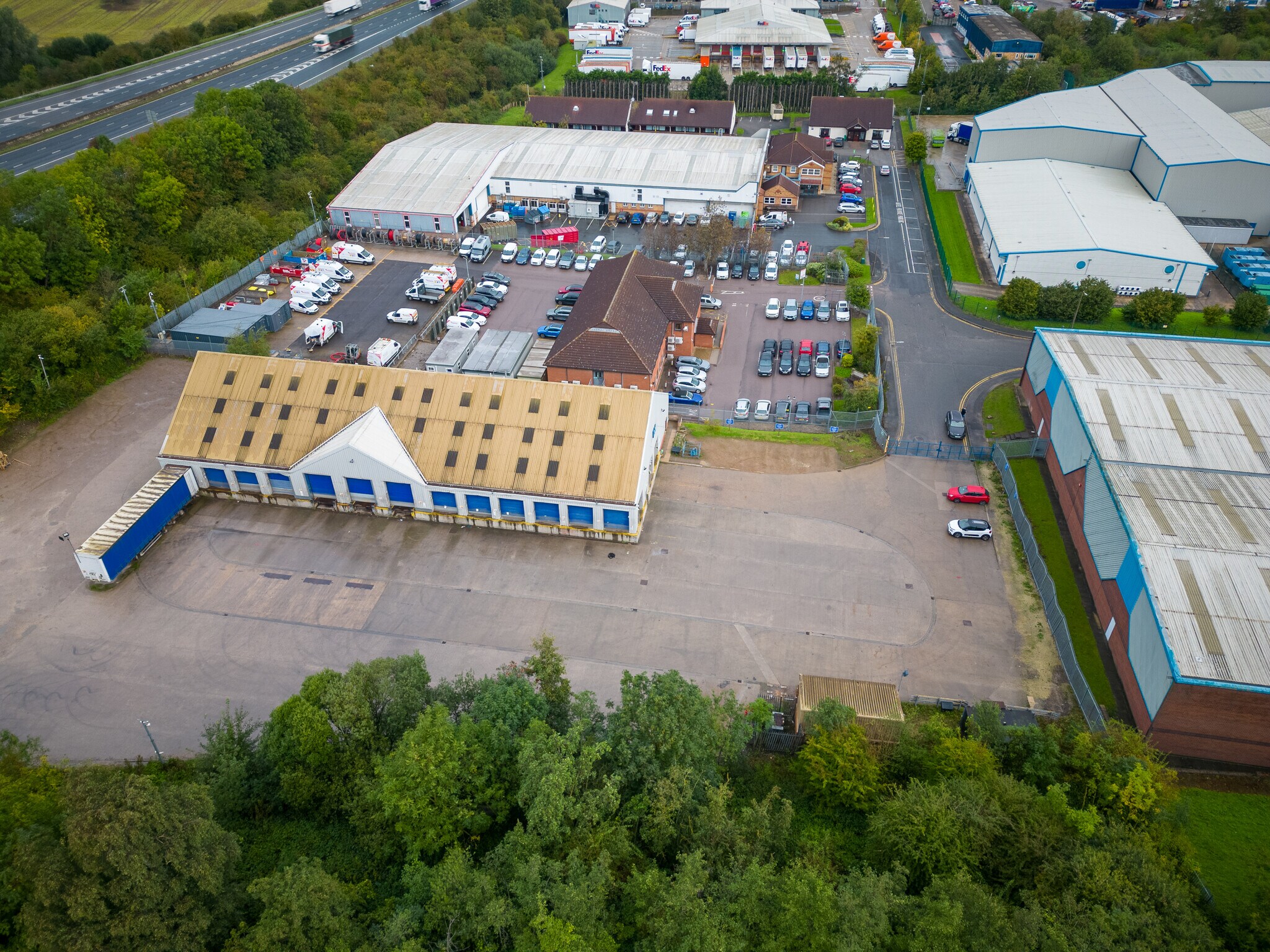
This feature is unavailable at the moment.
We apologize, but the feature you are trying to access is currently unavailable. We are aware of this issue and our team is working hard to resolve the matter.
Please check back in a few minutes. We apologize for the inconvenience.
- LoopNet Team
Lowton Way
Rotherham S66 8RY
1 Lowton Way · Property To Rent

HIGHLIGHTS
- Excellent location less than 1 mile from J1 of the M18. Short drive to J34 of the M1 & the A1
- 10,657 Sq Ft on 1.946 acres
- WAREHOUSE / OPEN STORAGE / TRANSPORT DEPOT
- Close to J34 of M1 and A1
- Large Yard
PROPERTY OVERVIEW
The property comprises a detached industrial/warehouse with internal office accommodation, built circa 1980 of steel frame construction with steel profile clad elevations and roof. The roof incorporates roof lights into its design. The property benefits from a large secure yard. The warehouse benefits from the following specification: • Concrete slab floor • 16 dock level roller shutters • Eaves height of approx. 3m • Suspended lighting • Gas fired fan assisted heater • Secure, mainly concrete yard The internal offices are arranged over ground and mezzanine levels and benefit from: • Carpet tiled flooring • Ceiling mounted fluorescent strip lighting • Wall mounted electric heaters
PROPERTY FACTS
| Property Type | Industrial | Net Internal Area (NIA) | 10,657 sq ft |
| Property Subtype | Distribution Warehouses | Year Built | 1980 |
| Property Type | Industrial |
| Property Subtype | Distribution Warehouses |
| Net Internal Area (NIA) | 10,657 sq ft |
| Year Built | 1980 |
FEATURES AND AMENITIES
- Yard
- EPC - C
UTILITIES
- Lighting
- Water
- Sewer
Listing ID: 29806449
Date on Market: 17/10/2023
Last Updated:
Address: Lowton Way, Rotherham S66 8RY
The Industrial Property at Lowton Way, Rotherham, S66 8RY is no longer being advertised on LoopNet.co.uk. Contact the agent for information on availability.
INDUSTRIAL PROPERTIES IN NEARBY NEIGHBOURHOODS
NEARBY LISTINGS
- 1-4 Brinsworth Street, Rotherham
- Moorhead Way, Rotherham
- Rotherham Rd, Maltby
- Braithwell Way, Rotherham
- College Walk, Rotherham
- 1-4 Brinsworth Street, Rotherham
- Bowbridge Clos, Rotherham
- Bowbridge Clos, Rotherham
- Bawtry Rd, Brinsworth
- Eland Rd, Denaby Main
- Nobel Way, Dinnington
- North Drive, Rotherham
- Nobel Way, Dinnington
- Panattoni Park, Rotherham
- Outgang Ln, Dinnington

