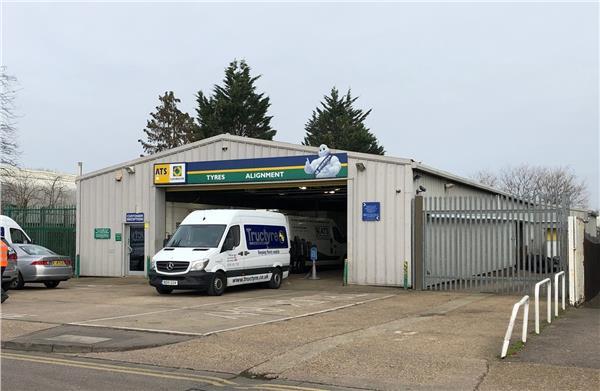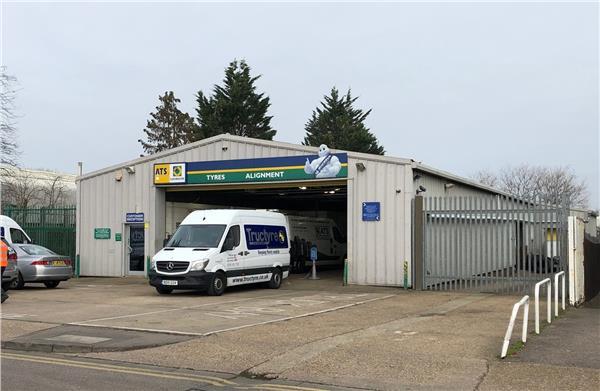Lyon Way 6,331 SF of Industrial Space Available in St Albans AL4 0LB

HIGHLIGHTS
- Industrial/workshop
- Up to 8 parking spaces to front
- Formerly motor trade use
ALL AVAILABLE SPACE(1)
Display Rent as
- SPACE
- SIZE
- TERM
- RENT
- SPACE USE
- CONDITION
- AVAILABLE
A workshop/industrial unit with offices benefitting from a minimum eaves height of 3.67m rising to 4.16m at the rear and three roller shutters with the front being 8m wide x 3.47m high. The offices are to the front elevation along with a kitchen and WCs. Externally there is parking for up to 8 cars to the front forecourt and there are driveways to either side giving access for loading, external storage or additional parking.
- Use Class: B2
- Partitioned Offices
- Minimum eaves heigh of 3.67m
- Includes 559 SF of dedicated office space
- 8 parking spaces
- Driveways each side
| Space | Size | Term | Rent | Space Use | Condition | Available |
| Ground | 6,331 SF | Negotiable | £15.80 /SF/PA | Industrial | Partial Build-Out | Now |
Ground
| Size |
| 6,331 SF |
| Term |
| Negotiable |
| Rent |
| £15.80 /SF/PA |
| Space Use |
| Industrial |
| Condition |
| Partial Build-Out |
| Available |
| Now |
PROPERTY OVERVIEW
Situated off of Hatfield Road between St Albans and Hatfield











