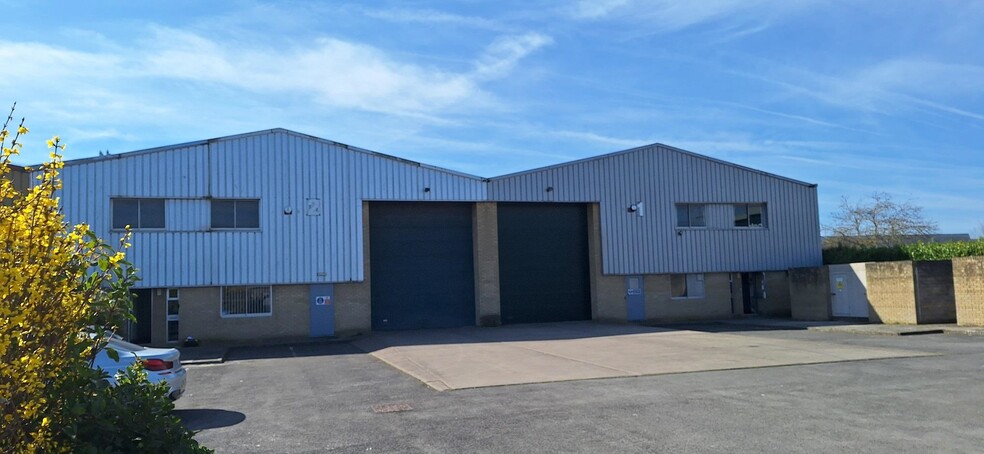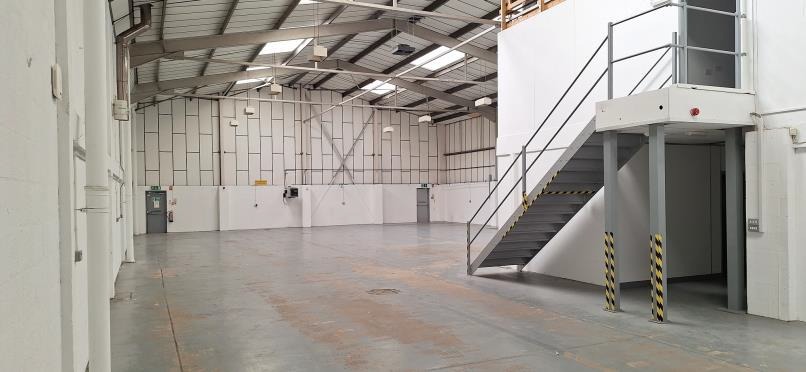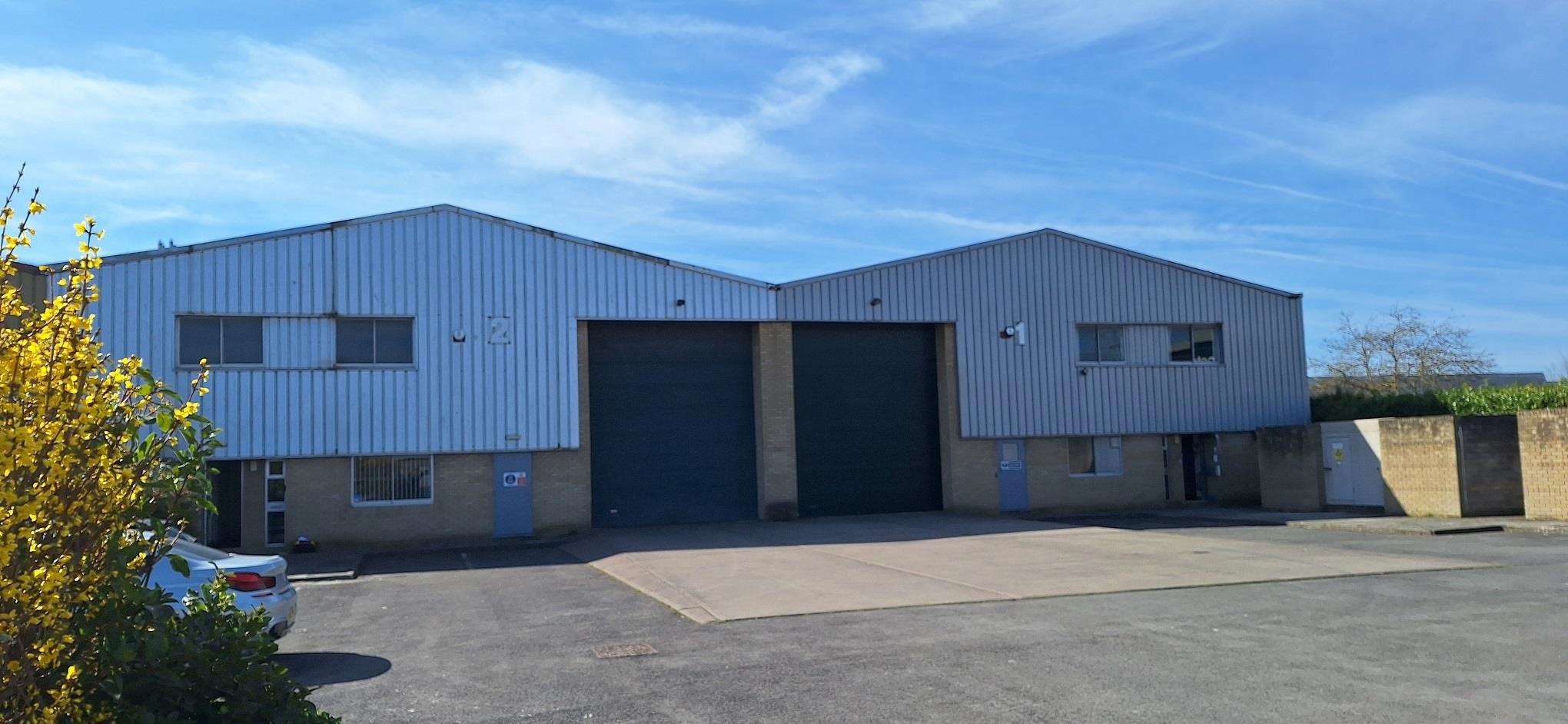Mackenzie Way 497 - 12,273 SF of Industrial Space Available in Swindon Village GL51 9TX


HIGHLIGHTS
- Return Frontage to Manor Road
- Excellent Location adjacent to Gallagher Retail Park
- 300m for the A4019 Tewkesbury Road
FEATURES
ALL AVAILABLE SPACES(5)
Display Rent as
- SPACE
- SIZE
- TERM
- RENT
- SPACE USE
- CONDITION
- AVAILABLE
The properties are available on new leases on terms to be agreed.
- Use Class: B8
- Private Restrooms
- Private Restrooms
- Yard
- Allocated car parking
- Can be combined with additional space(s) for up to 12,273 SF of adjacent space
- Automatic Blinds
- Energy Performance Rating - C
- Loading areas
- Clear height of approximately 5.6m
The properties are available on new leases on terms to be agreed.
- Use Class: B8
- Private Restrooms
- Private Restrooms
- Yard
- Allocated car parking
- Can be combined with additional space(s) for up to 12,273 SF of adjacent space
- Automatic Blinds
- Energy Performance Rating - C
- Loading areas
- Clear height of approximately 5.6m
The properties are available on new leases on terms to be agreed.
- Use Class: B8
- Private Restrooms
- Private Restrooms
- Yard
- Allocated car parking
- Can be combined with additional space(s) for up to 12,273 SF of adjacent space
- Automatic Blinds
- Energy Performance Rating - C
- Loading areas
- Clear height of approximately 5.6m
The properties are available on new leases on terms to be agreed.
- Use Class: B8
- Private Restrooms
- Private Restrooms
- Yard
- Allocated car parking
- Can be combined with additional space(s) for up to 12,273 SF of adjacent space
- Automatic Blinds
- Energy Performance Rating - C
- Loading areas
- Clear height of approximately 5.6m
The properties are available on new leases on terms to be agreed.
- Use Class: B8
- Private Restrooms
- Private Restrooms
- Yard
- Allocated car parking
- Can be combined with additional space(s) for up to 12,273 SF of adjacent space
- Automatic Blinds
- Energy Performance Rating - C
- Loading areas
- Clear height of approximately 5.6m
| Space | Size | Term | Rent | Space Use | Condition | Available |
| Ground - 1 | 5,440 SF | Negotiable | Upon Application | Industrial | Shell Space | Now |
| Ground - 2 | 5,295 SF | Negotiable | Upon Application | Industrial | Shell Space | Now |
| 1st Floor - 1 | 516 SF | Negotiable | Upon Application | Industrial | Shell Space | Now |
| 1st Floor - 2 | 497 SF | Negotiable | Upon Application | Industrial | Shell Space | Now |
| Mezzanine - 1 | 525 SF | Negotiable | Upon Application | Industrial | Shell Space | Now |
Ground - 1
| Size |
| 5,440 SF |
| Term |
| Negotiable |
| Rent |
| Upon Application |
| Space Use |
| Industrial |
| Condition |
| Shell Space |
| Available |
| Now |
Ground - 2
| Size |
| 5,295 SF |
| Term |
| Negotiable |
| Rent |
| Upon Application |
| Space Use |
| Industrial |
| Condition |
| Shell Space |
| Available |
| Now |
1st Floor - 1
| Size |
| 516 SF |
| Term |
| Negotiable |
| Rent |
| Upon Application |
| Space Use |
| Industrial |
| Condition |
| Shell Space |
| Available |
| Now |
1st Floor - 2
| Size |
| 497 SF |
| Term |
| Negotiable |
| Rent |
| Upon Application |
| Space Use |
| Industrial |
| Condition |
| Shell Space |
| Available |
| Now |
Mezzanine - 1
| Size |
| 525 SF |
| Term |
| Negotiable |
| Rent |
| Upon Application |
| Space Use |
| Industrial |
| Condition |
| Shell Space |
| Available |
| Now |
PROPERTY OVERVIEW
Units 1 and 2 are terraced industrial warehouse buildings, Unit 1 being at the end of the terrace with return frontage to Manor Road. They are constructed with steel frames and steel trussed roofs with brick, block and clad elevations. The construction provides for an internal clear height of approximately 5.6m. Access is via sectional overhead loading doors and each unit has ground and first floor office and ancillary accommodation. Unit 1 has a mezzanine floor added to the rear of the office area providing additional office and storage space. Externally there are car parking and loading areas.








