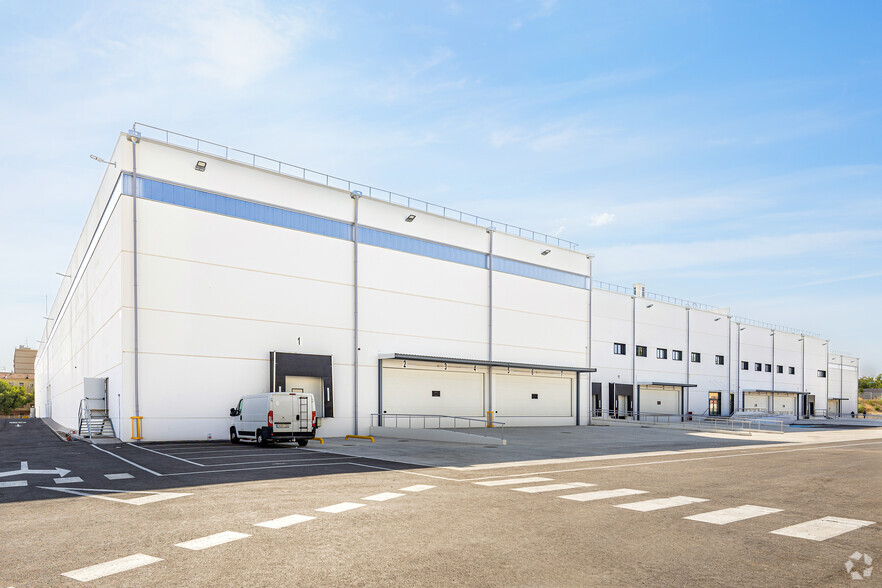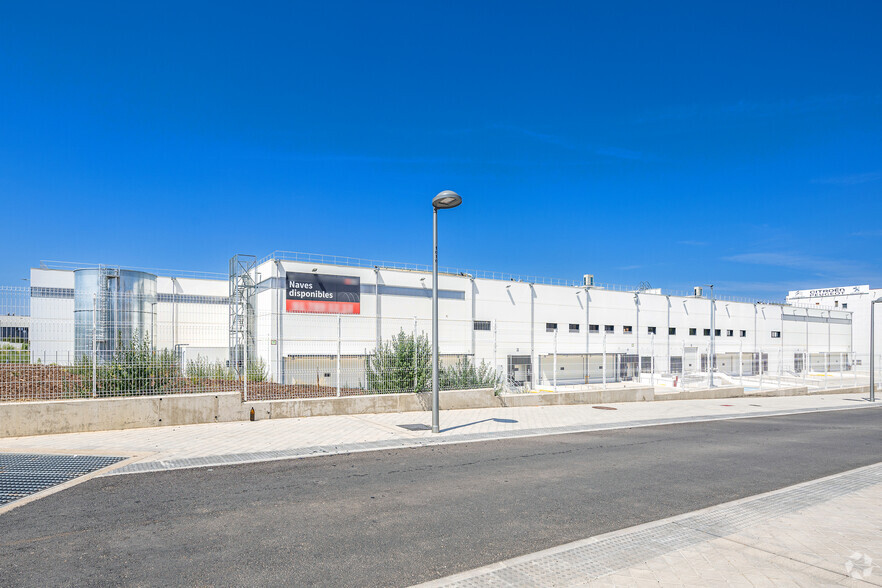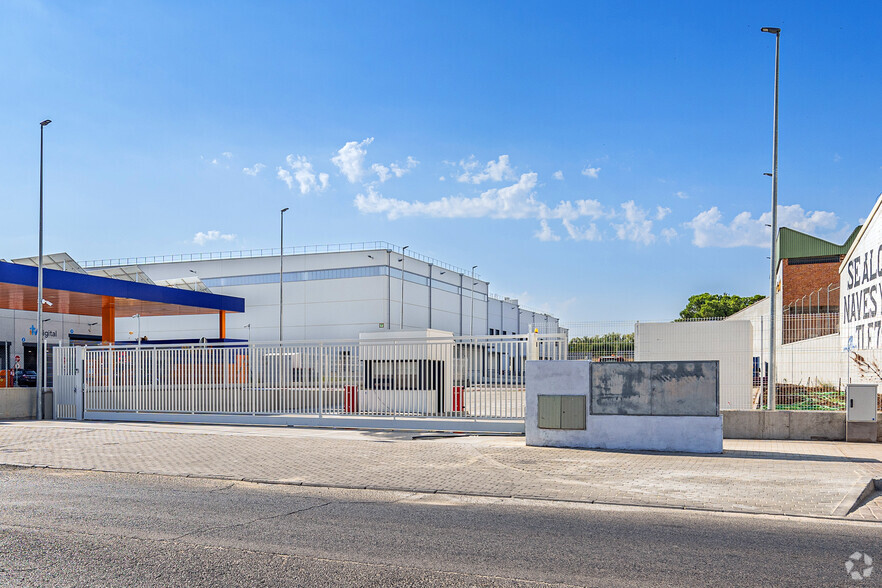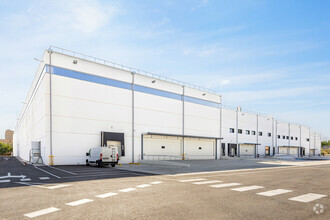
This feature is unavailable at the moment.
We apologize, but the feature you are trying to access is currently unavailable. We are aware of this issue and our team is working hard to resolve the matter.
Please check back in a few minutes. We apologize for the inconvenience.
- LoopNet Team
thank you

Your email has been sent!
Calle San Dalmacio
53,776 - 218,658 SF of 4-Star Industrial Space Available in 28021 Madrid



Some information has been automatically translated.
Highlights
- Logistic project in Villaverde
- 9 kilometers from Madrid and with excellent accessibility from the A-4, M-45 and A-42
- Facade to Avenida de Andalucía
- 13 meters high and 50 loading docks (12 heavy vehicles + 38 vans)
Features
all available spaces(4)
Display Rent as
- Space
- Size
- Term
-
Rent
- Space Use
- Condition
- Available
- Taxes and Charges included in the Rent
- Can be combined with additional space(s) for up to 218,658 SF of adjacent space
- Lease rate does not include utilities, property expenses or building services
- Mostly Open Floor Plan Layout
- Taxes and Charges included in the Rent
- Can be combined with additional space(s) for up to 218,658 SF of adjacent space
- Lease rate does not include utilities, property expenses or building services
- Mostly Open Floor Plan Layout
- Taxes and Charges included in the Rent
- Can be combined with additional space(s) for up to 218,658 SF of adjacent space
- Lease rate does not include utilities, property expenses or building services
- Mostly Open Floor Plan Layout
- Taxes and Charges included in the Rent
- Can be combined with additional space(s) for up to 218,658 SF of adjacent space
- Lease rate does not include utilities, property expenses or building services
- Mostly Open Floor Plan Layout
| Space | Size | Term | Rent | Space Use | Condition | Available |
| Ground - Módulo 1.1 y 1.2 | 53,776 SF | Negotiable | £5.37 /SF/PA INCL £0.45 /SF/MO INCL £57.85 /m²/PA INCL £4.82 /m²/MO INCL £289,006 /PA INCL £24,084 /MO INCL | Industrial | Partial Build-Out | Now |
| Ground - Módulo 2.1 y 2.2 | 53,949 SF | Negotiable | £5.37 /SF/PA INCL £0.45 /SF/MO INCL £57.85 /m²/PA INCL £4.82 /m²/MO INCL £289,935 /PA INCL £24,161 /MO INCL | Industrial | Partial Build-Out | Now |
| Ground - Módulo 3.1 y 3.2 | 54,928 SF | Negotiable | £5.37 /SF/PA INCL £0.45 /SF/MO INCL £57.85 /m²/PA INCL £4.82 /m²/MO INCL £295,197 /PA INCL £24,600 /MO INCL | Industrial | Partial Build-Out | Now |
| Ground - Módulo 4.1 y 4.2 | 56,005 SF | Negotiable | £5.37 /SF/PA INCL £0.45 /SF/MO INCL £57.85 /m²/PA INCL £4.82 /m²/MO INCL £300,985 /PA INCL £25,082 /MO INCL | Industrial | Partial Build-Out | Now |
Ground - Módulo 1.1 y 1.2
| Size |
| 53,776 SF |
| Term |
| Negotiable |
|
Rent
|
| £5.37 /SF/PA INCL £0.45 /SF/MO INCL £57.85 /m²/PA INCL £4.82 /m²/MO INCL £289,006 /PA INCL £24,084 /MO INCL |
| Space Use |
| Industrial |
| Condition |
| Partial Build-Out |
| Available |
| Now |
Ground - Módulo 2.1 y 2.2
| Size |
| 53,949 SF |
| Term |
| Negotiable |
|
Rent
|
| £5.37 /SF/PA INCL £0.45 /SF/MO INCL £57.85 /m²/PA INCL £4.82 /m²/MO INCL £289,935 /PA INCL £24,161 /MO INCL |
| Space Use |
| Industrial |
| Condition |
| Partial Build-Out |
| Available |
| Now |
Ground - Módulo 3.1 y 3.2
| Size |
| 54,928 SF |
| Term |
| Negotiable |
|
Rent
|
| £5.37 /SF/PA INCL £0.45 /SF/MO INCL £57.85 /m²/PA INCL £4.82 /m²/MO INCL £295,197 /PA INCL £24,600 /MO INCL |
| Space Use |
| Industrial |
| Condition |
| Partial Build-Out |
| Available |
| Now |
Ground - Módulo 4.1 y 4.2
| Size |
| 56,005 SF |
| Term |
| Negotiable |
|
Rent
|
| £5.37 /SF/PA INCL £0.45 /SF/MO INCL £57.85 /m²/PA INCL £4.82 /m²/MO INCL £300,985 /PA INCL £25,082 /MO INCL |
| Space Use |
| Industrial |
| Condition |
| Partial Build-Out |
| Available |
| Now |
Ground - Módulo 1.1 y 1.2
| Size | 53,776 SF |
| Term | Negotiable |
|
Rent
|
£5.37 /SF/PA INCL |
| Space Use | Industrial |
| Condition | Partial Build-Out |
| Available | Now |
- Taxes and Charges included in the Rent
- Lease rate does not include utilities, property expenses or building services
- Can be combined with additional space(s) for up to 218,658 SF of adjacent space
- Mostly Open Floor Plan Layout
Ground - Módulo 2.1 y 2.2
| Size | 53,949 SF |
| Term | Negotiable |
|
Rent
|
£5.37 /SF/PA INCL |
| Space Use | Industrial |
| Condition | Partial Build-Out |
| Available | Now |
- Taxes and Charges included in the Rent
- Lease rate does not include utilities, property expenses or building services
- Can be combined with additional space(s) for up to 218,658 SF of adjacent space
- Mostly Open Floor Plan Layout
Ground - Módulo 3.1 y 3.2
| Size | 54,928 SF |
| Term | Negotiable |
|
Rent
|
£5.37 /SF/PA INCL |
| Space Use | Industrial |
| Condition | Partial Build-Out |
| Available | Now |
- Taxes and Charges included in the Rent
- Lease rate does not include utilities, property expenses or building services
- Can be combined with additional space(s) for up to 218,658 SF of adjacent space
- Mostly Open Floor Plan Layout
Ground - Módulo 4.1 y 4.2
| Size | 56,005 SF |
| Term | Negotiable |
|
Rent
|
£5.37 /SF/PA INCL |
| Space Use | Industrial |
| Condition | Partial Build-Out |
| Available | Now |
- Taxes and Charges included in the Rent
- Lease rate does not include utilities, property expenses or building services
- Can be combined with additional space(s) for up to 218,658 SF of adjacent space
- Mostly Open Floor Plan Layout
Property Overview
Logistics platform with an area of more than 20,000 m2 on a plot of 34,000 m2. The complex will have 50 loading docks (12 for heavy vehicles and 38 for vans) and 13 meters of maximum free height, The industrial park is located in the Villaverde neighborhood, in an ideal location for last-mile logistics. The available surface is distributed in four modules with two floors for warehouses and offices. We highlight its main features below: - Offices and services. - Europallet capacity: From 1.5 to 2.0 pallets/m2. - Inner maneuvering area. - Distance from the springs to the first line of racks that optimizes preparation in “mirror” mode when loading and unloading trucks docked at the dock. - Dynamic loads: Forklift trucks, maximum wheel compression 25 Kn. - Uniformly distributed loads: 60 kN/m2. - Point load: 80 kN (on a 100 cm2 plate, equivalent to 8 levels of storage). - Planimetry and Horizontality: Category FM2 of the “TR-34 4th Edition” standard (random traffic). - Floor finish: Class AR1 of the BCA wear resistance test (UNE EN 13892-4:2003). - Perimetral circulation and springs at 45º: suitable for new dimensions of trucks. - Sectional doors. - Springs h = 3.5 meters A Level h = 4.5 meters. - Docking guides, fenders and protections: with UPN-300 standard profile beams. Availability: Q3 2023. Excellent road accessibility via the A-4; M-45 and A-42. Good communication also by public transport through the San Cristóbal de los Ángeles metro station, located right outside the building.
Distribution FACILITY FACTS
Presented by
Company Not Provided
Calle San Dalmacio
Hmm, there seems to have been an error sending your message. Please try again.
Thanks! Your message was sent.




