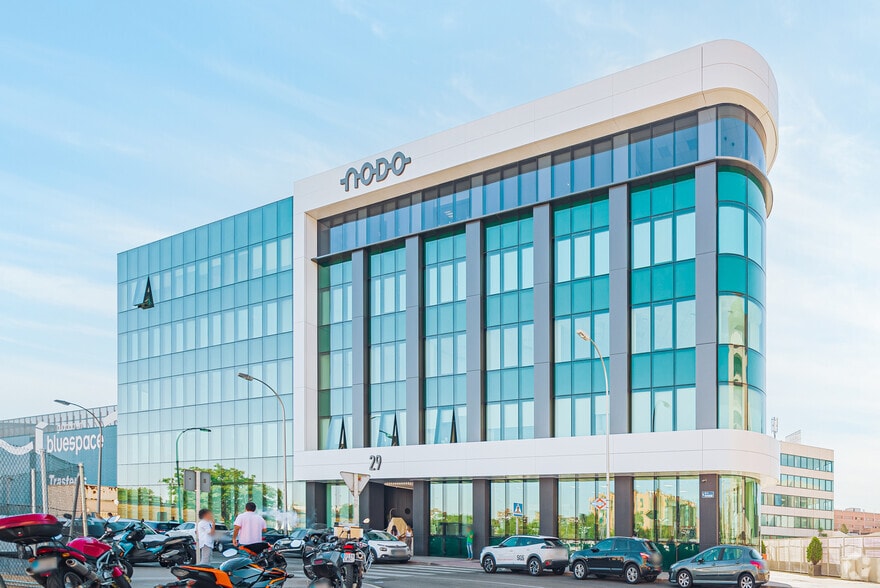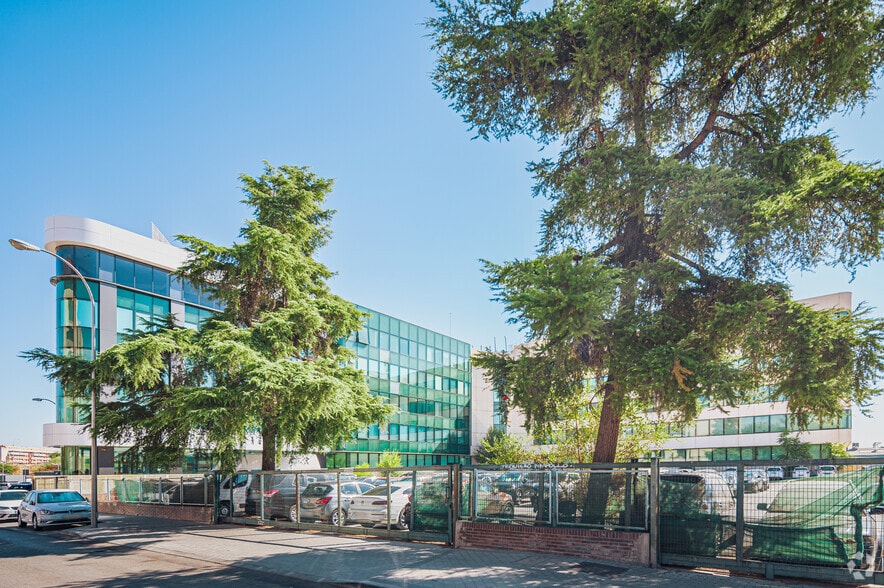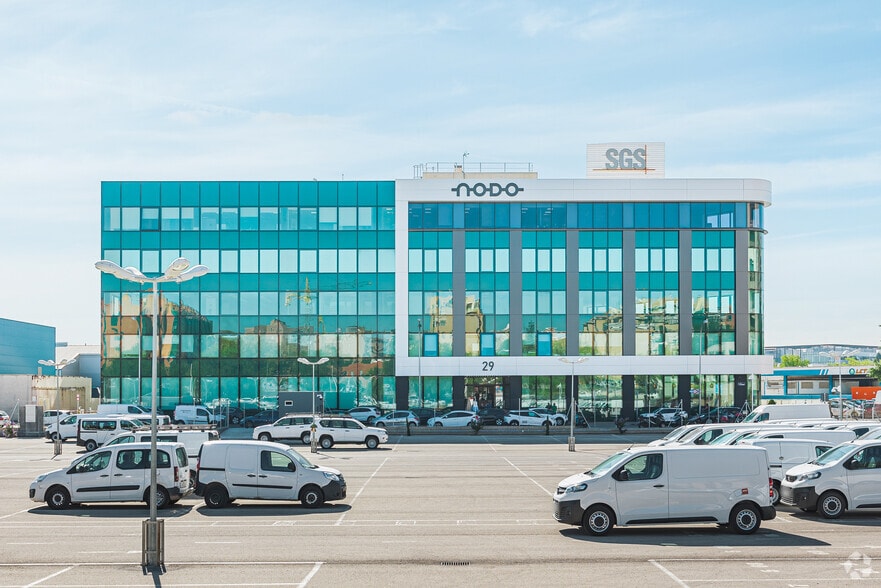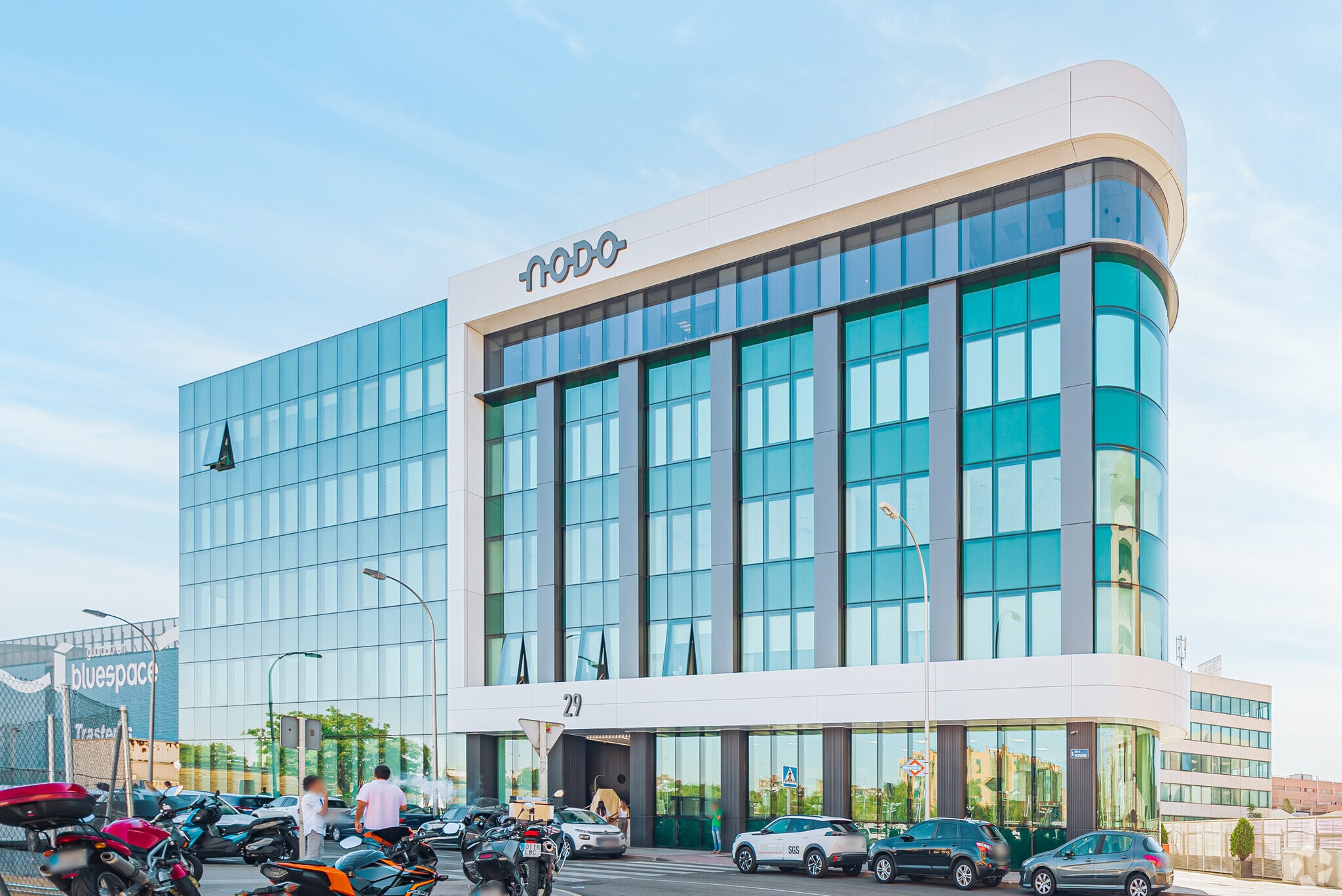Your email has been sent.

Zona Barajas 3,864 - 92,505 sq ft of 4-Star Office Space Available in Barajas, Madrid 28042



Some information has been automatically translated.

HIGHLIGHTS
- Renovated building, spaces ready to enter
- Modern design, completely renovated
- SFEG air filtration and purification system
- Shuttle from Avenida de América
- Facilities for implementations depending on the duration of the contract
- Less than 2 km from the Airport
- Dining area on the ground floor
- Metro an 8-minute walk away
ALL AVAILABLE SPACES(11)
Display Rent as
- SPACE
- SIZE
- TERM
-
RATE
- USE
- CONDITION
- AVAILABLE
- Taxes and Charges not included in the Rent
- Mostly Open Floor Plan Layout
- Taxes and Charges not included in the Rent
- Mostly Open Floor Plan Layout
- Taxes and Charges not included in the Rent
- Mostly Open Floor Plan Layout
- Taxes and Charges not included in the Rent
- Mostly Open Floor Plan Layout
- Taxes and Charges not included in the Rent
- Mostly Open Floor Plan Layout
- Taxes and Charges not included in the Rent
- Mostly Open Floor Plan Layout
- Taxes and Charges not included in the Rent
- Mostly Open Floor Plan Layout
- Taxes and Charges not included in the Rent
- Mostly Open Floor Plan Layout
- Taxes and Charges not included in the Rent
- Mostly Open Floor Plan Layout
- Taxes and Charges not included in the Rent
- Mostly Open Floor Plan Layout
- Taxes and Charges not included in the Rent
- Mostly Open Floor Plan Layout
| Space | Size | Term | Rate | Space Use | Condition | Available |
| 2nd Floor, Ste Torre A Mód 1 | 15,984 sq ft | Negotiable | £12.24 /sq ft pa EXCL £1.02 /sq ft pcm EXCL £195,664 pa EXCL £16,305 pcm EXCL | Office | - | Now |
| 2nd Floor, Ste Torre A Mód 2 | 4,349 sq ft | Negotiable | £12.24 /sq ft pa EXCL £1.02 /sq ft pcm EXCL £53,231 pa EXCL £4,436 pcm EXCL | Office | - | Now |
| 2nd Floor, Ste Torre B Mód 1 | 6,318 sq ft | Negotiable | £12.24 /sq ft pa EXCL £1.02 /sq ft pcm EXCL £77,343 pa EXCL £6,445 pcm EXCL | Office | - | Now |
| 2nd Floor, Ste Torre B Mód 2 | 8,288 sq ft | Negotiable | £12.24 /sq ft pa EXCL £1.02 /sq ft pcm EXCL £101,455 pa EXCL £8,455 pcm EXCL | Office | - | Now |
| 2nd Floor, Ste Torre B Mód 3 | 9,806 sq ft | Negotiable | £12.24 /sq ft pa EXCL £1.02 /sq ft pcm EXCL £120,034 pa EXCL £10,003 pcm EXCL | Office | - | Now |
| 2nd Floor, Ste Torre B Mód 4 | 11,711 sq ft | Negotiable | £12.24 /sq ft pa EXCL £1.02 /sq ft pcm EXCL £143,355 pa EXCL £11,946 pcm EXCL | Office | - | Now |
| 4th Floor, Ste Torre A Mód 2 | 5,597 sq ft | Negotiable | £12.24 /sq ft pa EXCL £1.02 /sq ft pcm EXCL £68,515 pa EXCL £5,710 pcm EXCL | Office | - | Now |
| 4th Floor, Ste Torre B Mód 1 | 12,023 sq ft | Negotiable | £12.24 /sq ft pa EXCL £1.02 /sq ft pcm EXCL £147,176 pa EXCL £12,265 pcm EXCL | Office | - | Now |
| 4th Floor, Ste Torre B Mód 3 | 7,793 sq ft | Negotiable | £12.24 /sq ft pa EXCL £1.02 /sq ft pcm EXCL £95,394 pa EXCL £7,950 pcm EXCL | Office | - | Now |
| 4th Floor, Ste Torre B Mód 8 | 6,770 sq ft | Negotiable | £12.24 /sq ft pa EXCL £1.02 /sq ft pcm EXCL £82,877 pa EXCL £6,906 pcm EXCL | Office | - | Now |
| 4th Floor, Ste Torre B Mód 9 | 3,864 sq ft | Negotiable | £12.24 /sq ft pa EXCL £1.02 /sq ft pcm EXCL £47,302 pa EXCL £3,942 pcm EXCL | Office | - | Now |
2nd Floor, Ste Torre A Mód 1
| Size |
| 15,984 sq ft |
| Term |
| Negotiable |
|
Rate
|
| £12.24 /sq ft pa EXCL £1.02 /sq ft pcm EXCL £195,664 pa EXCL £16,305 pcm EXCL |
| Space Use |
| Office |
| Condition |
| - |
| Available |
| Now |
2nd Floor, Ste Torre A Mód 2
| Size |
| 4,349 sq ft |
| Term |
| Negotiable |
|
Rate
|
| £12.24 /sq ft pa EXCL £1.02 /sq ft pcm EXCL £53,231 pa EXCL £4,436 pcm EXCL |
| Space Use |
| Office |
| Condition |
| - |
| Available |
| Now |
2nd Floor, Ste Torre B Mód 1
| Size |
| 6,318 sq ft |
| Term |
| Negotiable |
|
Rate
|
| £12.24 /sq ft pa EXCL £1.02 /sq ft pcm EXCL £77,343 pa EXCL £6,445 pcm EXCL |
| Space Use |
| Office |
| Condition |
| - |
| Available |
| Now |
2nd Floor, Ste Torre B Mód 2
| Size |
| 8,288 sq ft |
| Term |
| Negotiable |
|
Rate
|
| £12.24 /sq ft pa EXCL £1.02 /sq ft pcm EXCL £101,455 pa EXCL £8,455 pcm EXCL |
| Space Use |
| Office |
| Condition |
| - |
| Available |
| Now |
2nd Floor, Ste Torre B Mód 3
| Size |
| 9,806 sq ft |
| Term |
| Negotiable |
|
Rate
|
| £12.24 /sq ft pa EXCL £1.02 /sq ft pcm EXCL £120,034 pa EXCL £10,003 pcm EXCL |
| Space Use |
| Office |
| Condition |
| - |
| Available |
| Now |
2nd Floor, Ste Torre B Mód 4
| Size |
| 11,711 sq ft |
| Term |
| Negotiable |
|
Rate
|
| £12.24 /sq ft pa EXCL £1.02 /sq ft pcm EXCL £143,355 pa EXCL £11,946 pcm EXCL |
| Space Use |
| Office |
| Condition |
| - |
| Available |
| Now |
4th Floor, Ste Torre A Mód 2
| Size |
| 5,597 sq ft |
| Term |
| Negotiable |
|
Rate
|
| £12.24 /sq ft pa EXCL £1.02 /sq ft pcm EXCL £68,515 pa EXCL £5,710 pcm EXCL |
| Space Use |
| Office |
| Condition |
| - |
| Available |
| Now |
4th Floor, Ste Torre B Mód 1
| Size |
| 12,023 sq ft |
| Term |
| Negotiable |
|
Rate
|
| £12.24 /sq ft pa EXCL £1.02 /sq ft pcm EXCL £147,176 pa EXCL £12,265 pcm EXCL |
| Space Use |
| Office |
| Condition |
| - |
| Available |
| Now |
4th Floor, Ste Torre B Mód 3
| Size |
| 7,793 sq ft |
| Term |
| Negotiable |
|
Rate
|
| £12.24 /sq ft pa EXCL £1.02 /sq ft pcm EXCL £95,394 pa EXCL £7,950 pcm EXCL |
| Space Use |
| Office |
| Condition |
| - |
| Available |
| Now |
4th Floor, Ste Torre B Mód 8
| Size |
| 6,770 sq ft |
| Term |
| Negotiable |
|
Rate
|
| £12.24 /sq ft pa EXCL £1.02 /sq ft pcm EXCL £82,877 pa EXCL £6,906 pcm EXCL |
| Space Use |
| Office |
| Condition |
| - |
| Available |
| Now |
4th Floor, Ste Torre B Mód 9
| Size |
| 3,864 sq ft |
| Term |
| Negotiable |
|
Rate
|
| £12.24 /sq ft pa EXCL £1.02 /sq ft pcm EXCL £47,302 pa EXCL £3,942 pcm EXCL |
| Space Use |
| Office |
| Condition |
| - |
| Available |
| Now |
2nd Floor, Ste Torre A Mód 1
| Size | 15,984 sq ft |
| Term | Negotiable |
|
Rate
|
£12.24 /sq ft pa EXCL |
| Space Use | Office |
| Condition | - |
| Available | Now |
- Taxes and Charges not included in the Rent
- Mostly Open Floor Plan Layout
2nd Floor, Ste Torre A Mód 2
| Size | 4,349 sq ft |
| Term | Negotiable |
|
Rate
|
£12.24 /sq ft pa EXCL |
| Space Use | Office |
| Condition | - |
| Available | Now |
- Taxes and Charges not included in the Rent
- Mostly Open Floor Plan Layout
2nd Floor, Ste Torre B Mód 1
| Size | 6,318 sq ft |
| Term | Negotiable |
|
Rate
|
£12.24 /sq ft pa EXCL |
| Space Use | Office |
| Condition | - |
| Available | Now |
- Taxes and Charges not included in the Rent
- Mostly Open Floor Plan Layout
2nd Floor, Ste Torre B Mód 2
| Size | 8,288 sq ft |
| Term | Negotiable |
|
Rate
|
£12.24 /sq ft pa EXCL |
| Space Use | Office |
| Condition | - |
| Available | Now |
- Taxes and Charges not included in the Rent
- Mostly Open Floor Plan Layout
2nd Floor, Ste Torre B Mód 3
| Size | 9,806 sq ft |
| Term | Negotiable |
|
Rate
|
£12.24 /sq ft pa EXCL |
| Space Use | Office |
| Condition | - |
| Available | Now |
- Taxes and Charges not included in the Rent
- Mostly Open Floor Plan Layout
2nd Floor, Ste Torre B Mód 4
| Size | 11,711 sq ft |
| Term | Negotiable |
|
Rate
|
£12.24 /sq ft pa EXCL |
| Space Use | Office |
| Condition | - |
| Available | Now |
- Taxes and Charges not included in the Rent
- Mostly Open Floor Plan Layout
4th Floor, Ste Torre A Mód 2
| Size | 5,597 sq ft |
| Term | Negotiable |
|
Rate
|
£12.24 /sq ft pa EXCL |
| Space Use | Office |
| Condition | - |
| Available | Now |
- Taxes and Charges not included in the Rent
- Mostly Open Floor Plan Layout
4th Floor, Ste Torre B Mód 1
| Size | 12,023 sq ft |
| Term | Negotiable |
|
Rate
|
£12.24 /sq ft pa EXCL |
| Space Use | Office |
| Condition | - |
| Available | Now |
- Taxes and Charges not included in the Rent
- Mostly Open Floor Plan Layout
4th Floor, Ste Torre B Mód 3
| Size | 7,793 sq ft |
| Term | Negotiable |
|
Rate
|
£12.24 /sq ft pa EXCL |
| Space Use | Office |
| Condition | - |
| Available | Now |
- Taxes and Charges not included in the Rent
- Mostly Open Floor Plan Layout
4th Floor, Ste Torre B Mód 8
| Size | 6,770 sq ft |
| Term | Negotiable |
|
Rate
|
£12.24 /sq ft pa EXCL |
| Space Use | Office |
| Condition | - |
| Available | Now |
- Taxes and Charges not included in the Rent
- Mostly Open Floor Plan Layout
4th Floor, Ste Torre B Mód 9
| Size | 3,864 sq ft |
| Term | Negotiable |
|
Rate
|
£12.24 /sq ft pa EXCL |
| Space Use | Office |
| Condition | - |
| Available | Now |
- Taxes and Charges not included in the Rent
- Mostly Open Floor Plan Layout
PROPERTY OVERVIEW
An exclusive office building that represents connectivity between businesses and people. Its excellent visibility and good communications, with a direct façade to the M14 and the A2, make it an ideal meeting point for modern, cosmopolitan and innovative companies. A total renovation of the building has been undertaken to adapt it to the highest quality standards in the market, obtaining a functional and modern result. The project has been aimed at the reorganization and modernization of the common areas and façade of the building, from a functional, aesthetic and regulatory point of view. In terms of functionality, the building's circulations have been redefined, originally divided into two vertical communication cores. To this end, the two cores have been united on the ground floor through a new distributor, so that access to the building has been centralized, achieving greater control and attention to the users and visitors of the building. This centralization has made it possible to redesign the reception and the surrounding living areas, highlighting the existing large central atrium. As an objective of the reform, the habitability that has been achieved in large distributors on upper floors is also noteworthy. With regard to aesthetics, a language close to the hotelier has been used to contextualize the building's relationship with the Madrid-Barajas airport. The use of different textures in floors and walls together with the warmth of the materials provide the new hallmark to the building. Finally, the external façade has been modified, creating a viewpoint on the top floor and giving relevance to the bow of the building as a characteristic and unique element within the project's immediate environment. It has a 24-hour security and maintenance system, parking for cars and bicycles and a restaurant area on the ground floor of the building. Communications are excellent as it is an 8-minute walk from the Alameda de Osuna Metro station, a couple of kilometers from Madrid-Barajas airport and a shuttle service is available from Avenida de América.
- 24 Hour Access
- Controlled Access
- Courtyard
- Food Court
- Public Transport
- Security System
- Close to Public Transportation
- Doorman
- Wheelchair Accessible
- Wi-Fi
- High Speed Internet Access
- Sprinkler System
- Reception
- Storage Space
- Conference Rooms
- Lift
- Double Pane Windows
- High Ceilings
- Recessed Lighting
- CCTV (Closed Circuit Television Monitoring)
- Emergency Lighting
- Air Conditioning
PROPERTY FACTS
Presented by

Zona Barajas
Hmm, there seems to have been an error sending your message. Please try again.
Thanks! Your message was sent.





