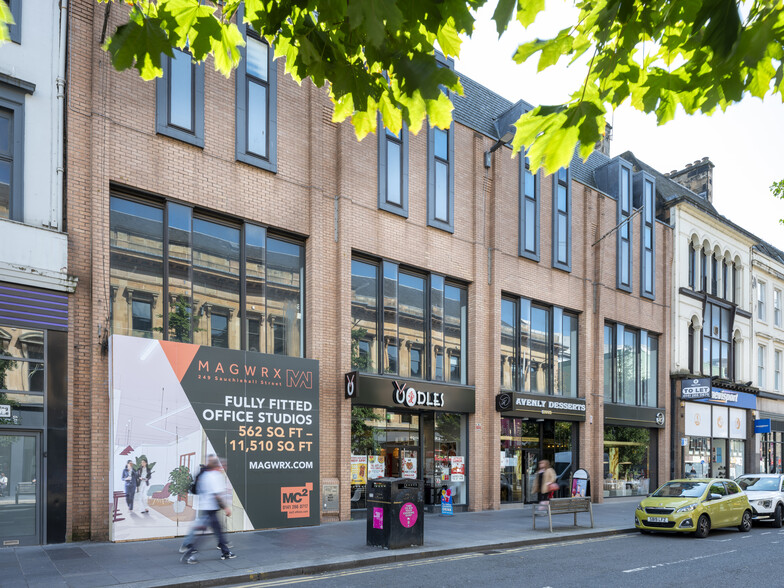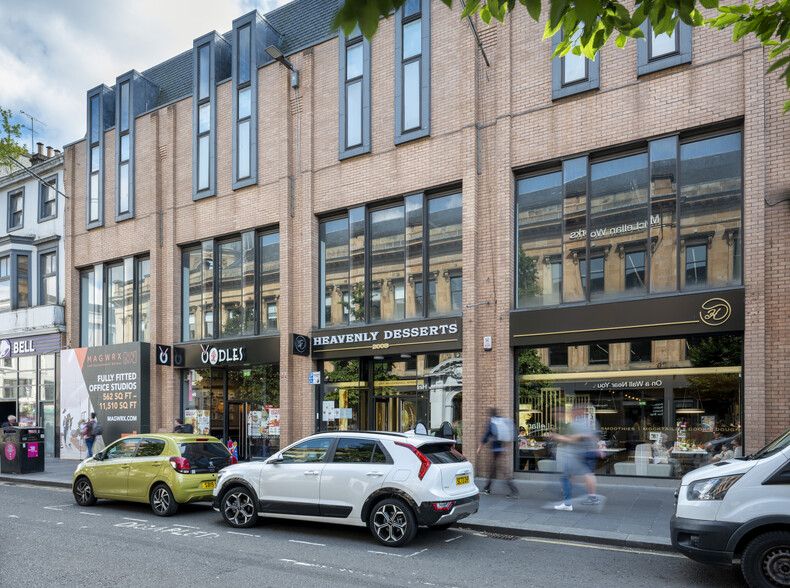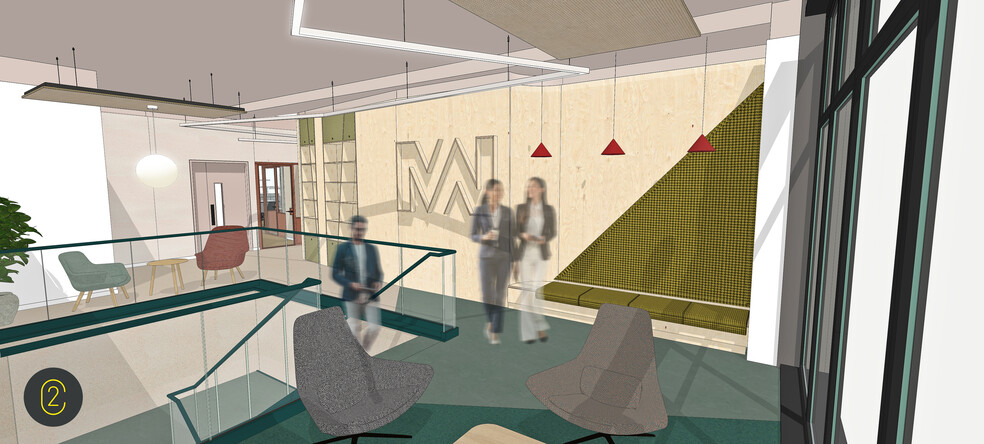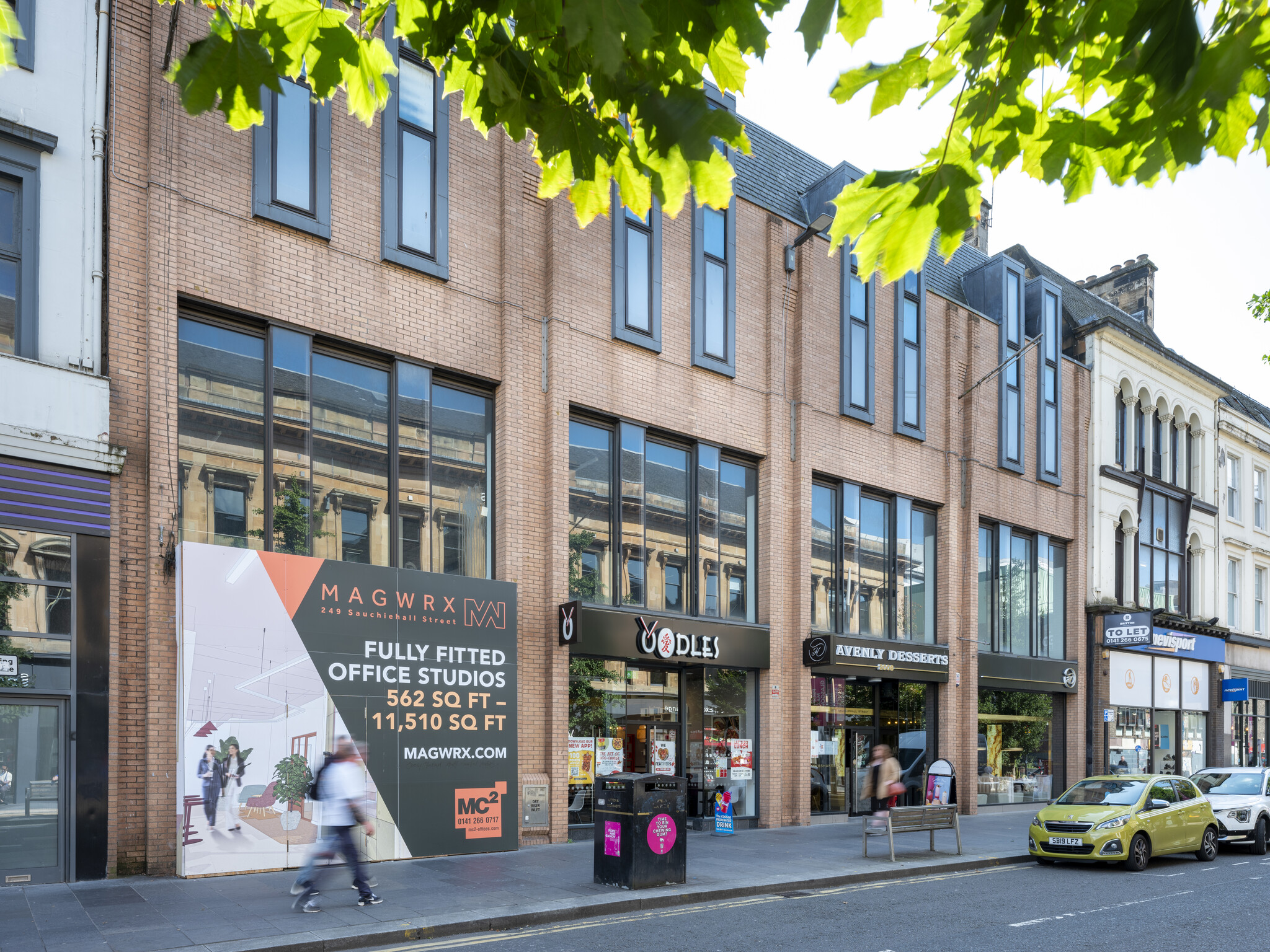Magwrx, 249-257 Sauchiehall Street, Glasgow G2 3ex 562 - 11,510 SF of Office Space Available in Glasgow



HIGHLIGHTS
- No upfront capital expenditure
- Scale up within the building as your business grows
- Private space with your own front door
- Quick delivery & hassle free
- Fast internet
- Short form & flexible leases
SPACE AVAILABILITY (6)
Display Rent as
- SPACE
- SIZE
- TERM
- RENT
- SERVICE TYPE
| Space | Size | Term | Rent | Service Type | ||
| 1st Floor, Ste 1.1 | 711 SF | Negotiable | £35.00 /SF/PA | Fully Repairing And Insuring | ||
| 1st Floor, Ste 1.2 | 562 SF | Negotiable | £35.00 /SF/PA | Fully Repairing And Insuring | ||
| 1st Floor, Ste 1.3 | 1,114 SF | Negotiable | £35.00 /SF/PA | Fully Repairing And Insuring | ||
| 1st Floor, Ste 1.4 | 895 SF | Negotiable | £35.00 /SF/PA | Fully Repairing And Insuring | ||
| 2nd Floor | 4,465 SF | Negotiable | £35.00 /SF/PA | Fully Repairing And Insuring | ||
| 3rd Floor | 3,763 SF | Negotiable | £35.00 /SF/PA | TBD |
1st Floor, Ste 1.1
Contemporary office space in the heart Sauchiehall St. We’ve made moving office easy. Our Cat A+ solution means you worry less about the move and concentrate on your business. Let us do the hard work. Move in, plug in and go!
- Use Class: Class 4
- Fully Built-Out as Standard Office
- Office intensive layout
- Conference Rooms
- Plug & Play
- Can be combined with additional space(s) for up to 11,510 SF of adjacent space
- Central Air Conditioning
- Kitchen
- Wi-Fi Connectivity
- Elevator Access
- Balcony
- Fully Carpeted
- Closed Circuit Television Monitoring (CCTV)
- High Ceilings
- Exposed Ceiling
- Natural Light
- Bicycle Storage
- Shower Facilities
- Energy Performance Rating - A
- Common Parts WC Facilities
- DDA Compliant
- Open-Plan
- Wooden Floors
- No upfront capital expenditure
- Quick delivery & hassle free
- Scale up as your business grows
- Fully cabled with fast internet
- Private space with your own front door
- Short form & flexible leases
1st Floor, Ste 1.2
Contemporary office space in the heart Sauchiehall St. We’ve made moving office easy. Our Cat A+ solution means you worry less about the move and concentrate on your business. Let us do the hard work. Move in, plug in and go!
- Use Class: Class 4
- Fully Built-Out as Standard Office
- Office intensive layout
- Conference Rooms
- Plug & Play
- Can be combined with additional space(s) for up to 11,510 SF of adjacent space
- Central Air Conditioning
- Wi-Fi Connectivity
- Elevator Access
- Balcony
- Fully Carpeted
- Closed Circuit Television Monitoring (CCTV)
- High Ceilings
- Exposed Ceiling
- Natural Light
- Bicycle Storage
- Shower Facilities
- Energy Performance Rating - A
- Common Parts WC Facilities
- DDA Compliant
- Open-Plan
- Wooden Floors
- No upfront capital expenditure
- Quick delivery & hassle free
- Scale up as your business grows
- Fully cabled with fast internet
- Private space with your own front door
- Short form & flexible leases
1st Floor, Ste 1.3
Contemporary office space in the heart Sauchiehall St. We’ve made moving office easy. Our Cat A+ solution means you worry less about the move and concentrate on your business. Let us do the hard work. Move in, plug in and go!
- Use Class: Class 4
- Fully Built-Out as Standard Office
- Office intensive layout
- 1 Conference Room
- Plug & Play
- Can be combined with additional space(s) for up to 11,510 SF of adjacent space
- Central Air Conditioning
- Wi-Fi Connectivity
- Elevator Access
- Balcony
- Fully Carpeted
- High Ceilings
- Exposed Ceiling
- Natural Light
- Bicycle Storage
- Shower Facilities
- Energy Performance Rating - A
- Common Parts WC Facilities
- DDA Compliant
- Open-Plan
- Wooden Floors
- No upfront capital expenditure
- Quick delivery & hassle free
- Scale up as your business grows
- Fully cabled with fast internet
- Private space with your own front door
- Short form & flexible leases
1st Floor, Ste 1.4
Contemporary office space in the heart Sauchiehall St. We’ve made moving office easy. Our Cat A+ solution means you worry less about the move and concentrate on your business. Let us do the hard work. Move in, plug in and go!
- Use Class: Class 4
- Fully Built-Out as Standard Office
- Office intensive layout
- Conference Rooms
- Plug & Play
- Can be combined with additional space(s) for up to 11,510 SF of adjacent space
- Central Air Conditioning
- Wi-Fi Connectivity
- Elevator Access
- Balcony
- Fully Carpeted
- Closed Circuit Television Monitoring (CCTV)
- High Ceilings
- Exposed Ceiling
- Natural Light
- Bicycle Storage
- Shower Facilities
- Energy Performance Rating - A
- Common Parts WC Facilities
- DDA Compliant
- Open-Plan
- Wooden Floors
- No upfront capital expenditure
- Quick delivery & hassle free
- Scale up as your business grows
- Fully cabled with fast internet
- Private space with your own front door
- Short form & flexible leases
2nd Floor
Contemporary office space in the heart Sauchiehall St. We’ve made moving office easy. Our Cat A+ solution means you worry less about the move and concentrate on your business. Let us do the hard work. Move in, plug in and go!
- Use Class: Class 4
- Fully Built-Out as Standard Office
- Mostly Open Floor Plan Layout
- Conference Rooms
- Plug & Play
- Can be combined with additional space(s) for up to 11,510 SF of adjacent space
- Central Air Conditioning
- Wi-Fi Connectivity
- Elevator Access
- Balcony
- Fully Carpeted
- Closed Circuit Television Monitoring (CCTV)
- High Ceilings
- Exposed Ceiling
- Natural Light
- Bicycle Storage
- Shower Facilities
- Energy Performance Rating - A
- Common Parts WC Facilities
- DDA Compliant
- Open-Plan
- Wooden Floors
- No upfront capital expenditure
- Quick delivery & hassle free
- Scale up as your business grows
- Fully cabled with fast internet
- Private space with your own front door
- Short form & flexible leases
3rd Floor
Contemporary office space in the heart Sauchiehall St. We’ve made moving office easy. Our Cat A+ solution means you worry less about the move and concentrate on your business. Let us do the hard work. Move in, plug in and go!
- Use Class: Class 4
- Fully Built-Out as Standard Office
- Mostly Open Floor Plan Layout
- 1 Private Office
- Conference Rooms
- Plug & Play
- Can be combined with additional space(s) for up to 11,510 SF of adjacent space
- Central Air Conditioning
- Wi-Fi Connectivity
- Elevator Access
- Balcony
- Fully Carpeted
- Closed Circuit Television Monitoring (CCTV)
- High Ceilings
- Exposed Ceiling
- Natural Light
- Bicycle Storage
- Shower Facilities
- Energy Performance Rating - A
- Common Parts WC Facilities
- DDA Compliant
- Open-Plan
- Wooden Floors
- No upfront capital expenditure
- Quick delivery & hassle free
- Scale up as your business grows
- Fully cabled with fast internet
- Private space with your own front door
- Short form & flexible leases
PROPERTY FACTS
| Total Space Available | 11,510 SF |
| Property Type | Retail |
| Property Subtype | Storefront Retail/Office |
| Gross Internal Area | 23,206 SF |
| Year Built | 1980 |
ABOUT THE PROPERTY
We’ve made moving office easy. Our Cat A+ solution means you worry less about the move and concentrate on your business. Let us do the hard work. Move in, plug in and go!
- 24 Hour Access
- Bus Route
- Conferencing Facility
- Security System
- Signage
- Wheelchair Accessible
- Accent Lighting
- EPC - A
- Air Conditioning
- Balcony
- Fiber Optic Internet
NEARBY MAJOR RETAILERS
















