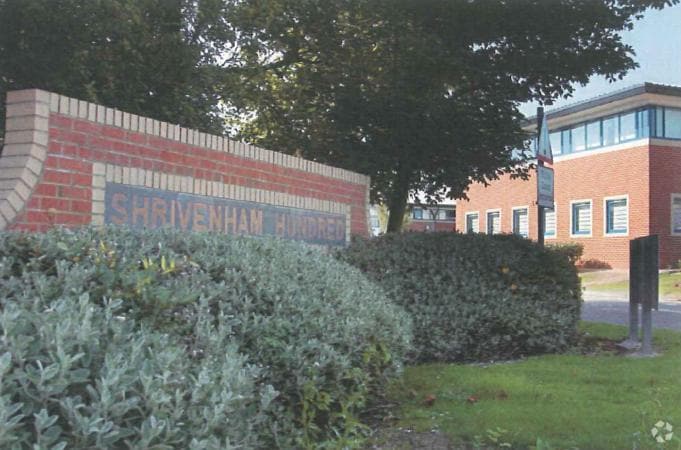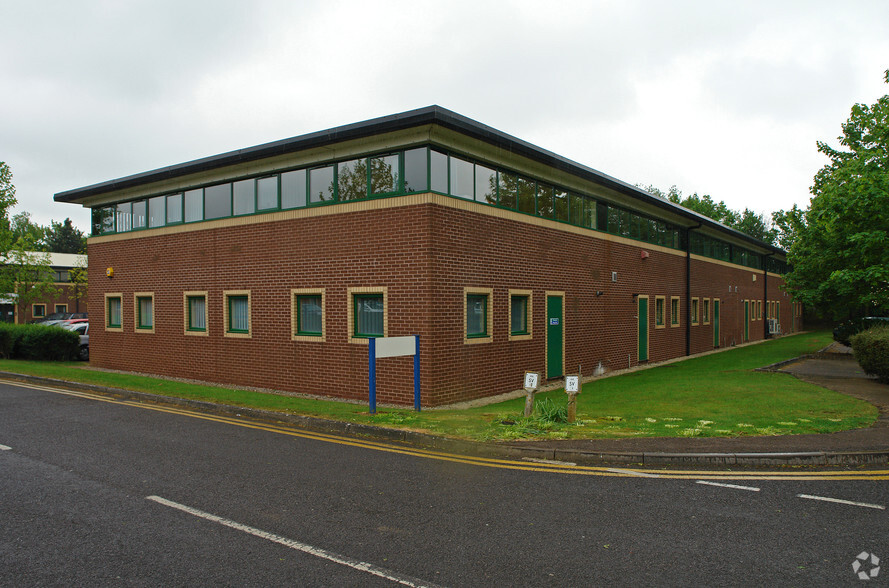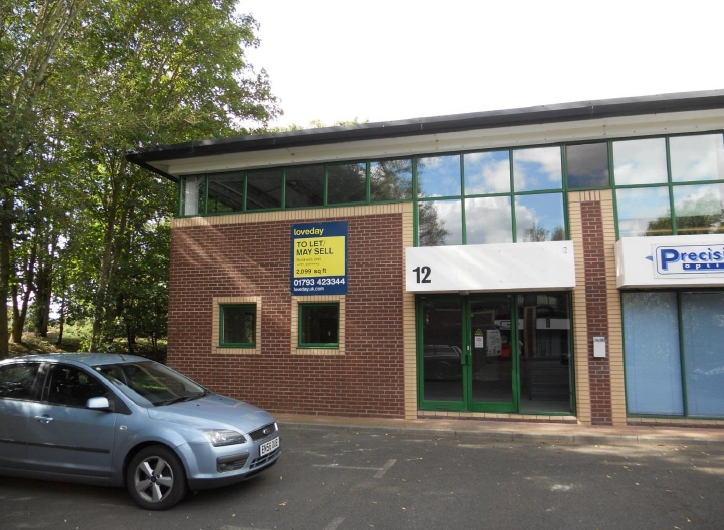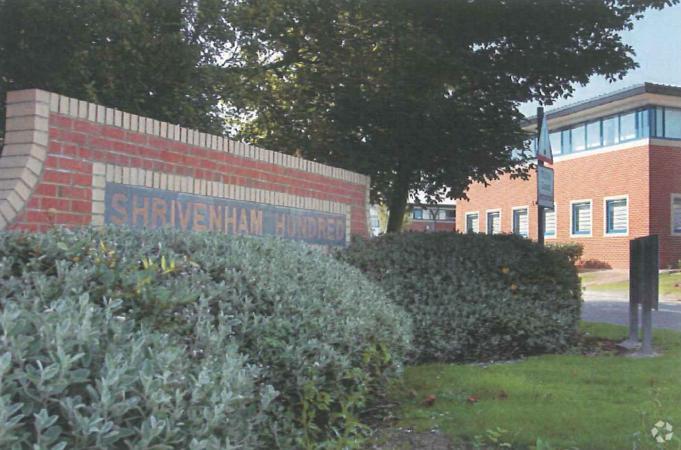Majors Rd 1,153 - 4,645 SF of Office Space Available in Swindon SN6 8TZ



HIGHLIGHTS
- Established Business Park Location
- Close to Swindon
- Shrivenham Hundred Business Park is located on the A420
ALL AVAILABLE SPACES(4)
Display Rent as
- SPACE
- SIZE
- TERM
- RENT
- SPACE USE
- CONDITION
- AVAILABLE
Units 9 & 10 are a mid terrace, two storey business units of structural steel frame construction with brick and block elevation. Window and door frames are coated aluminium with double glazed units. The first floor is fully furnished to an office specification and includes: Suspended ceilings with recessed LED lighting. Mix open plan office and meeting rooms. The ground floor is set out as a mix of office and workshops. There are WC’s and kitchen facilities. There is superfast BT Infinity available at Shrivenham with Virgin Fibre also on site and available by agreement. The quoting rent is £22,800 per unit per annum exclusive. If taken as a whole, the rent is £42,000 per annum exclusive.
- Use Class: E
- Mostly Open Floor Plan Layout
- Kitchen
- Suspended ceilings
- WC’s and kitchen facilities.
- Partially Built-Out as Standard Office
- Can be combined with additional space(s) for up to 2,307 SF of adjacent space
- Common Parts WC Facilities
- LED lighting
Units 9 & 10 are a mid terrace, two storey business units of structural steel frame construction with brick and block elevation. Window and door frames are coated aluminium with double glazed units. The first floor is fully furnished to an office specification and includes: Suspended ceilings with recessed LED lighting. Mix open plan office and meeting rooms. The ground floor is set out as a mix of office and workshops. There are WC’s and kitchen facilities. There is superfast BT Infinity available at Shrivenham with Virgin Fibre also on site and available by agreement. The quoting rent is £22,800 per unit per annum exclusive. If taken as a whole, the rent is £42,000 per annum exclusive.
- Use Class: E
- Mostly Open Floor Plan Layout
- Kitchen
- Suspended ceilings
- WC’s and kitchen facilities.
- Partially Built-Out as Standard Office
- Can be combined with additional space(s) for up to 2,338 SF of adjacent space
- Common Parts WC Facilities
- LED lighting
Units 9 & 10 are a mid terrace, two storey business units of structural steel frame construction with brick and block elevation. Window and door frames are coated aluminium with double glazed units. The first floor is fully furnished to an office specification and includes: Suspended ceilings with recessed LED lighting. Mix open plan office and meeting rooms. The ground floor is set out as a mix of office and workshops. There are WC’s and kitchen facilities. There is superfast BT Infinity available at Shrivenham with Virgin Fibre also on site and available by agreement. The quoting rent is £22,800 per unit per annum exclusive. If taken as a whole, the rent is £42,000 per annum exclusive.
- Use Class: E
- Mostly Open Floor Plan Layout
- Kitchen
- Suspended ceilings
- WC’s and kitchen facilities.
- Partially Built-Out as Standard Office
- Can be combined with additional space(s) for up to 2,307 SF of adjacent space
- Common Parts WC Facilities
- LED lighting
Units 9 & 10 are a mid terrace, two storey business units of structural steel frame construction with brick and block elevation. Window and door frames are coated aluminium with double glazed units. The first floor is fully furnished to an office specification and includes: Suspended ceilings with recessed LED lighting. Mix open plan office and meeting rooms. The ground floor is set out as a mix of office and workshops. There are WC’s and kitchen facilities. There is superfast BT Infinity available at Shrivenham with Virgin Fibre also on site and available by agreement. The quoting rent is £22,800 per unit per annum exclusive. If taken as a whole, the rent is £42,000 per annum exclusive.
- Use Class: E
- Mostly Open Floor Plan Layout
- Kitchen
- Suspended ceilings
- WC’s and kitchen facilities.
- Partially Built-Out as Standard Office
- Can be combined with additional space(s) for up to 2,338 SF of adjacent space
- Common Parts WC Facilities
- LED lighting
| Space | Size | Term | Rent | Space Use | Condition | Available |
| Ground, Ste 10 | 1,153 SF | Negotiable | £9.87 /SF/PA | Office | Partial Build-Out | Now |
| Ground, Ste 9 | 1,154 SF | Negotiable | £9.75 /SF/PA | Office | Partial Build-Out | Now |
| 1st Floor, Ste 10 | 1,154 SF | Negotiable | £9.87 /SF/PA | Office | Partial Build-Out | Now |
| 1st Floor, Ste 9 | 1,184 SF | Negotiable | £9.75 /SF/PA | Office | Partial Build-Out | Now |
Ground, Ste 10
| Size |
| 1,153 SF |
| Term |
| Negotiable |
| Rent |
| £9.87 /SF/PA |
| Space Use |
| Office |
| Condition |
| Partial Build-Out |
| Available |
| Now |
Ground, Ste 9
| Size |
| 1,154 SF |
| Term |
| Negotiable |
| Rent |
| £9.75 /SF/PA |
| Space Use |
| Office |
| Condition |
| Partial Build-Out |
| Available |
| Now |
1st Floor, Ste 10
| Size |
| 1,154 SF |
| Term |
| Negotiable |
| Rent |
| £9.87 /SF/PA |
| Space Use |
| Office |
| Condition |
| Partial Build-Out |
| Available |
| Now |
1st Floor, Ste 9
| Size |
| 1,184 SF |
| Term |
| Negotiable |
| Rent |
| £9.75 /SF/PA |
| Space Use |
| Office |
| Condition |
| Partial Build-Out |
| Available |
| Now |
PROPERTY OVERVIEW
Shrivenham Hundred Business Park is located on the A420 Swindon to Oxford road, approximately 9 miles to the east of Swindon. The A419 dual carriageway provides direct access to Junction 15 of the M4 motorway to the south and the M5 to the north. The Park has developed over the last 35 years and is a quality out of town Business Park set in extensive and mature landscaping, attracting avaried range of occupiers.
- Accent Lighting
- Demised WC facilities
- Fully Carpeted
- Open-Plan
- Reception
- Air Conditioning








