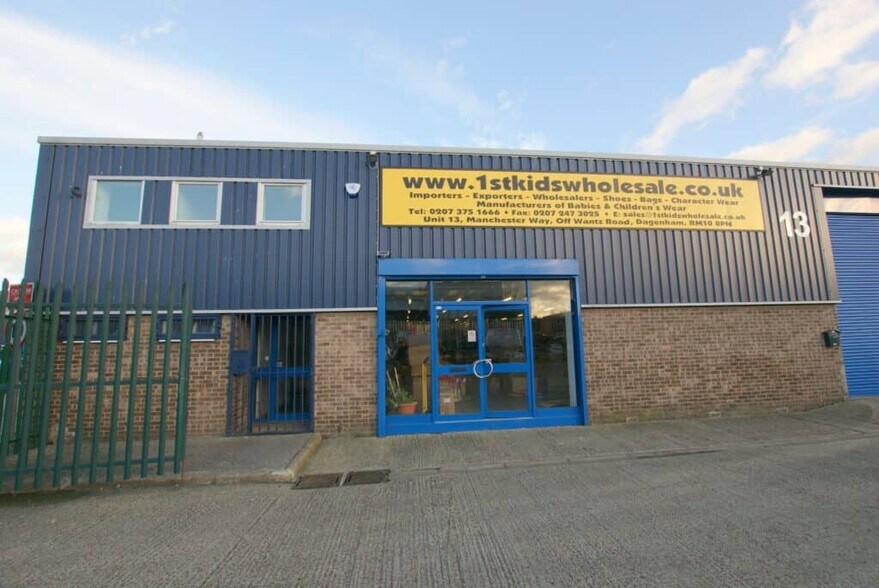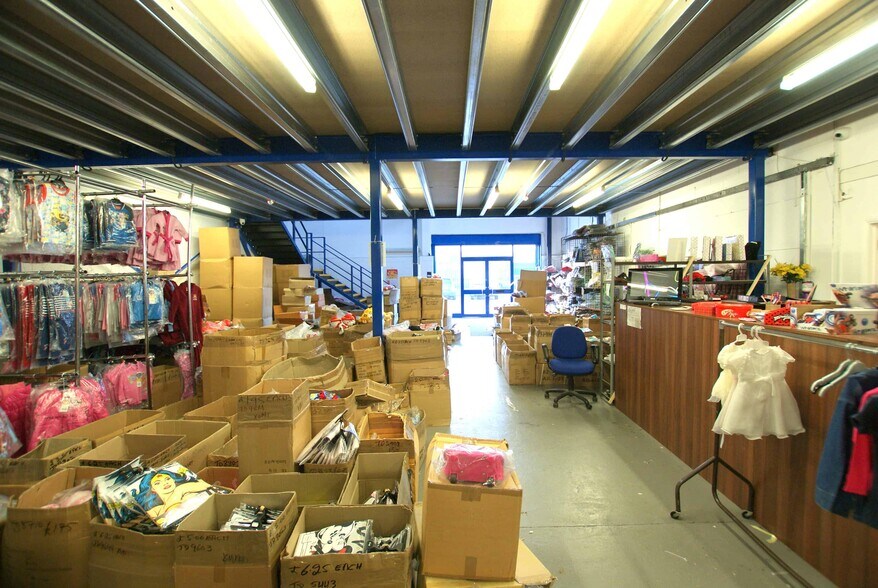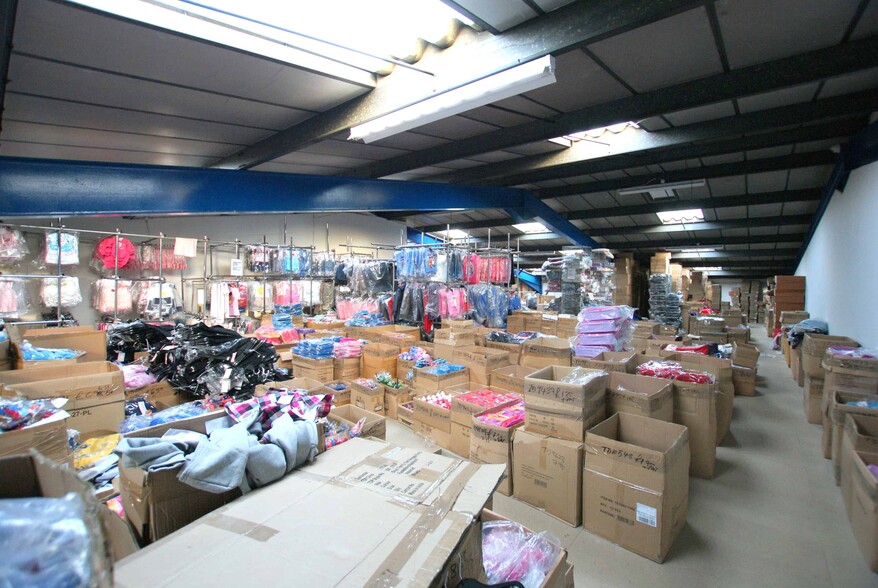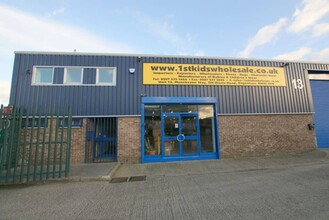
This feature is unavailable at the moment.
We apologize, but the feature you are trying to access is currently unavailable. We are aware of this issue and our team is working hard to resolve the matter.
Please check back in a few minutes. We apologize for the inconvenience.
- LoopNet Team
thank you

Your email has been sent!
Manchester Way
4,358 SF of Industrial Space Available in Dagenham RM10 8PN



Highlights
- Located on the outskirts of London with easy access into Central London
- The immediate area is undergoing significant regeneration
- Big name occupiers including Howdens and BT are located within this development
Features
all available space(1)
Display Rent as
- Space
- Size
- Term
- Rent
- Space Use
- Condition
- Available
The 2 spaces in this building must be leased together, for a total size of 4,358 SF (Contiguous Area):
Comprising a single-storey steel portal frame industrial unit benefitting from good visibility onto Wantz Road. The unit has a full-height electric roller shutter, WC and kitchenette facilities, full-height mezzanine & various offices. 2 car parking spaces are provided within a secure yard which is shared with two adjoining occupiers.
- Use Class: B8
- Natural Light
- Full height electric shutter
- Network cabling in offices
- Kitchen
- Private Restrooms
- Double width doors
| Space | Size | Term | Rent | Space Use | Condition | Available |
| Ground - 13A, Mezzanine - 13A | 4,358 SF | Negotiable | £13.19 /SF/PA £1.10 /SF/MO £141.98 /m²/PA £11.83 /m²/MO £57,482 /PA £4,790 /MO | Industrial | Full Build-Out | Now |
Ground - 13A, Mezzanine - 13A
The 2 spaces in this building must be leased together, for a total size of 4,358 SF (Contiguous Area):
| Size |
|
Ground - 13A - 2,283 SF
Mezzanine - 13A - 2,075 SF
|
| Term |
| Negotiable |
| Rent |
| £13.19 /SF/PA £1.10 /SF/MO £141.98 /m²/PA £11.83 /m²/MO £57,482 /PA £4,790 /MO |
| Space Use |
| Industrial |
| Condition |
| Full Build-Out |
| Available |
| Now |
Ground - 13A, Mezzanine - 13A
| Size |
Ground - 13A - 2,283 SF
Mezzanine - 13A - 2,075 SF
|
| Term | Negotiable |
| Rent | £13.19 /SF/PA |
| Space Use | Industrial |
| Condition | Full Build-Out |
| Available | Now |
Comprising a single-storey steel portal frame industrial unit benefitting from good visibility onto Wantz Road. The unit has a full-height electric roller shutter, WC and kitchenette facilities, full-height mezzanine & various offices. 2 car parking spaces are provided within a secure yard which is shared with two adjoining occupiers.
- Use Class: B8
- Kitchen
- Natural Light
- Private Restrooms
- Full height electric shutter
- Double width doors
- Network cabling in offices
Property Overview
Heathway Industrial Estate forms part of the Wantz Road industrial area and is within approximately half a mile to the north of the A13 and is therefore conveniently situated for links to the M25 and local road network including the A12 and A406. Other occupiers along Wantz Road include Howdens Joinery, BT Fleet Services and a depot occupied by Barking & Dagenham Council. The immediate area is undergoing significant regeneration, amongst which are the Hackman Capital Partners-backed film studios, housing London’s largest film and television production. Plans include up to 12 sound stages three acres of backlot, offices and ancillary space, totalling over half a million square feet
Warehouse FACILITY FACTS
Presented by

Manchester Way
Hmm, there seems to have been an error sending your message. Please try again.
Thanks! Your message was sent.




