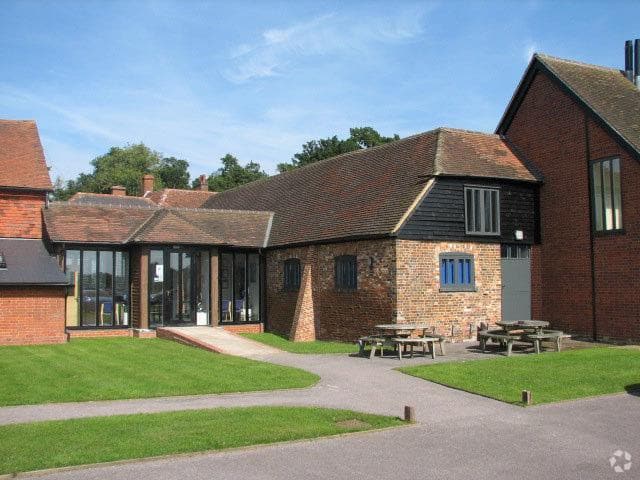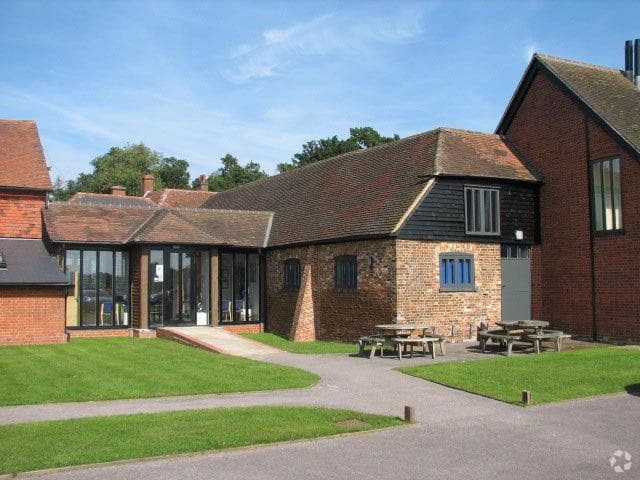
This feature is unavailable at the moment.
We apologize, but the feature you are trying to access is currently unavailable. We are aware of this issue and our team is working hard to resolve the matter.
Please check back in a few minutes. We apologize for the inconvenience.
- LoopNet Team
Manor Farm Ct
Basingstoke RG25 2PH
Opus House · Property To Rent

HIGHLIGHTS
- Attractive rural setting
- Good road links
- 6 EV charging points
PROPERTY OVERVIEW
Opus Stables is an imaginative conversion of Victorian farm buildings sympathetically restored and converted in the early 1990's by Herriard Estates incorporating many traditional building techniques and materials. Basingstoke provides a mainline railway service to London Waterloo (45 minutes). Herriard is equidistant from Junctions 6 and 7 of the M3 motorway and are both within a 10/15 minutes drive. Opus Stables is located in a central position within the popular Herriard Estate, approximately 5 miles from Central Basingstoke via the A339. To the south, Alton can be reached by car within 15 minutes.
- Raised Floor
- Security System
- Kitchen
- EPC - E
- Perimeter Trunking
PROPERTY FACTS
ATTACHMENTS
| Brochure |
Listing ID: 24195924
Date on Market: 30/09/2021
Last Updated:
Address: Manor Farm Ct, Basingstoke RG25 2PH
The Office Property at Manor Farm Ct, Basingstoke, RG25 2PH is no longer being advertised on LoopNet.co.uk. Contact the agent for information on availability.
OFFICE PROPERTIES IN NEARBY NEIGHBOURHOODS
- Basingstoke & Deane Commercial Property
- Hart Commercial Property
- Bentley Hampshire Commercial Property
- Lower Farringdon Commercial Property
- Worting Commercial Property
- Mapledurwell Commercial Property
- Sherfield on Loddon Commercial Property
- Oakhanger Hampshire Commercial Property
- Kingsley Hampshire Commercial Property
- Bramley Hampshire Commercial Property
- Charter Alley Commercial Property
NEARBY LISTINGS
- Jays Close, Basingstoke
- Church Rd, Alton
- Yard 5A Church Farm, Lasham, Alton Road, Lasham
- 9 Greywell Rd, Basingstoke
- West Ham Ln, Basingstoke
- Basing Vw, Basingstoke
- Jays Close, Basingstoke
- Basing View, Basingstoke
- Wade Rd, Basingstoke
- Jays Close, Basingstoke
- Basing Vw, Basingstoke
- Armstrong Rd, Basingstoke
- Winchester Rd, Basingstoke
- Winchester Rd, Basingstoke
- Basing View, Basingstoke

