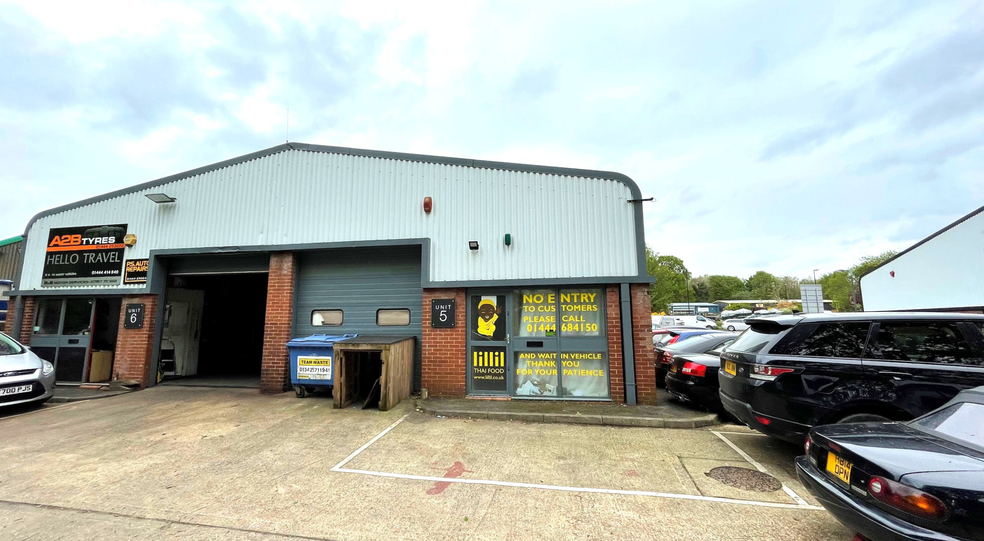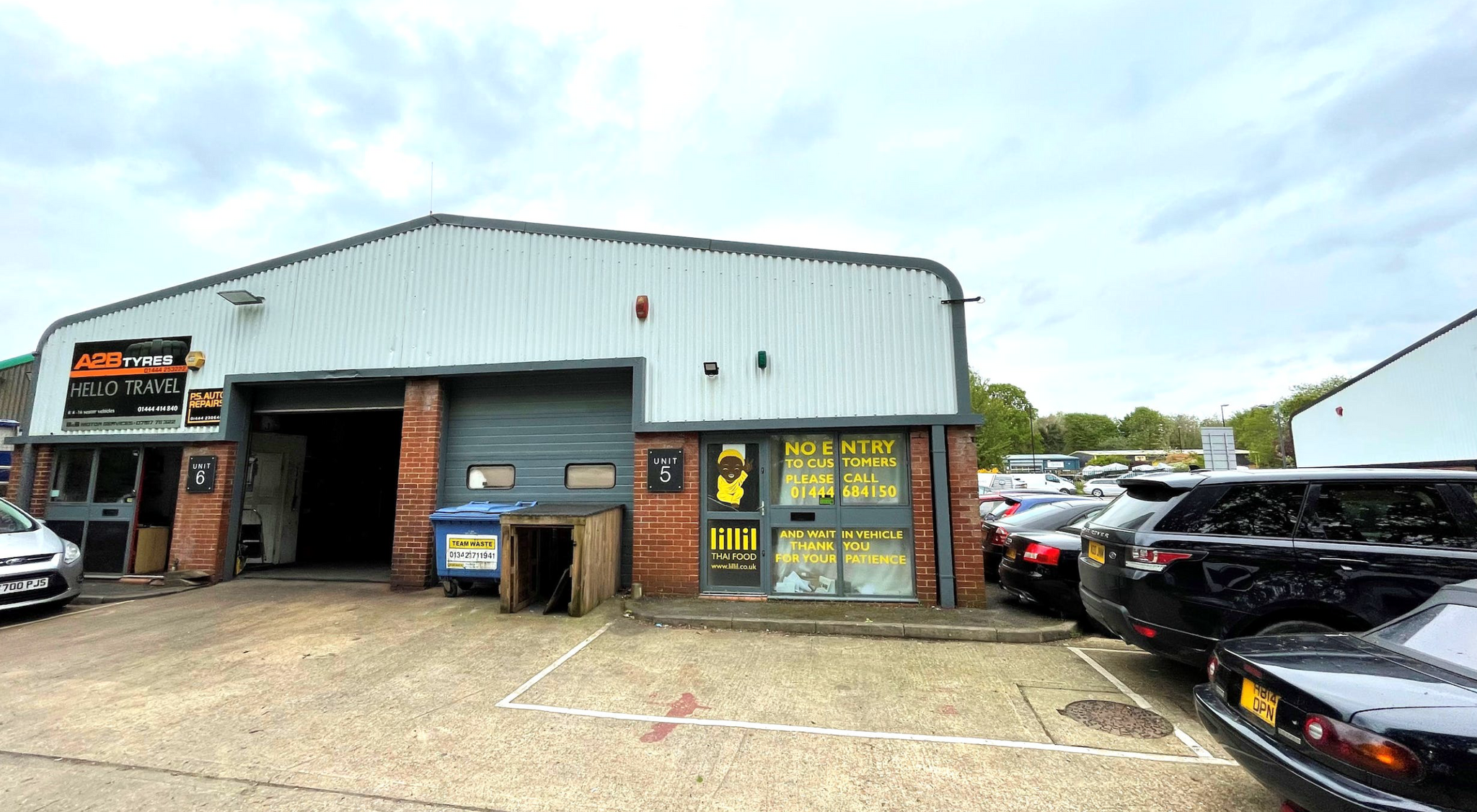Marchants Way 738 SF of Industrial Space Available in Burgess Hill RH15 8QY

HIGHLIGHTS
- Manual roller shutter door 3.11 m wide x 2.99 m high
- 3 phase electricity
- Eaves height - min of 3.72 m and max of 5.13 m
FEATURES
ALL AVAILABLE SPACE(1)
Display Rent as
- SPACE
- SIZE
- TERM
- RENT
- SPACE USE
- CONDITION
- AVAILABLE
The property comprises an end of terrace industrial unit forming part of an estate of 15 units, composed of a steel portal frame construction with brick and plastic coated steel clad walls under a coated steel clad roof with roof lights.
- Use Class: Class 5
- LED lighting
- Fire alarm
- Energy Performance Rating - D
- Kitchenette facilities
| Space | Size | Term | Rent | Space Use | Condition | Available |
| Ground - 6 | 738 SF | Negotiable | £17.61 /SF/PA | Industrial | - | Under Offer |
Ground - 6
| Size |
| 738 SF |
| Term |
| Negotiable |
| Rent |
| £17.61 /SF/PA |
| Space Use |
| Industrial |
| Condition |
| - |
| Available |
| Under Offer |
PROPERTY OVERVIEW
The property comprises an end of terrace industrial unit forming part of an estate of 15 units, composed of a steel portal frame construction with brick and plastic coated steel clad walls under a coated steel clad roof with roof lights. The property is situated within the well established Sheddingdean Business Centre to the north of Burgess Hill. Marchants Way is situated off the A273 which is the main road in and out of the town, providing access to Haywards Heath which is approximately 5 miles to the north and Brighton 11 miles to the south.





