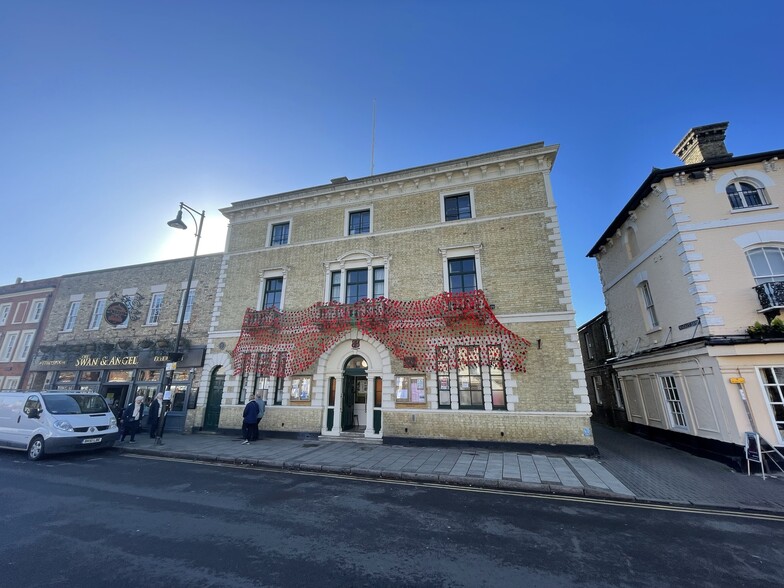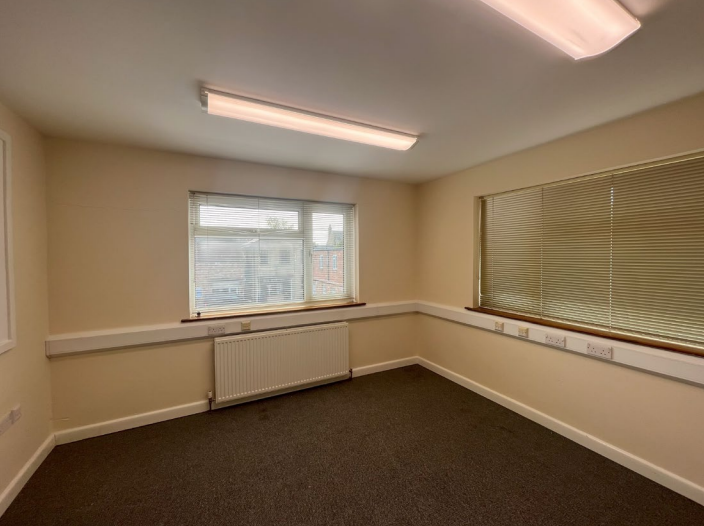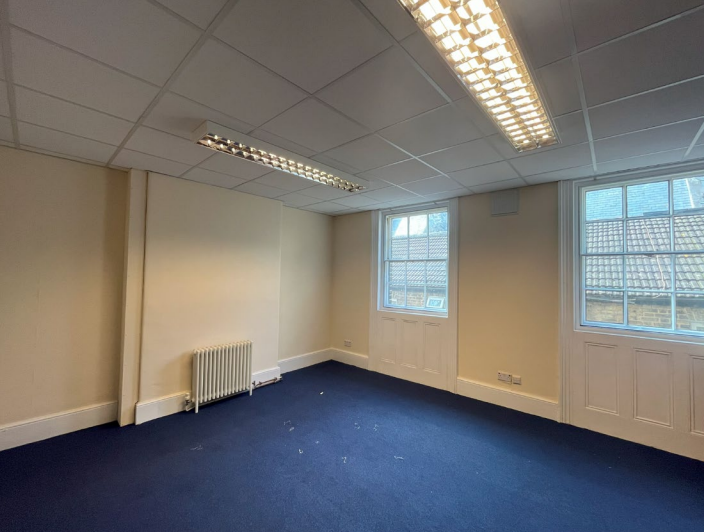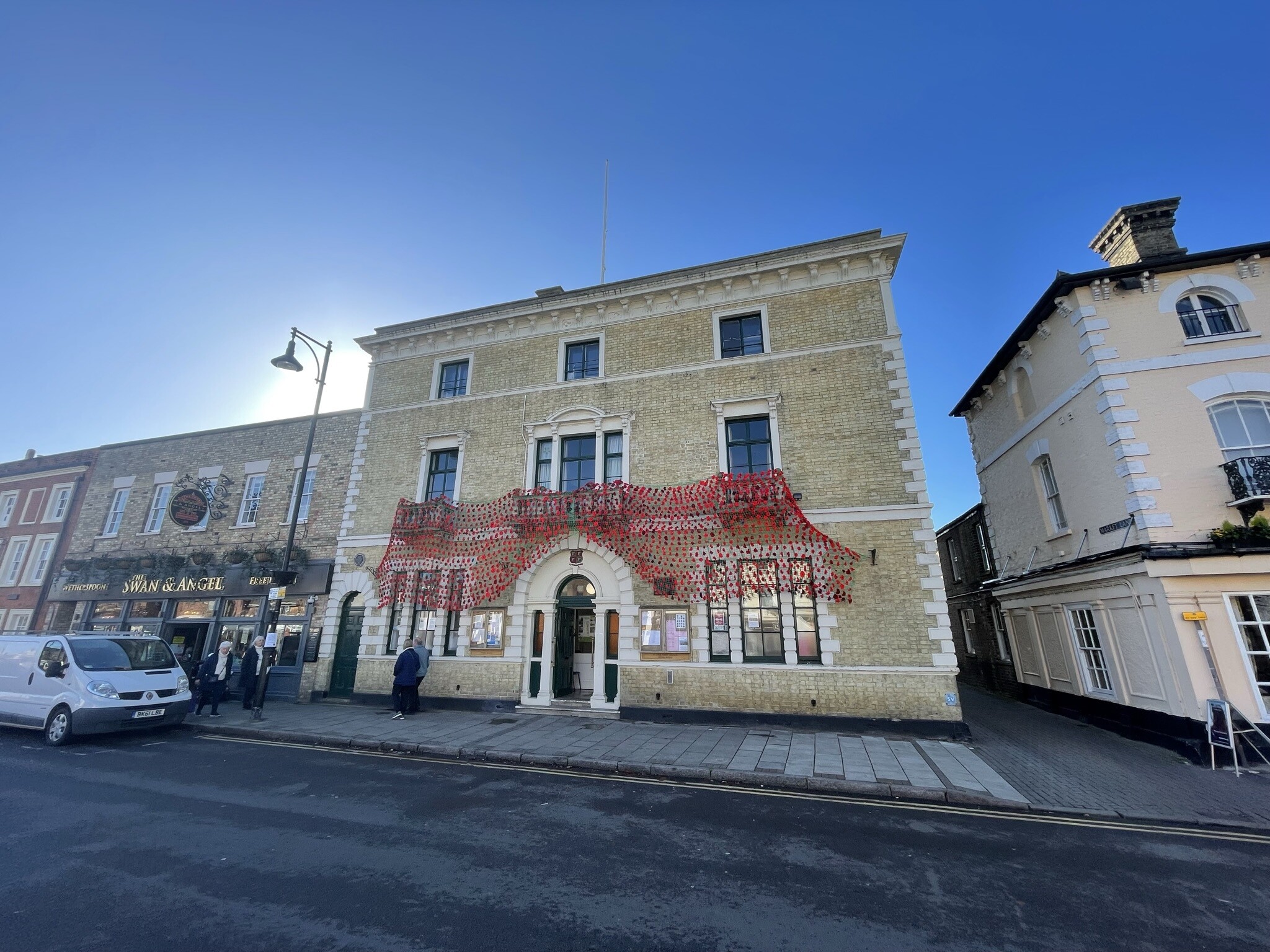St Ives Town Council Market Hl 92 - 1,395 SF of Office Space Available in St Ives PE27 5AL



HIGHLIGHTS
- Railway stations at Huntingdon
- Parking
- 13 miles north-west of Cambridge
ALL AVAILABLE SPACES(3)
Display Rent as
- SPACE
- SIZE
- TERM
- RENT
- SPACE USE
- CONDITION
- AVAILABLE
The property comprises a range of well-presented office suites located on the first floor of the Town Hall. Access from the ground floor entrance lobby leading to a stairwell and lift. The available offices have a total area of 43.16 sq m (465 sq ft) but are also available as individual suites. Shared kitchen and WC facilities. Parking may be available by separate negotiation.
- Use Class: E
- Open Floor Plan Layout
- Kitchen
- Entrance lobby
- Fully Built-Out as Standard Office
- Fits 1 - 4 People
- Modern facilities
- Available as a whole or individual suites
The property comprises a range of well-presented office suites located on the first floor of the Town Hall. Access from the ground floor entrance lobby leading to a stairwell and lift. The available offices have a total area of 43.16 sq m (465 sq ft) but are also available as individual suites. Shared kitchen and WC facilities. Parking may be available by separate negotiation.
- Use Class: E
- Open Floor Plan Layout
- Kitchen
- Entrance lobby
- Fully Built-Out as Standard Office
- Fits 1 - 4 People
- Modern facilities
- Available as a whole or individual suites
The property comprises a range of well-presented office suites located on the first floor of the Town Hall. Access from the ground floor entrance lobby leading to a stairwell and lift. The available offices have a total area of 43.16 sq m (465 sq ft) but are also available as individual suites. Shared kitchen and WC facilities. Parking may be available by separate negotiation.
- Use Class: E
- Open Floor Plan Layout
- Kitchen
- Entrance lobby
- Fully Built-Out as Standard Office
- Fits 1 - 4 People
- Modern facilities
- Available as a whole or individual suites
| Space | Size | Term | Rent | Space Use | Condition | Available |
| 1st Floor, Ste 1F1 | 223-465 SF | Negotiable | £15.02 /SF/PA | Office | Full Build-Out | Now |
| 1st Floor, Ste 1F4 | 150-465 SF | Negotiable | £15.00 /SF/PA | Office | Full Build-Out | Under Offer |
| 1st Floor, Ste 1F5 | 92-465 SF | Negotiable | £15.21 /SF/PA | Office | Full Build-Out | Now |
1st Floor, Ste 1F1
| Size |
| 223-465 SF |
| Term |
| Negotiable |
| Rent |
| £15.02 /SF/PA |
| Space Use |
| Office |
| Condition |
| Full Build-Out |
| Available |
| Now |
1st Floor, Ste 1F4
| Size |
| 150-465 SF |
| Term |
| Negotiable |
| Rent |
| £15.00 /SF/PA |
| Space Use |
| Office |
| Condition |
| Full Build-Out |
| Available |
| Under Offer |
1st Floor, Ste 1F5
| Size |
| 92-465 SF |
| Term |
| Negotiable |
| Rent |
| £15.21 /SF/PA |
| Space Use |
| Office |
| Condition |
| Full Build-Out |
| Available |
| Now |
PROPERTY OVERVIEW
The property is an office building built around 1900. Located to the attractive market town of St Ives. Aproximately 13 miles north-west of Cambridge and 5 miles east of Huntingdon. The A14 trunk road lies to the south of the town providing a dual-carriageway route linking the East Coast ports with the M11, A1 and M1/M6. The A1 lies 9 miles to the west. There are mainline railway stations at Huntingdon and Cambridge and a frequent Guided Bus service between Cambridge and St Ives.
- Central Heating
- Lift Access
- Natural Light








