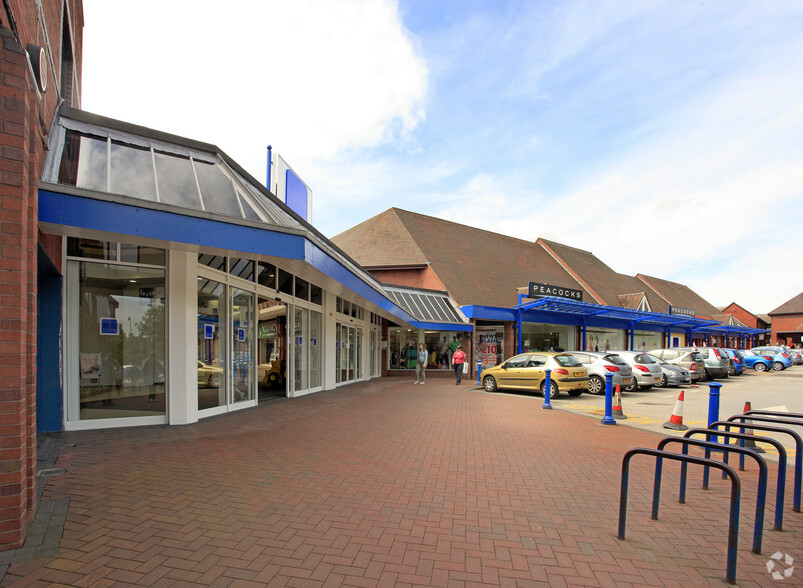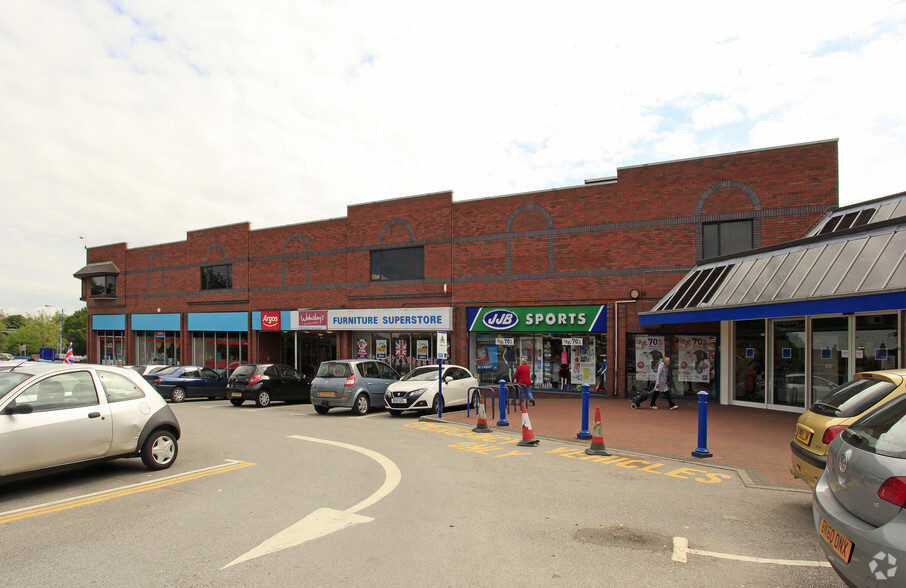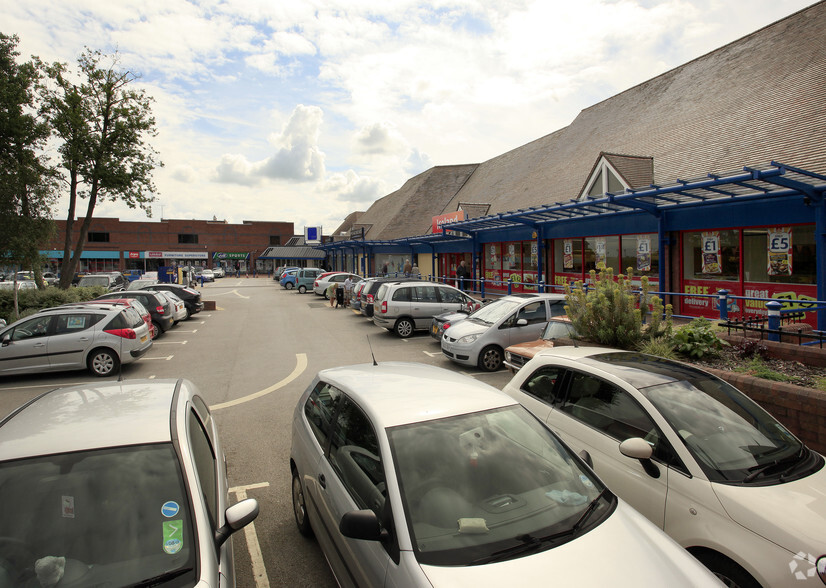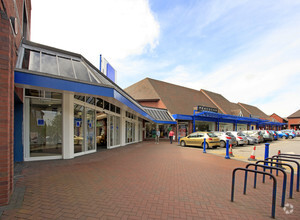
This feature is unavailable at the moment.
We apologize, but the feature you are trying to access is currently unavailable. We are aware of this issue and our team is working hard to resolve the matter.
Please check back in a few minutes. We apologize for the inconvenience.
- LoopNet Team
thank you

Your email has been sent!
The Market Shopping Centre Market St
3,796 - 51,105 SF of Retail Space Available in Crewe CW1 2NG



Highlights
- Central Location
Space Availability (4)
Display Rent as
- Space
- Size
- Term
- Rent
- Service Type
| Space | Size | Term | Rent | Service Type | ||
| Ground, Ste 18-20 | 3,796 SF | Negotiable | £26.34 /SF/PA £2.20 /SF/MO £283.56 /m²/PA £23.63 /m²/MO £100,000 /PA £8,333 /MO | Fully Repairing And Insuring | ||
| Ground, Ste 4-5 | 5,596 SF | Negotiable | Upon Application Upon Application Upon Application Upon Application Upon Application Upon Application | TBD | ||
| Ground, Ste A | 5,596 SF | 5 Years | Upon Application Upon Application Upon Application Upon Application Upon Application Upon Application | Fully Repairing And Insuring | ||
| Ground, Ste D | 36,117 SF | 5 Years | Upon Application Upon Application Upon Application Upon Application Upon Application Upon Application | Fully Repairing And Insuring |
Ground, Ste 18-20
The Market Centre comprises 25 retail units with an average annual footfall of approximately 4M. The scheme can be accessed from both the town centres high street retailing pitch and also via a surface car park entrance. This unit comprises a prominent corner unit fronting the 170 space car park and sits close the location of the new Burger King drive-thru, which will open soon.
- Use Class: E
- Fully Built-Out as Standard Retail Space
- Located in-line with other retail
- Wide range of uses
- Heavy Daytime Footfall
- Glass Window Frontage
Ground, Ste 4-5
The Market Centre comprises 25 retail units with an average annual footfall of approximately 4M. The scheme can be accessed from both the town centres high street retailing pitch and also via a surface car park entrance. This unit comprises a prominent corner unit fronting the 170 space car park and sits close the location of the new Burger King drive-thru, which will open soon.
- Use Class: E
- Partially Built-Out as Standard Retail Space
- Highly Desirable End Cap Space
- Security System
- Secure Storage
- Wide range of uses
- Glass Window Frontage
- Heavy daytime footfall
Ground, Ste A
The Market Centre comprises 25 retail units with an average annual footfall of approximately 4M. The scheme can be accessed from both the town centres high street retailing pitch and also via a surface car park entrance. This unit comprises a prominent corner unit fronting the 170 space car park and sits close the location of the new Burger King drive-thru, which will open soon.
- Use Class: E
- Partially Built-Out as Standard Retail Space
- Highly Desirable End Cap Space
- Security System
- Secure Storage
- Energy Performance Rating - D
- Wide range of uses
- Glass Window Frontage
- Heavy daytime footfall
Ground, Ste D
The Market Centre comprises 25 retail units with an average annual footfall of approximately 4M. The scheme can be accessed from both the town centres high street retailing pitch and also via a surface car park entrance. This unit comprises a prominent corner unit fronting the 170 space car park and sits close the location of the new Burger King drive-thru, which will open soon.
- Use Class: E
- Partially Built-Out as Standard Retail Space
- Highly Desirable End Cap Space
- Security System
- Secure Storage
- Energy Performance Rating - D
- Wide range of uses
- Glass Window Frontage
- Heavy daytime footfall
Service Types
The rent amount and service type that the tenant (lessee) will be responsible to pay to the landlord (lessor) throughout the lease term is negotiated prior to both parties signing a lease agreement. The service type will vary depending upon the services provided. Contact the listing agent for a full understanding of any associated costs or additional expenses for each service type.
1. Fully Repairing & Insuring: All obligations for repairing and insuring the property (or their share of the property) both internally and externally.
2. Internal Repairing Only: The tenant is responsible for internal repairs only. The landlord is responsible for structural and external repairs.
3. Internal Repairing & Insuring: The tenant is responsible for internal repairs and insurance for internal parts of the property only. The landlord is responsible for structural and external repairs.
4. Negotiable or TBD: This is used when the leasing contact does not provide the service type.
SELECT TENANTS AT The Market Shopping Centre
- Tenant
- Description
- UK Locations
- Reach
- B & M
- Discount Store
- 981
- International
- Iceland
- Supermarket
- 1,178
- International
- Peacocks
- Unisex Apparel
- 449
- National
- River Island
- Unisex Apparel
- 292
- International
- Superdrug
- Health & Beauty Aids
- 801
- International
- Wilko
- Dept Store
- 372
- International
| Tenant | Description | UK Locations | Reach |
| B & M | Discount Store | 981 | International |
| Iceland | Supermarket | 1,178 | International |
| Peacocks | Unisex Apparel | 449 | National |
| River Island | Unisex Apparel | 292 | International |
| Superdrug | Health & Beauty Aids | 801 | International |
| Wilko | Dept Store | 372 | International |
PROPERTY FACTS FOR Market St , Crewe, CHS CW1 2NG
| Property Type | Retail | Total Land Area | 5.91 AC |
| Property Subtype | Storefront | Year Built | 1985 |
| Gross Internal Area | 185,000 SF | Parking Ratio | 1.8/1,000 SF |
| Property Type | Retail |
| Property Subtype | Storefront |
| Gross Internal Area | 185,000 SF |
| Total Land Area | 5.91 AC |
| Year Built | 1985 |
| Parking Ratio | 1.8/1,000 SF |
About the Property
Crewe is an affluent market town situated in the District of Crewe and Nantwich and the County of Cheshire. The Market Centre is situated within the core retail area of Crewe Town Centre, fronting the junction of the prime pedestrianised retail thorough fares of Victoria Street and Market Street.
- Property Manager on Site
- Security System
- Roller Shutters
Nearby Major Retailers










Presented by

The Market Shopping Centre | Market St
Hmm, there seems to have been an error sending your message. Please try again.
Thanks! Your message was sent.





