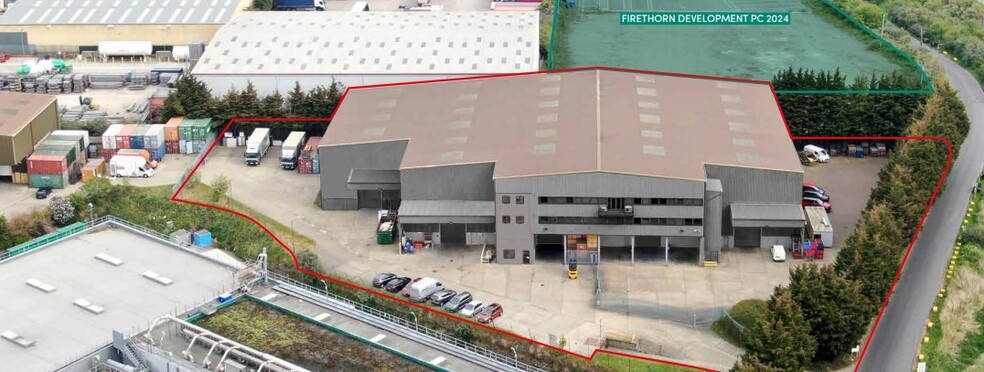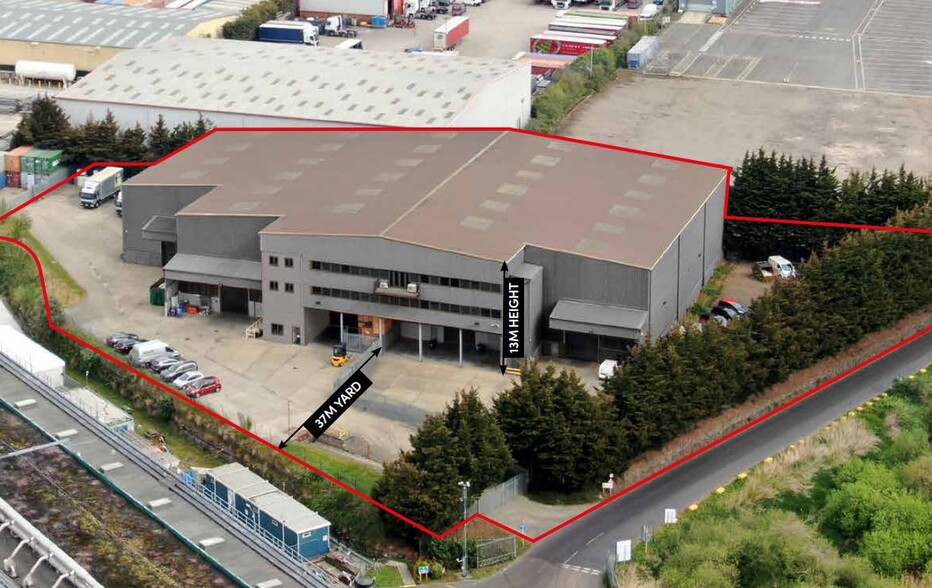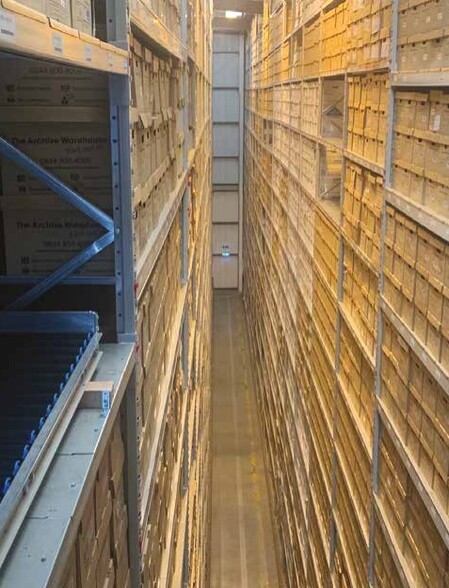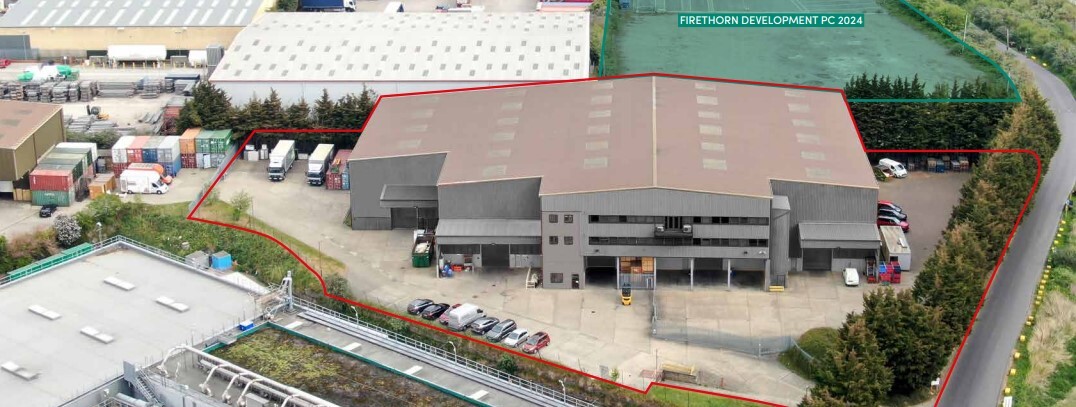Arion House Marsh Way 39,744 SF of Industrial Space Available in Rainham RM13 8UH



HIGHLIGHTS
- Eaves height 13m-15m
- 1 dock level loading door
- 5 ground level access loading doors
FEATURES
ALL AVAILABLE SPACE(1)
Display Rent as
- SPACE
- SIZE
- TERM
- RENT
- SPACE USE
- CONDITION
- AVAILABLE
The 3 spaces in this building must be leased together, for a total size of 39,744 SF (Contiguous Area):
Modern distribution warehouse extending to 39,744 sq ft incorporating two storey ancillary office accommodation, on a site of 2.05 acres. Providing a 45% site cover. The high bay warehouse is of steel portal frame construction enclosed by brick block profiled steel cladding.
- Use Class: B2
- Secure Storage
- Dual Access
- Roller Shutters
- Includes 2,357 SF of dedicated office space
- Natural Light
- Great Natural Light
- Use Class: B8
| Space | Size | Term | Rent | Space Use | Condition | Available |
| Ground, 1st Floor, Mezzanine | 39,744 SF | Negotiable | Upon Application | Industrial | Partial Build-Out | Now |
Ground, 1st Floor, Mezzanine
The 3 spaces in this building must be leased together, for a total size of 39,744 SF (Contiguous Area):
| Size |
|
Ground - 37,193 SF
1st Floor - 2,357 SF
Mezzanine - 194 SF
|
| Term |
| Negotiable |
| Rent |
| Upon Application |
| Space Use |
| Industrial |
| Condition |
| Partial Build-Out |
| Available |
| Now |
PROPERTY OVERVIEW
The Property comprises a highly specified, modern distribution warehouse extending to 39,744 sq ft incorporating two storey ancillary office accommodation, on a site of 2.05 acres. Providing a 45% site cover. The high bay warehouse is of steel portal frame construction enclosed by brick block profiled steel cladding










