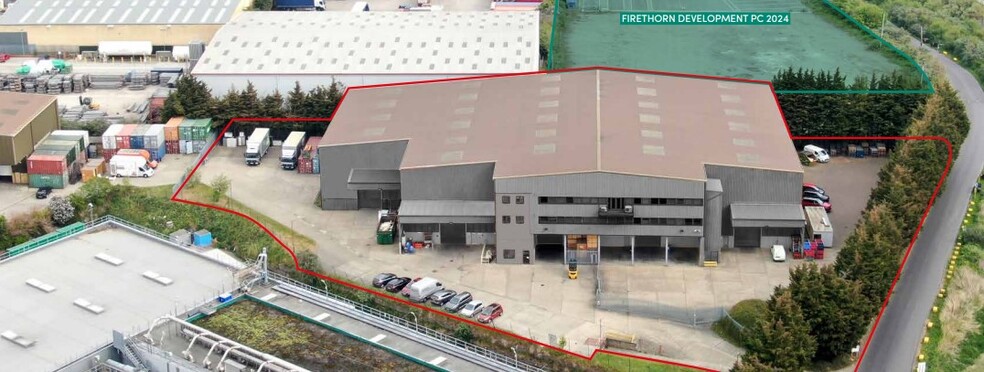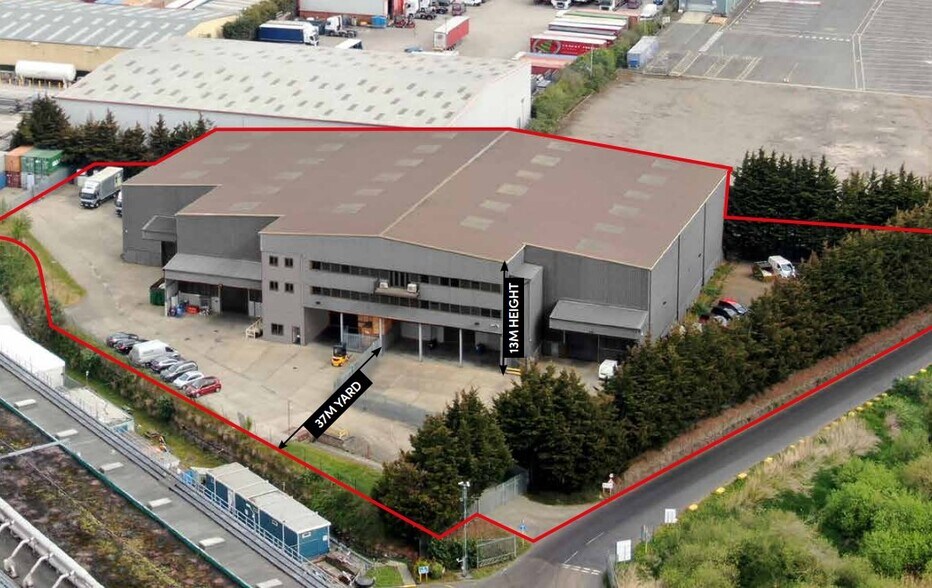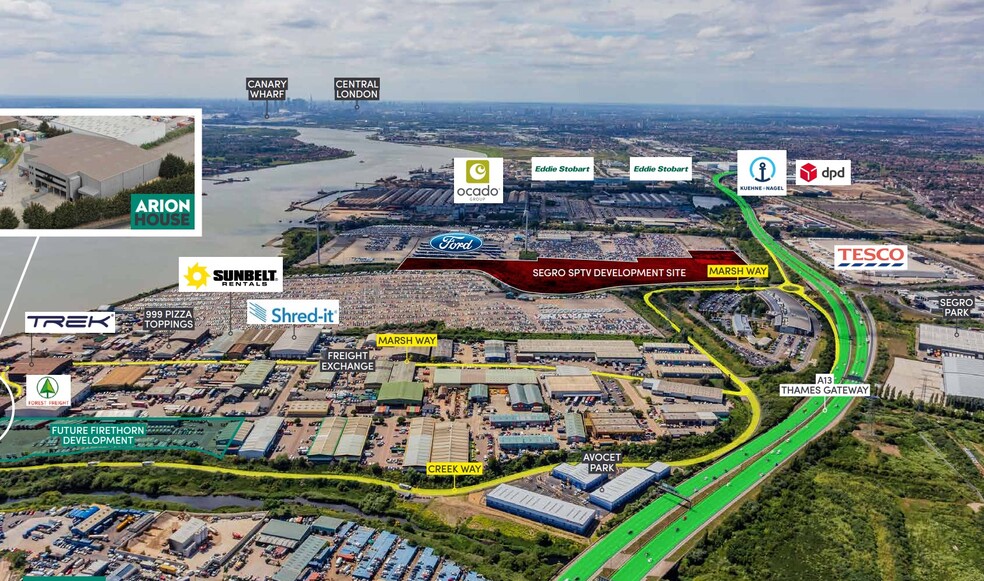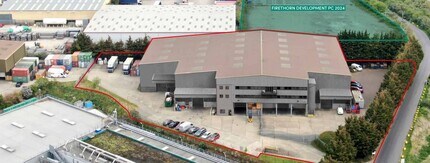
This feature is unavailable at the moment.
We apologize, but the feature you are trying to access is currently unavailable. We are aware of this issue and our team is working hard to resolve the matter.
Please check back in a few minutes. We apologize for the inconvenience.
- LoopNet Team
thank you

Your email has been sent!
Arion House Marsh Way
39,744 SF Industrial Building Rainham RM13 8UH For Sale



Investment Highlights
- Great Transport Links
- Parking Available
- Prominent Location
Executive Summary
Property Facts
| Sale Type | Investment or Owner User | Number of Floors | 3 |
| Tenure | Freehold | Year Built | 1990 |
| Property Type | Industrial | Tenancy | Single |
| Property Subtype | Warehouse | Parking Ratio | 0.7/1,000 SF |
| Building Class | B | Clear Ceiling Height | 42 ft 7 in |
| Lot Size | 1.52 AC | No. Dock-High Doors/Loading | 5 |
| Rentable Building Area | 39,744 SF | Level Access Doors | 5 |
| Sale Type | Investment or Owner User |
| Tenure | Freehold |
| Property Type | Industrial |
| Property Subtype | Warehouse |
| Building Class | B |
| Lot Size | 1.52 AC |
| Rentable Building Area | 39,744 SF |
| Number of Floors | 3 |
| Year Built | 1990 |
| Tenancy | Single |
| Parking Ratio | 0.7/1,000 SF |
| Clear Ceiling Height | 42 ft 7 in |
| No. Dock-High Doors/Loading | 5 |
| Level Access Doors | 5 |
Amenities
- EPC - C
Space Availability
- Space
- Size
- Space Use
- Condition
- Available
Modern distribution warehouse extending to 39,744 sq ft incorporating two storey ancillary office accommodation, on a site of 2.05 acres. Providing a 45% site cover. The high bay warehouse is of steel portal frame construction enclosed by brick block profiled steel cladding.
Separate office accommodation is provided at first floor, comprising predominantly open plan accommodation with two glass partitioned rooms plus kitchenette and WC facilities. The offices benefit from gas central heating and part air-conditioning. The warehouse benefits from a separate 3 phase power supply. Externally, the tenant will have use of the majority of the external yard areas which are laid to hardstanding and secured by an intercom controlled entrance gate.
Modern distribution warehouse extending to 39,744 sq ft incorporating two storey ancillary office accommodation, on a site of 2.05 acres. Providing a 45% site cover. The high bay warehouse is of steel portal frame construction enclosed by brick block profiled steel cladding.
Separate office accommodation is provided at first floor, comprising predominantly open plan accommodation with two glass partitioned rooms plus kitchenette and WC facilities. The offices benefit from gas central heating and part air-conditioning. The warehouse benefits from a separate 3 phase power supply. Externally, the tenant will have use of the majority of the external yard areas which are laid to hardstanding and secured by an intercom controlled entrance gate.
Modern distribution warehouse extending to 39,744 sq ft incorporating two storey ancillary office accommodation, on a site of 2.05 acres. Providing a 45% site cover. The high bay warehouse is of steel portal frame construction enclosed by brick block profiled steel cladding.
| Space | Size | Space Use | Condition | Available |
| Ground | 37,193 SF | Industrial | Partial Build-Out | Now |
| Ground | 12,476 SF | Industrial | Full Build-Out | Now |
| 1st Floor | 2,357 SF | Industrial | Partial Build-Out | Now |
| 1st Floor | 1,976 SF | Industrial | Full Build-Out | Now |
| Mezzanine | 194 SF | Industrial | Partial Build-Out | Now |
Ground
| Size |
| 37,193 SF |
| Space Use |
| Industrial |
| Condition |
| Partial Build-Out |
| Available |
| Now |
Ground
| Size |
| 12,476 SF |
| Space Use |
| Industrial |
| Condition |
| Full Build-Out |
| Available |
| Now |
1st Floor
| Size |
| 2,357 SF |
| Space Use |
| Industrial |
| Condition |
| Partial Build-Out |
| Available |
| Now |
1st Floor
| Size |
| 1,976 SF |
| Space Use |
| Industrial |
| Condition |
| Full Build-Out |
| Available |
| Now |
Mezzanine
| Size |
| 194 SF |
| Space Use |
| Industrial |
| Condition |
| Partial Build-Out |
| Available |
| Now |
Ground
| Size | 37,193 SF |
| Space Use | Industrial |
| Condition | Partial Build-Out |
| Available | Now |
Modern distribution warehouse extending to 39,744 sq ft incorporating two storey ancillary office accommodation, on a site of 2.05 acres. Providing a 45% site cover. The high bay warehouse is of steel portal frame construction enclosed by brick block profiled steel cladding.
Ground
| Size | 12,476 SF |
| Space Use | Industrial |
| Condition | Full Build-Out |
| Available | Now |
Separate office accommodation is provided at first floor, comprising predominantly open plan accommodation with two glass partitioned rooms plus kitchenette and WC facilities. The offices benefit from gas central heating and part air-conditioning. The warehouse benefits from a separate 3 phase power supply. Externally, the tenant will have use of the majority of the external yard areas which are laid to hardstanding and secured by an intercom controlled entrance gate.
1st Floor
| Size | 2,357 SF |
| Space Use | Industrial |
| Condition | Partial Build-Out |
| Available | Now |
Modern distribution warehouse extending to 39,744 sq ft incorporating two storey ancillary office accommodation, on a site of 2.05 acres. Providing a 45% site cover. The high bay warehouse is of steel portal frame construction enclosed by brick block profiled steel cladding.
1st Floor
| Size | 1,976 SF |
| Space Use | Industrial |
| Condition | Full Build-Out |
| Available | Now |
Separate office accommodation is provided at first floor, comprising predominantly open plan accommodation with two glass partitioned rooms plus kitchenette and WC facilities. The offices benefit from gas central heating and part air-conditioning. The warehouse benefits from a separate 3 phase power supply. Externally, the tenant will have use of the majority of the external yard areas which are laid to hardstanding and secured by an intercom controlled entrance gate.
Mezzanine
| Size | 194 SF |
| Space Use | Industrial |
| Condition | Partial Build-Out |
| Available | Now |
Modern distribution warehouse extending to 39,744 sq ft incorporating two storey ancillary office accommodation, on a site of 2.05 acres. Providing a 45% site cover. The high bay warehouse is of steel portal frame construction enclosed by brick block profiled steel cladding.
Presented by

Arion House | Marsh Way
Hmm, there seems to have been an error sending your message. Please try again.
Thanks! Your message was sent.








