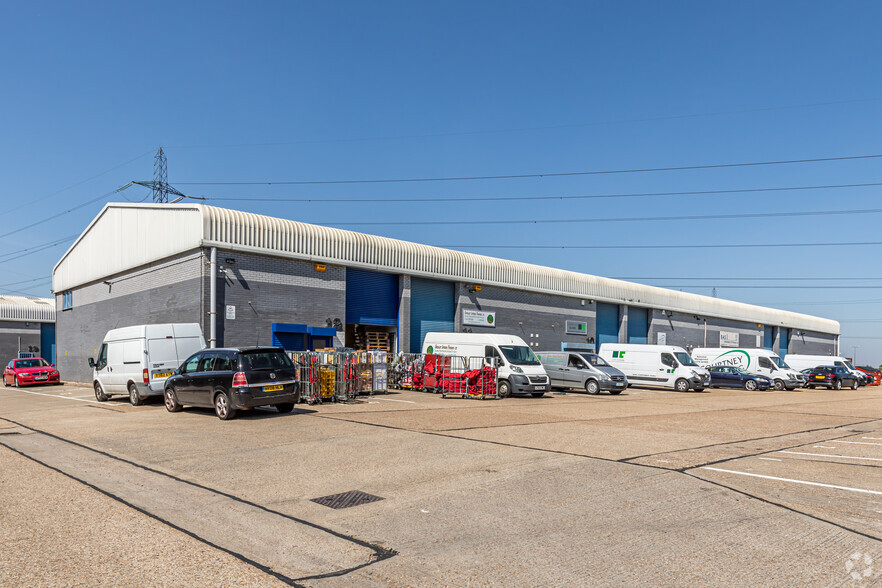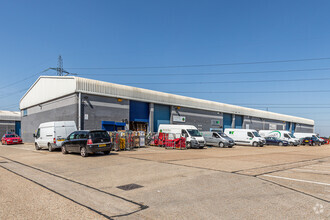
This feature is unavailable at the moment.
We apologize, but the feature you are trying to access is currently unavailable. We are aware of this issue and our team is working hard to resolve the matter.
Please check back in a few minutes. We apologize for the inconvenience.
- LoopNet Team
thank you

Your email has been sent!
Marsh Way
2,080 SF of Industrial Space Available in Rainham RM13 8RH

Highlights
- Established trading location.
- Versatile use.
- Good transport links.
Features
all available space(1)
Display Rent as
- Space
- Size
- Term
- Rent
- Space Use
- Condition
- Available
The 2 spaces in this building must be leased together, for a total size of 2,080 SF (Contiguous Area):
The property comprises an end of terrace steel framed industrial unit enclosed with brick, block and profile steel cladding with an apex roof over. Internally, the unit provides open plan warehouse/industrial space with additional structural mezzanine providing office storage accommodation to the rear of the property. The property is due to undergo a programme of light refurbishment works to include new LED lighting, WC facilities and repaint throughout. Externally, the property benefits from an area of land adjacent to the unit providing space for storage and 4 allocated parking spaces.
- Use Class: B2
- Secure Storage
- Private Restrooms
- 6m Minimum Eaves Height.
- Three Phase Power Supply.
- Central Heating System
- Automatic Blinds
- Yard
- Mezzanine Storage.
| Space | Size | Term | Rent | Space Use | Condition | Available |
| Ground - 6, Mezzanine - 6 | 2,080 SF | Negotiable | Upon Application Upon Application Upon Application Upon Application Upon Application Upon Application | Industrial | Partial Build-Out | Now |
Ground - 6, Mezzanine - 6
The 2 spaces in this building must be leased together, for a total size of 2,080 SF (Contiguous Area):
| Size |
|
Ground - 6 - 1,662 SF
Mezzanine - 6 - 418 SF
|
| Term |
| Negotiable |
| Rent |
| Upon Application Upon Application Upon Application Upon Application Upon Application Upon Application |
| Space Use |
| Industrial |
| Condition |
| Partial Build-Out |
| Available |
| Now |
Ground - 6, Mezzanine - 6
| Size |
Ground - 6 - 1,662 SF
Mezzanine - 6 - 418 SF
|
| Term | Negotiable |
| Rent | Upon Application |
| Space Use | Industrial |
| Condition | Partial Build-Out |
| Available | Now |
The property comprises an end of terrace steel framed industrial unit enclosed with brick, block and profile steel cladding with an apex roof over. Internally, the unit provides open plan warehouse/industrial space with additional structural mezzanine providing office storage accommodation to the rear of the property. The property is due to undergo a programme of light refurbishment works to include new LED lighting, WC facilities and repaint throughout. Externally, the property benefits from an area of land adjacent to the unit providing space for storage and 4 allocated parking spaces.
- Use Class: B2
- Central Heating System
- Secure Storage
- Automatic Blinds
- Private Restrooms
- Yard
- 6m Minimum Eaves Height.
- Mezzanine Storage.
- Three Phase Power Supply.
Property Overview
Comprises a steel portal frame warehouse with brick elevations and part profile steel clad. The property is located approximately 2 miles from Dagenham East Tube Station and 4.4 miles from Junction 30 of the M25.
Warehouse FACILITY FACTS
Presented by

Marsh Way
Hmm, there seems to have been an error sending your message. Please try again.
Thanks! Your message was sent.





