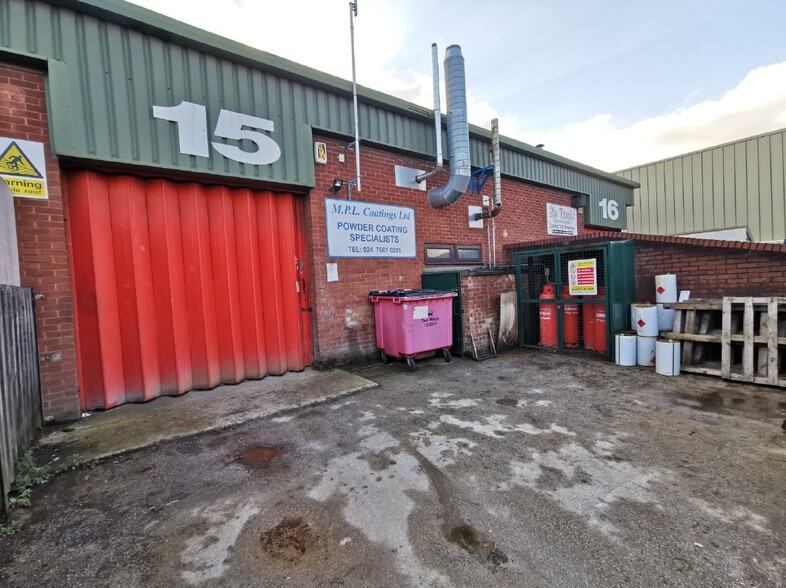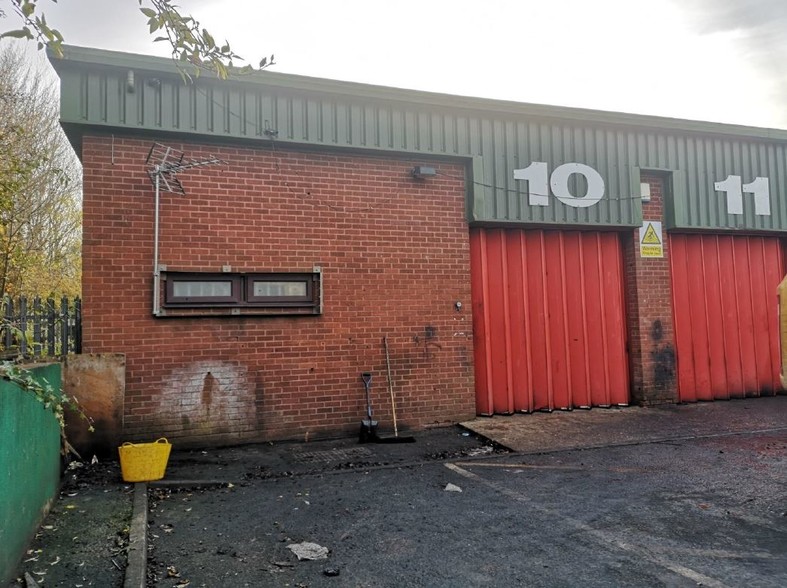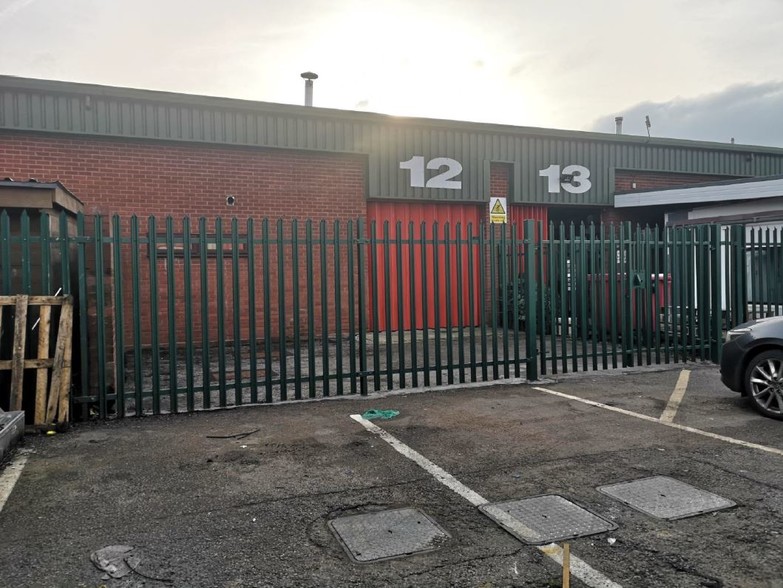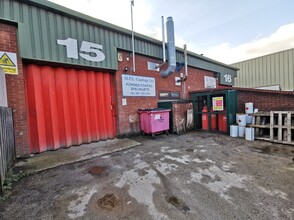
This feature is unavailable at the moment.
We apologize, but the feature you are trying to access is currently unavailable. We are aware of this issue and our team is working hard to resolve the matter.
Please check back in a few minutes. We apologize for the inconvenience.
- LoopNet Team
thank you

Your email has been sent!
Marshbrook Clos
1,505 SF of Industrial Space Available in Coventry CV2 2NW



Highlights
- Demised parking space and small gated and secure yard
- Located within close proximity of J2 & J3, M6
- Located on a popular and well managed Industrial Estate
Features
all available space(1)
Display Rent as
- Space
- Size
- Term
- Rent
- Space Use
- Condition
- Available
The premises are available on an effective Full Repairing and Insuring Lease for a minimum of 3 years.
- Use Class: B2
- Secure Storage
- Common Parts WC Facilities
- Clear working height of 3.75m
- 1 Level Access Door
- Automatic Blinds
- Roller Shutter loading door
- Energy efficient tube lighting
| Space | Size | Term | Rent | Space Use | Condition | Available |
| Ground - 15 | 1,505 SF | 3 Years | Upon Application Upon Application Upon Application Upon Application | Industrial | Shell Space | Now |
Ground - 15
| Size |
| 1,505 SF |
| Term |
| 3 Years |
| Rent |
| Upon Application Upon Application Upon Application Upon Application |
| Space Use |
| Industrial |
| Condition |
| Shell Space |
| Available |
| Now |
Ground - 15
| Size | 1,505 SF |
| Term | 3 Years |
| Rent | Upon Application |
| Space Use | Industrial |
| Condition | Shell Space |
| Available | Now |
The premises are available on an effective Full Repairing and Insuring Lease for a minimum of 3 years.
- Use Class: B2
- 1 Level Access Door
- Secure Storage
- Automatic Blinds
- Common Parts WC Facilities
- Roller Shutter loading door
- Clear working height of 3.75m
- Energy efficient tube lighting
Property Overview
Unit 15 offers a mid-terraced industrial unit of traditional steel portal frame construction under a mono-pitched roof. The walls are a combination of brick and block construction with cladding continuing to parts of the front and rear elevations. The majority of the unit provides open-plan warehousing and communal facilities. The unit benefits from mains three phase electricity, water and drainage. Lighting is by way of translucent roof lights and energy efficient tube lighting. There is a clear working height of 3.75m. Access to the premises is by way of a concertina sliding shutter door. The property has 1 car parking space immediately to its front plus a self-contained gated yard area.
Warehouse FACILITY FACTS
Presented by

Marshbrook Clos
Hmm, there seems to have been an error sending your message. Please try again.
Thanks! Your message was sent.


