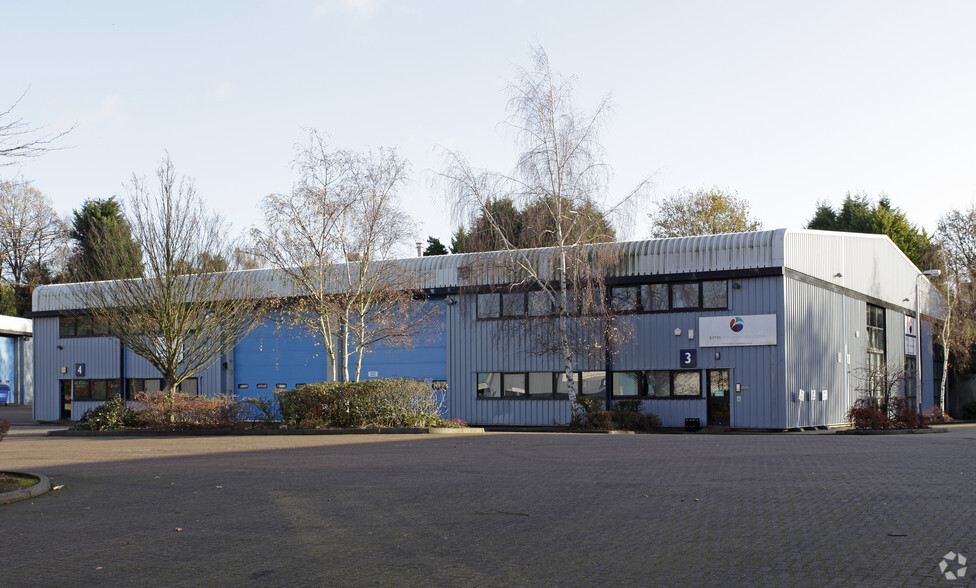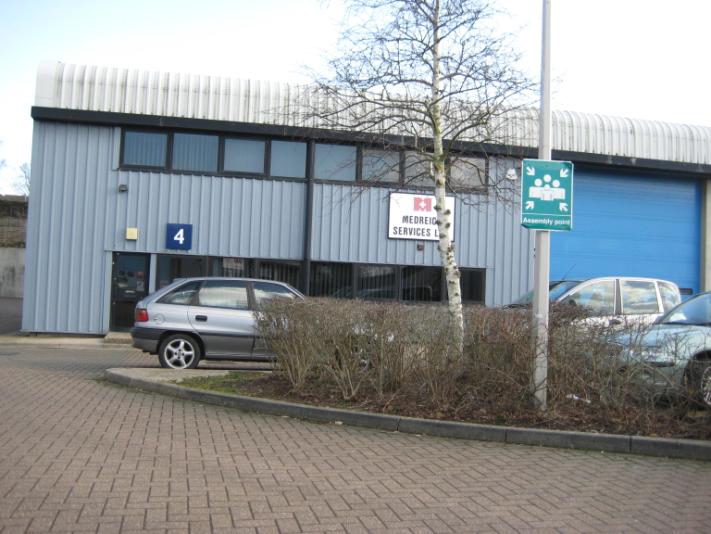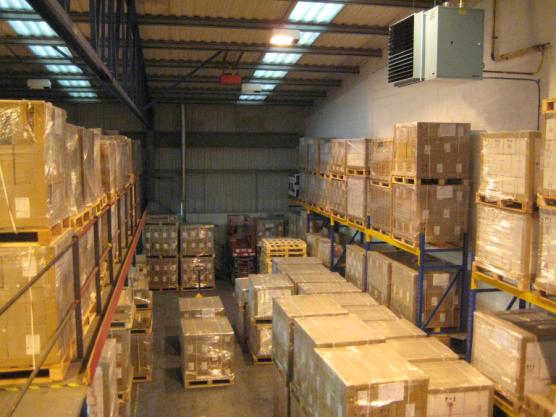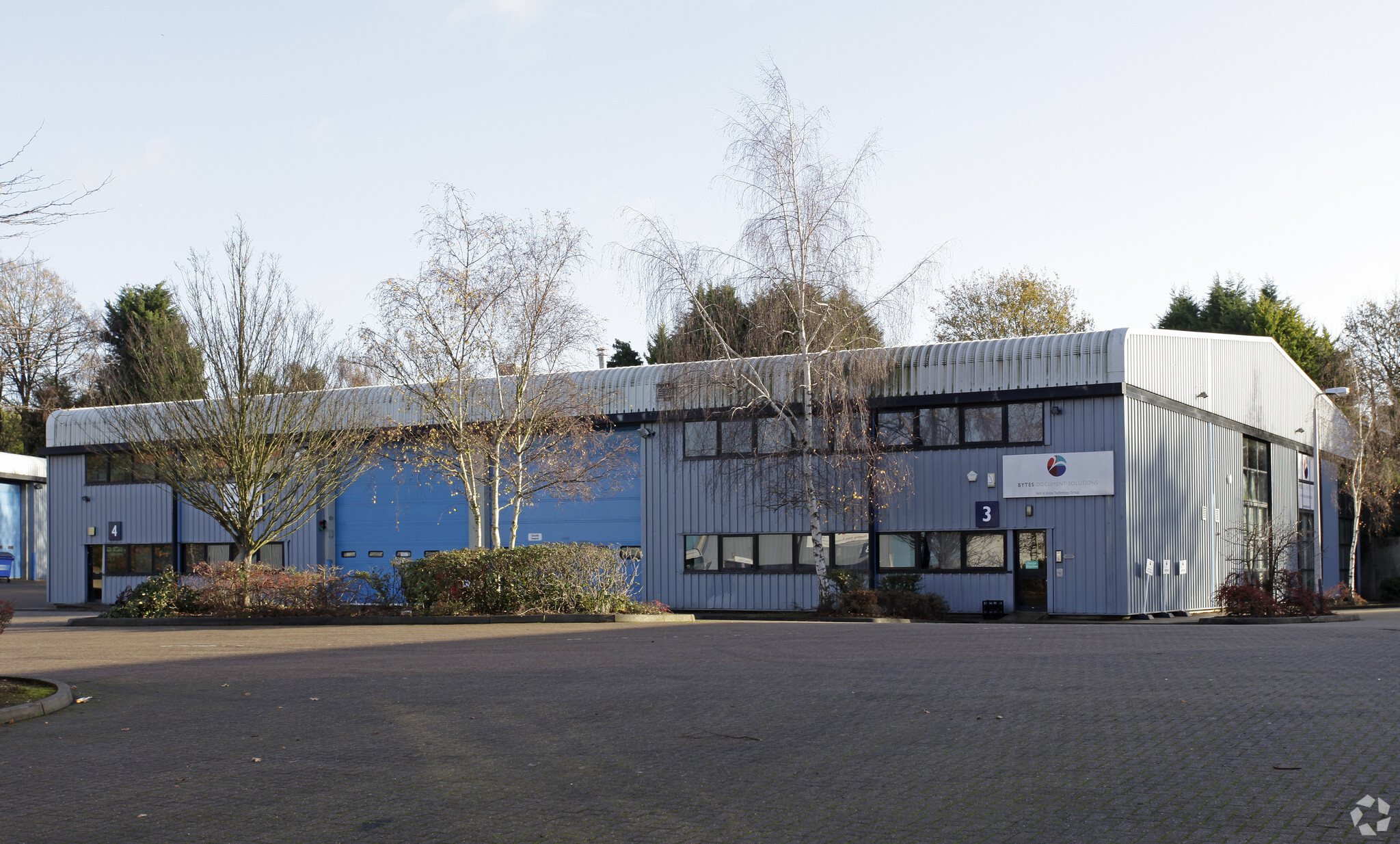Maxwell Way 7,602 SF of Industrial Space Available in Crawley RH10 9SA



HIGHLIGHTS
- Unit 3 is a semi-detached warehouse unit with ground and first floor offices. The unit is currently being comprehensively refurbished
- Meadowbrook Industrial Centre is located off Gatwick Road on the Manor Royal Estate, the unit is situated 1 mile from Gatwick Airport
- Externally there are 10 car parking spaces which includes EV charging points.
FEATURES
ALL AVAILABLE SPACE(1)
Display Rent as
- SPACE
- SIZE
- TERM
- RENT
- SPACE USE
- CONDITION
- AVAILABLE
The 2 spaces in this building must be leased together, for a total size of 7,602 SF (Contiguous Area):
Terms A new full repairing and insuring lease to be made available for a term to be agreed
- Use Class: B2
- Energy Performance Rating - B
- Surface level loading door
- Includes 1,070 SF of dedicated office space
- 5.5m min / 6.5m max eaves
- 10 car parking spaces
| Space | Size | Term | Rent | Space Use | Condition | Available |
| Ground - 3, 1st Floor | 7,602 SF | Negotiable | £17.00 /SF/PA | Industrial | Partial Build-Out | Now |
Ground - 3, 1st Floor
The 2 spaces in this building must be leased together, for a total size of 7,602 SF (Contiguous Area):
| Size |
|
Ground - 3 - 6,532 SF
1st Floor - 1,070 SF
|
| Term |
| Negotiable |
| Rent |
| £17.00 /SF/PA |
| Space Use |
| Industrial |
| Condition |
| Partial Build-Out |
| Available |
| Now |
PROPERTY OVERVIEW
Unit 3 is a semi-detached warehouse unit with ground and first floor offices. The unit is currently being comprehensively refurbished, with completion expected in November 2024. The unit is of steel portal framed construction with part brick and part sheet cladding. Externally there are 10 car parking spaces which includes EV charging points. There are PV panels on the roof and the excepted EPC is A.





