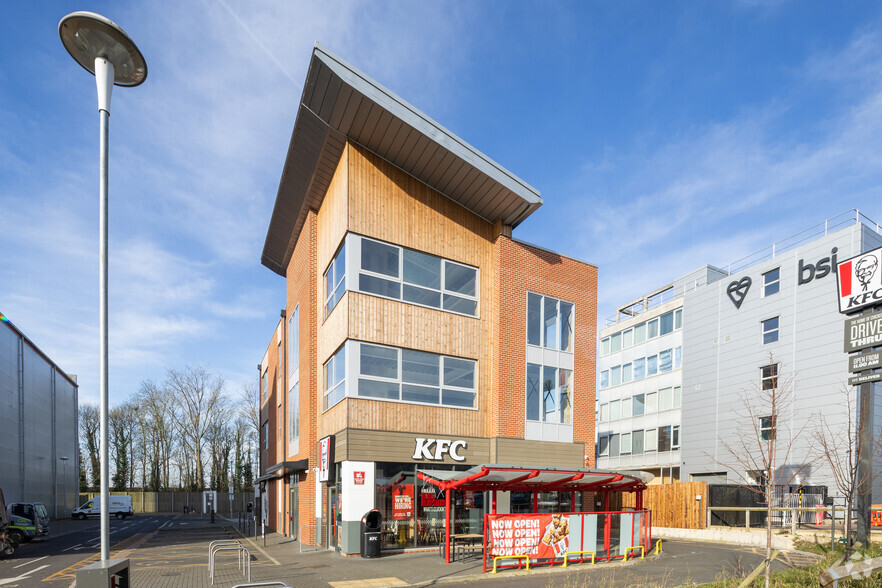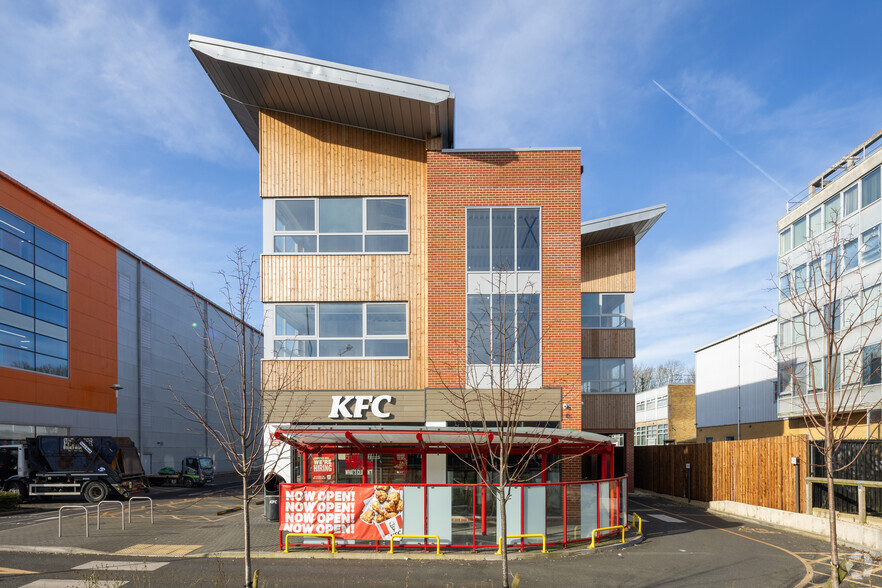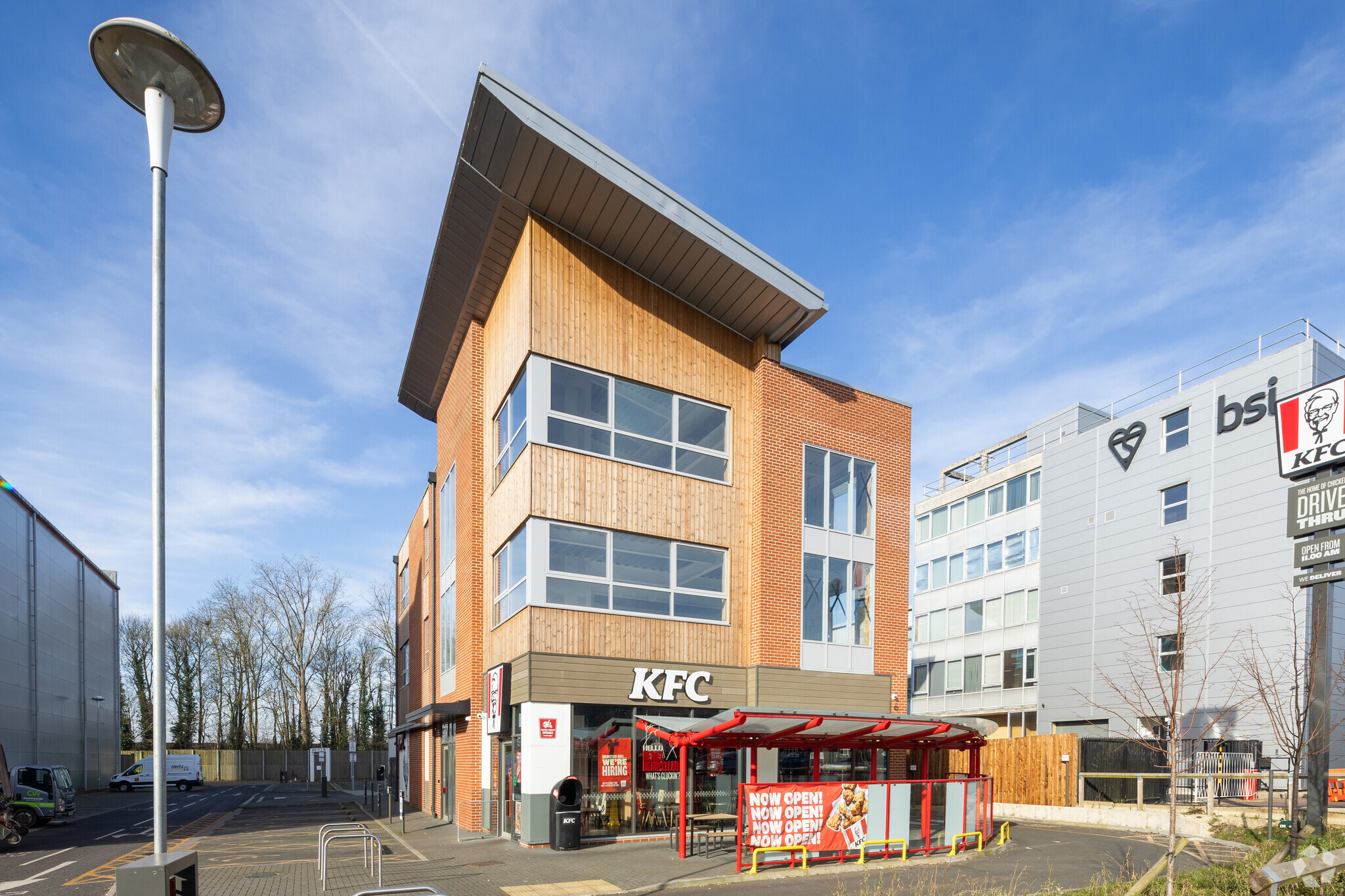Upper Floors Maylands Av 3,130 - 6,260 SF of Office Space Available in Hemel Hempstead HP2 4SQ


HIGHLIGHTS
- Prime main road position
- Parking by arrangement
- Passenger lift
SPACE AVAILABILITY (2)
Display Rent as
- SPACE
- SIZE
- TERM
- RENT
- SERVICE TYPE
| Space | Size | Term | Rent | Service Type | ||
| 1st Floor | 3,130 SF | Negotiable | £15.02 /SF/PA | Fully Repairing And Insuring | ||
| 2nd Floor | 3,130 SF | Negotiable | £15.02 /SF/PA | Fully Repairing And Insuring |
1st Floor
The building benefits from its own entrance at street level, a passenger lift as well as staircase to the 1st and 2nd floors. Each floor is approximately 3130 sq ft.
- Use Class: E
- Open Floor Plan Layout
- Fits 8 - 26 People
- Can be combined with additional space(s) for up to 6,260 SF of adjacent space
- Elevator Access
- Designated parking may be available by negotiation
2nd Floor
The building benefits from its own entrance at street level, a passenger lift as well as staircase to the 1st and 2nd floors. Each floor is approximately 3130 sq ft.
- Use Class: E
- Open Floor Plan Layout
- Fits 8 - 26 People
- Can be combined with additional space(s) for up to 6,260 SF of adjacent space
- Elevator Access
- Designated parking may be available by negotiation
PROPERTY FACTS
| Total Space Available | 6,260 SF |
| Property Type | Retail |
| Property Subtype | Fast Food |
| Gross Internal Area | 6,260 SF |
| Year Built | 2015 |
| Parking Ratio | 1.6/1,000 SF |
ABOUT THE PROPERTY
The property is situated on Marylands Avenue which is a main arterial route just to the West of Hemel Hempstead Town Centre and very close to Junction 8 of the M1.
NEARBY MAJOR RETAILERS


















