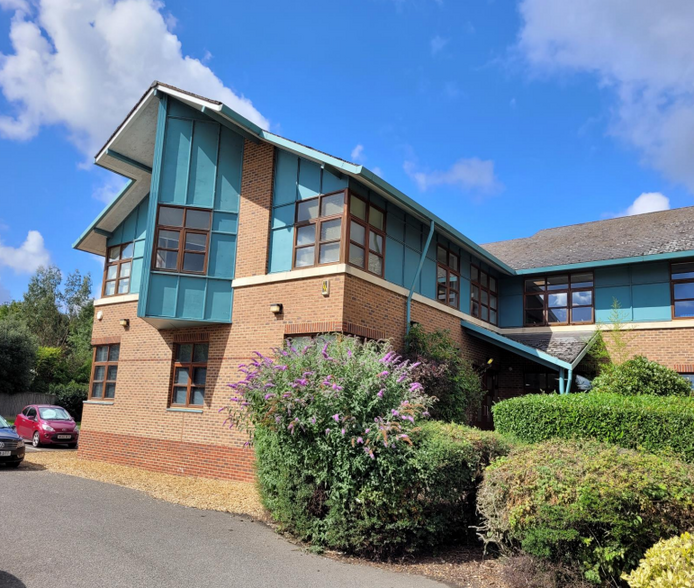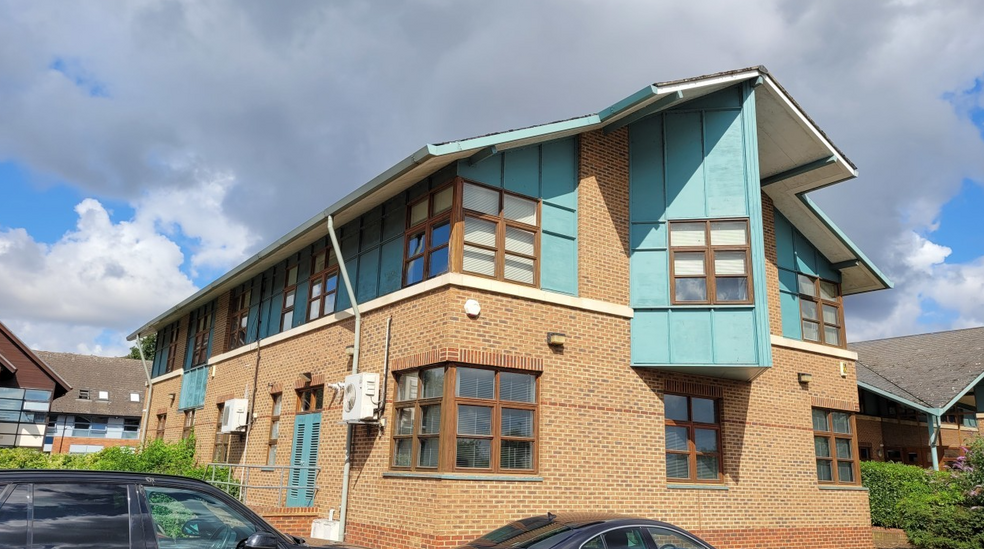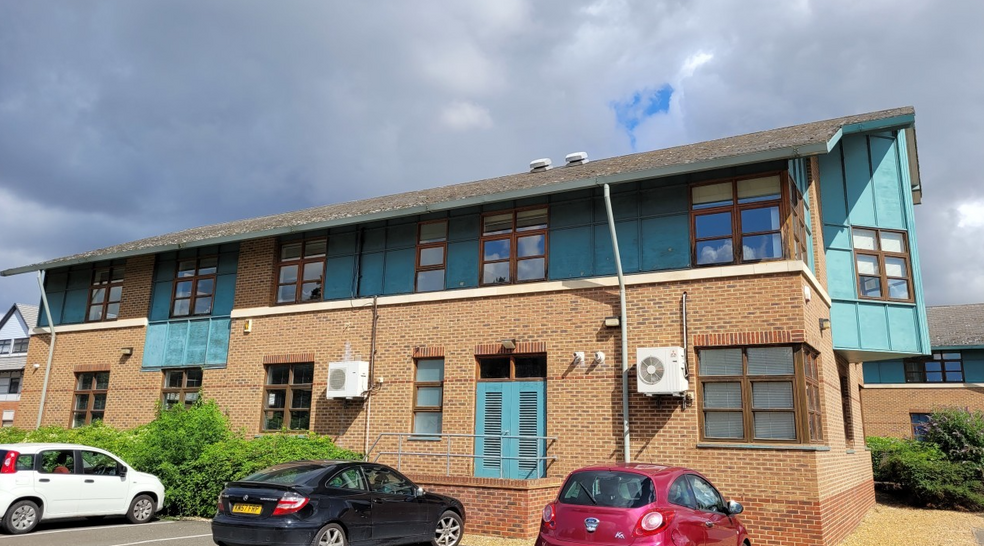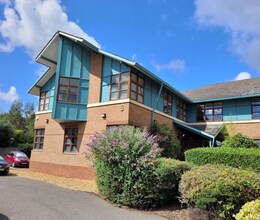
This feature is unavailable at the moment.
We apologize, but the feature you are trying to access is currently unavailable. We are aware of this issue and our team is working hard to resolve the matter.
Please check back in a few minutes. We apologize for the inconvenience.
- LoopNet Team
thank you

Your email has been sent!
Lancaster House Meadow Ln
2,807 SF of Assignment Available in St Ives PE27 4LG



Assignment Highlights
- Combination of open plan and individual offices
- Large car park adjacent
- Passenger lift and door entry system
- Close to Park & Ride / Guided Bus
all available space(1)
Display Rent as
- Space
- Size
- Term
- Rent
- Space Use
- Condition
- Available
The property is available by way of an assignment of the existing lease which expires 13th March 2025. However for interested parties wishing for a longer lease, it is anticipated that this can be negotiated with the landlords if required.
- Use Class: E
- Fits 8 - 23 People
- Passenger lift and door entry system
- Assignment space available from current tenant
- Accent Lighting
| Space | Size | Term | Rent | Space Use | Condition | Available |
| 1st Floor | 2,807 SF | - | £11.57 /SF/PA £0.96 /SF/MO £124.54 /m²/PA £10.38 /m²/MO £32,477 /PA £2,706 /MO | Office | Shell Space | 30 Days |
1st Floor
| Size |
| 2,807 SF |
| Term |
| - |
| Rent |
| £11.57 /SF/PA £0.96 /SF/MO £124.54 /m²/PA £10.38 /m²/MO £32,477 /PA £2,706 /MO |
| Space Use |
| Office |
| Condition |
| Shell Space |
| Available |
| 30 Days |
1st Floor
| Size | 2,807 SF |
| Term | - |
| Rent | £11.57 /SF/PA |
| Space Use | Office |
| Condition | Shell Space |
| Available | 30 Days |
The property is available by way of an assignment of the existing lease which expires 13th March 2025. However for interested parties wishing for a longer lease, it is anticipated that this can be negotiated with the landlords if required.
- Use Class: E
- Assignment space available from current tenant
- Fits 8 - 23 People
- Accent Lighting
- Passenger lift and door entry system
Property Overview
The offices comprise of first floor offices accessed through a shared reception with the first floor office. The accommodation is largely open plan but with separate individual offices and a kitchen. Male and female toilets are situated adjacent to the entrance lobby. The offices are modern specification incorporating double glazing, suspended ceilings, and raised floors. Gas fired central heating is fitted throughout. The property benefits from a number of allocated parking bays within the central car park.
- Raised Floor
- Kitchen
- EPC - C
- Central Heating
- Lift Access
- Open-Plan
PROPERTY FACTS
| Property Type | Office | Rentable Building Area | 21,995 SF |
| Building Class | B | Year Built | 2005 |
| Property Type | Office |
| Building Class | B |
| Rentable Building Area | 21,995 SF |
| Year Built | 2005 |
Presented by

Lancaster House | Meadow Ln
Hmm, there seems to have been an error sending your message. Please try again.
Thanks! Your message was sent.




