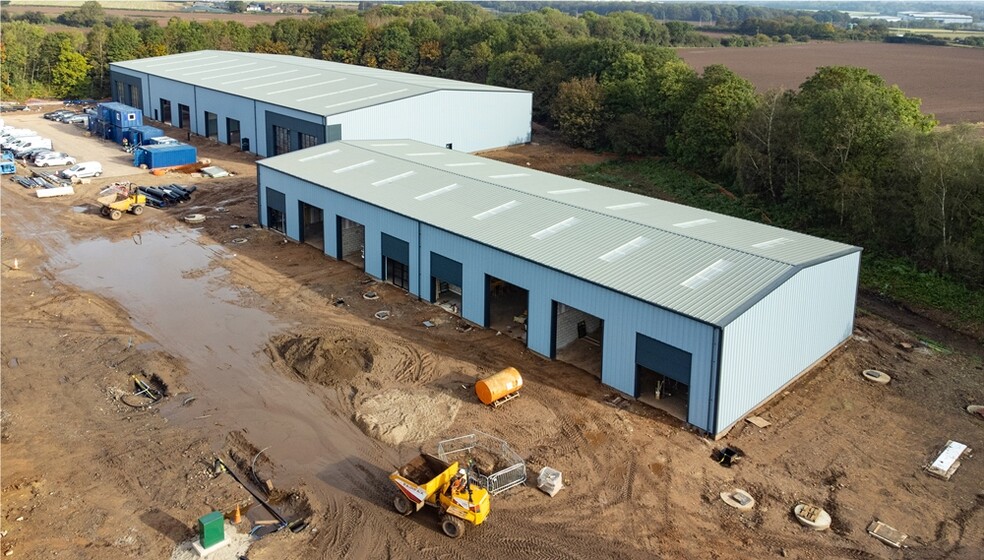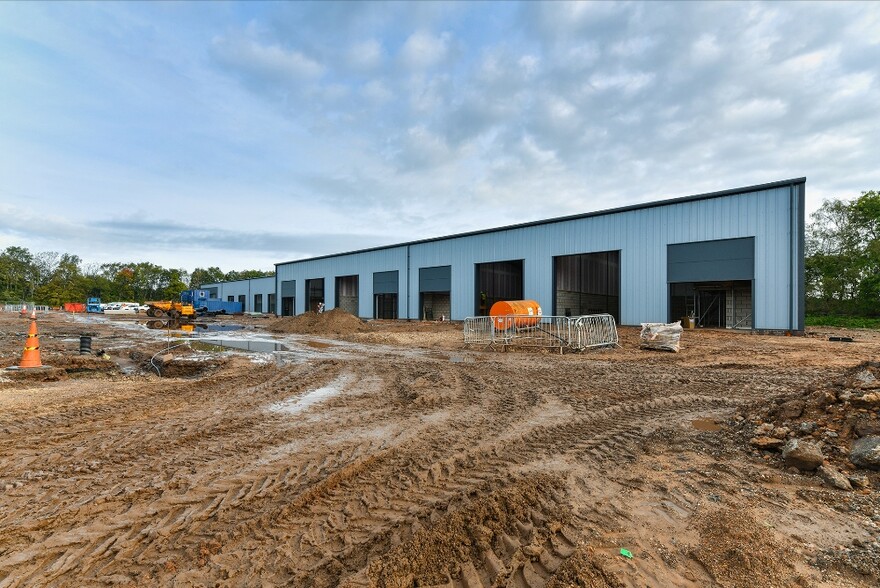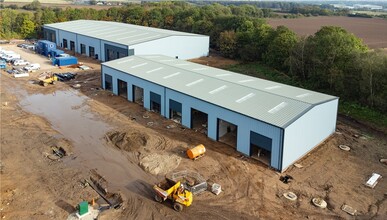
This feature is unavailable at the moment.
We apologize, but the feature you are trying to access is currently unavailable. We are aware of this issue and our team is working hard to resolve the matter.
Please check back in a few minutes. We apologize for the inconvenience.
- LoopNet Team
thank you

Your email has been sent!
Merchant Way
2,518 - 5,043 SF of Industrial Space Available in Watnall NG16 1HA


Highlights
- 22 units under construction ranging in size from 2,500ft² to 30,000ft²
- Available February 2024
- Accessed via a new traffic controlled junction from Main Road, Watnall
all available spaces(2)
Display Rent as
- Space
- Size
- Term
- Rent
- Space Use
- Condition
- Available
The entire estate is being constructed in one phase – the units being of steel portal framed construction with principally clad elevations with inset curtain walled personnel access and level access service doors accessing the external loading and car parking areas. Each of the units have their own designated car parking and loading facilities. Features of the 2,500ft units are: 6 metres minimum internal clearance to eaves, concrete power float finished floor, floor loading of 40KN per m², LED lighting within the production/warehouse space, 43.5KVA electricity supply, installed WC/welfare block with open plan kitchenette, level access sectional insulated loading door, telecoms/data – an incoming BT duct is provided to each unit, heavy duty tarmac to loading areas and 4 dedicated car parking spaces.
- Use Class: B2
- Can be combined with additional space(s) for up to 5,043 SF of adjacent space
- Automatic Blinds
- Yard
- Dedicated forecourts and car parking
- Space is in Excellent Condition
- Kitchen
- Private Restrooms
- New industrial park
- Lighting, WC’s and kitchenette installed
The entire estate is being constructed in one phase – the units being of steel portal framed construction with principally clad elevations with inset curtain walled personnel access and level access service doors accessing the external loading and car parking areas. Each of the units have their own designated car parking and loading facilities. Features of the 2,500ft units are: 6 metres minimum internal clearance to eaves, concrete power float finished floor, floor loading of 40KN per m², LED lighting within the production/warehouse space, 43.5KVA electricity supply, installed WC/welfare block with open plan kitchenette, level access sectional insulated loading door, telecoms/data – an incoming BT duct is provided to each unit, heavy duty tarmac to loading areas and 4 dedicated car parking spaces.
- Use Class: B2
- Can be combined with additional space(s) for up to 5,043 SF of adjacent space
- Automatic Blinds
- Yard
- Dedicated forecourts and car parking
- Space is in Excellent Condition
- Kitchen
- Private Restrooms
- New industrial park
- Lighting, WC’s and kitchenette installed
| Space | Size | Term | Rent | Space Use | Condition | Available |
| Ground - Unit 18 | 2,525 SF | Negotiable | £10.00 /SF/PA £0.83 /SF/MO £107.64 /m²/PA £8.97 /m²/MO £25,250 /PA £2,104 /MO | Industrial | Shell Space | Now |
| Ground - Unit 19 | 2,518 SF | Negotiable | £10.00 /SF/PA £0.83 /SF/MO £107.64 /m²/PA £8.97 /m²/MO £25,180 /PA £2,098 /MO | Industrial | Shell Space | Now |
Ground - Unit 18
| Size |
| 2,525 SF |
| Term |
| Negotiable |
| Rent |
| £10.00 /SF/PA £0.83 /SF/MO £107.64 /m²/PA £8.97 /m²/MO £25,250 /PA £2,104 /MO |
| Space Use |
| Industrial |
| Condition |
| Shell Space |
| Available |
| Now |
Ground - Unit 19
| Size |
| 2,518 SF |
| Term |
| Negotiable |
| Rent |
| £10.00 /SF/PA £0.83 /SF/MO £107.64 /m²/PA £8.97 /m²/MO £25,180 /PA £2,098 /MO |
| Space Use |
| Industrial |
| Condition |
| Shell Space |
| Available |
| Now |
Ground - Unit 18
| Size | 2,525 SF |
| Term | Negotiable |
| Rent | £10.00 /SF/PA |
| Space Use | Industrial |
| Condition | Shell Space |
| Available | Now |
The entire estate is being constructed in one phase – the units being of steel portal framed construction with principally clad elevations with inset curtain walled personnel access and level access service doors accessing the external loading and car parking areas. Each of the units have their own designated car parking and loading facilities. Features of the 2,500ft units are: 6 metres minimum internal clearance to eaves, concrete power float finished floor, floor loading of 40KN per m², LED lighting within the production/warehouse space, 43.5KVA electricity supply, installed WC/welfare block with open plan kitchenette, level access sectional insulated loading door, telecoms/data – an incoming BT duct is provided to each unit, heavy duty tarmac to loading areas and 4 dedicated car parking spaces.
- Use Class: B2
- Space is in Excellent Condition
- Can be combined with additional space(s) for up to 5,043 SF of adjacent space
- Kitchen
- Automatic Blinds
- Private Restrooms
- Yard
- New industrial park
- Dedicated forecourts and car parking
- Lighting, WC’s and kitchenette installed
Ground - Unit 19
| Size | 2,518 SF |
| Term | Negotiable |
| Rent | £10.00 /SF/PA |
| Space Use | Industrial |
| Condition | Shell Space |
| Available | Now |
The entire estate is being constructed in one phase – the units being of steel portal framed construction with principally clad elevations with inset curtain walled personnel access and level access service doors accessing the external loading and car parking areas. Each of the units have their own designated car parking and loading facilities. Features of the 2,500ft units are: 6 metres minimum internal clearance to eaves, concrete power float finished floor, floor loading of 40KN per m², LED lighting within the production/warehouse space, 43.5KVA electricity supply, installed WC/welfare block with open plan kitchenette, level access sectional insulated loading door, telecoms/data – an incoming BT duct is provided to each unit, heavy duty tarmac to loading areas and 4 dedicated car parking spaces.
- Use Class: B2
- Space is in Excellent Condition
- Can be combined with additional space(s) for up to 5,043 SF of adjacent space
- Kitchen
- Automatic Blinds
- Private Restrooms
- Yard
- New industrial park
- Dedicated forecourts and car parking
- Lighting, WC’s and kitchenette installed
Property Overview
Headstocks Industrial Park is accessed from Main Road, Watnall, Sat Nav NG16 1HA and is approximately 5.8 miles northwest of Central Nottingham and approximately 1 mile from J26 of the M1. The estate is accessed from Main Road by way of a new traffic controlled entrance onto a private road now named Merchant Way.
Warehouse FACILITY FACTS
Presented by

Merchant Way
Hmm, there seems to have been an error sending your message. Please try again.
Thanks! Your message was sent.






