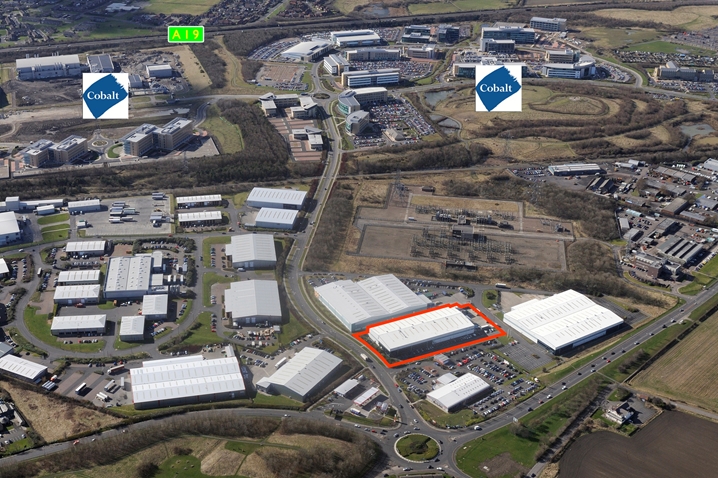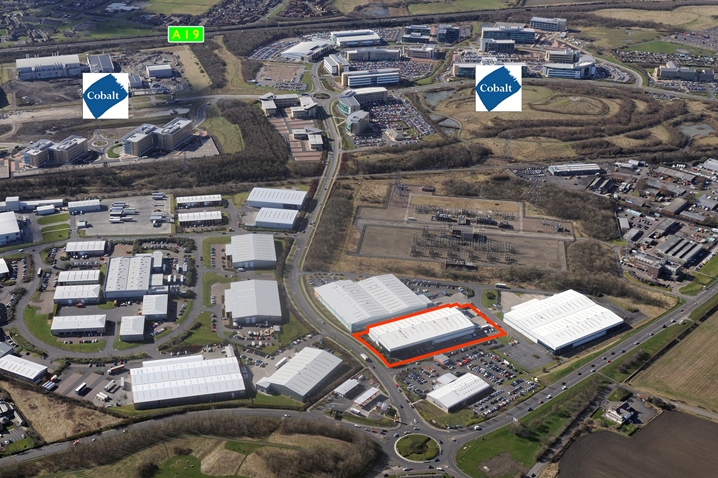Hadrian Industrial Park Merlin Way 52,972 SF of Industrial Space Available in Newcastle Upon Tyne NE27 0QF

HIGHLIGHTS
- High quality industrial unit with two-storey offices
- Approximately 80 car parking spaces
- Excellent links to the A19 / A1058 Coast Road and Tyne Tunnel
FEATURES
ALL AVAILABLE SPACE(1)
Display Rent as
- SPACE
- SIZE
- TERM
- RENT
- SPACE USE
- CONDITION
- AVAILABLE
The 2 spaces in this building must be leased together, for a total size of 52,972 SF (Contiguous Area):
The offices have double glazed windows, gas central heating, carpeted throughout with Category II lighting. The toilet areas within the offices and ancillary areas are of a high standard.
- Use Class: B2
- Category II lighting
- Enclosed secure fenced and gated yard
- Double glazed windows
- Includes 5,578 SF of dedicated office space
- High bay warehouse with 9m eaves
- Fully carpeted throughout
| Space | Size | Term | Rent | Space Use | Condition | Available |
| Ground, 1st Floor | 52,972 SF | 1-10 Years | £6.04 /SF/PA | Industrial | Partial Build-Out | Now |
Ground, 1st Floor
The 2 spaces in this building must be leased together, for a total size of 52,972 SF (Contiguous Area):
| Size |
|
Ground - 47,394 SF
1st Floor - 5,578 SF
|
| Term |
| 1-10 Years |
| Rent |
| £6.04 /SF/PA |
| Space Use |
| Industrial |
| Condition |
| Partial Build-Out |
| Available |
| Now |
PROPERTY OVERVIEW
The property comprises a detached high bay industrial warehouse unit which was built in the 1990s which is of steel frame construction with insulated clad elevations and roof with partial brick walls






