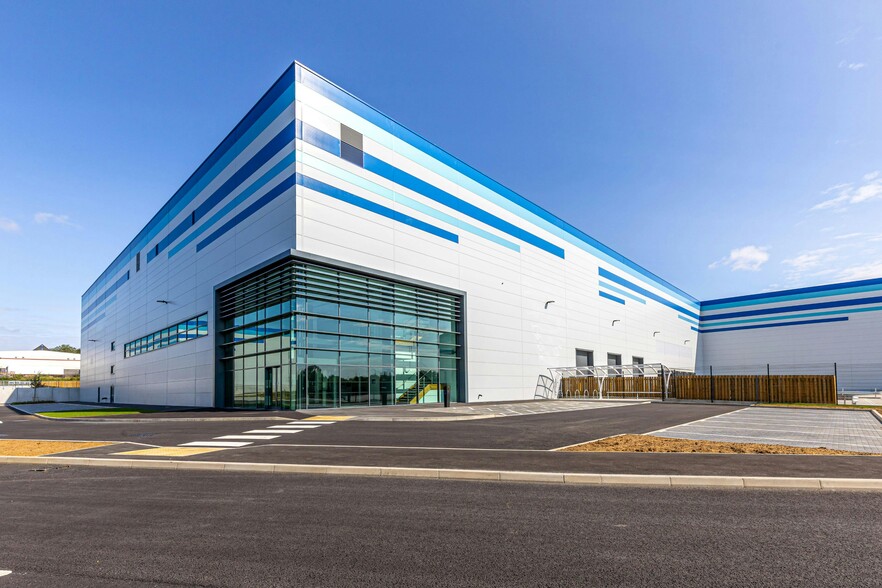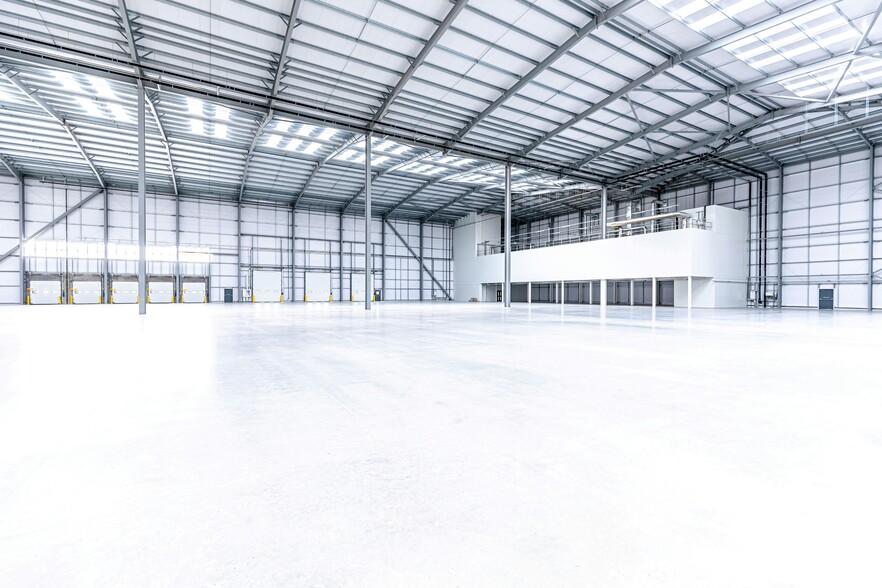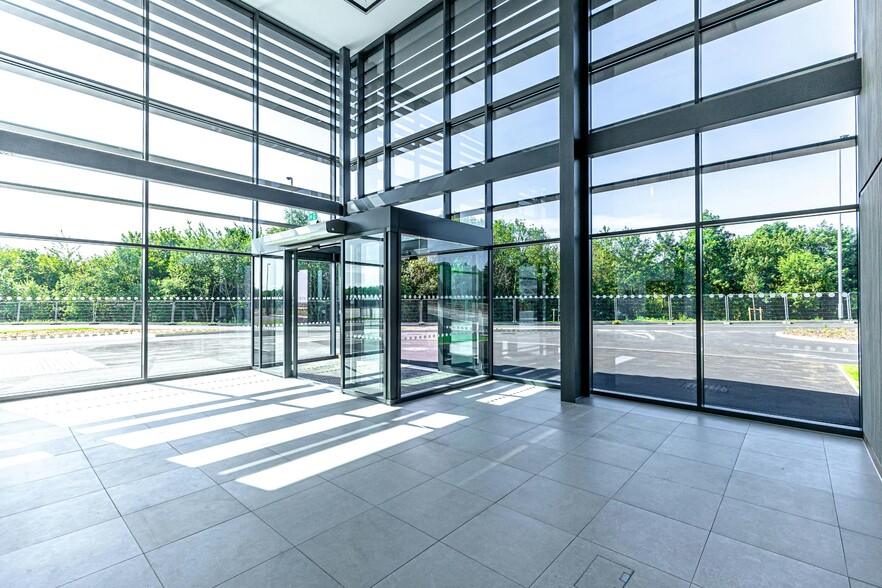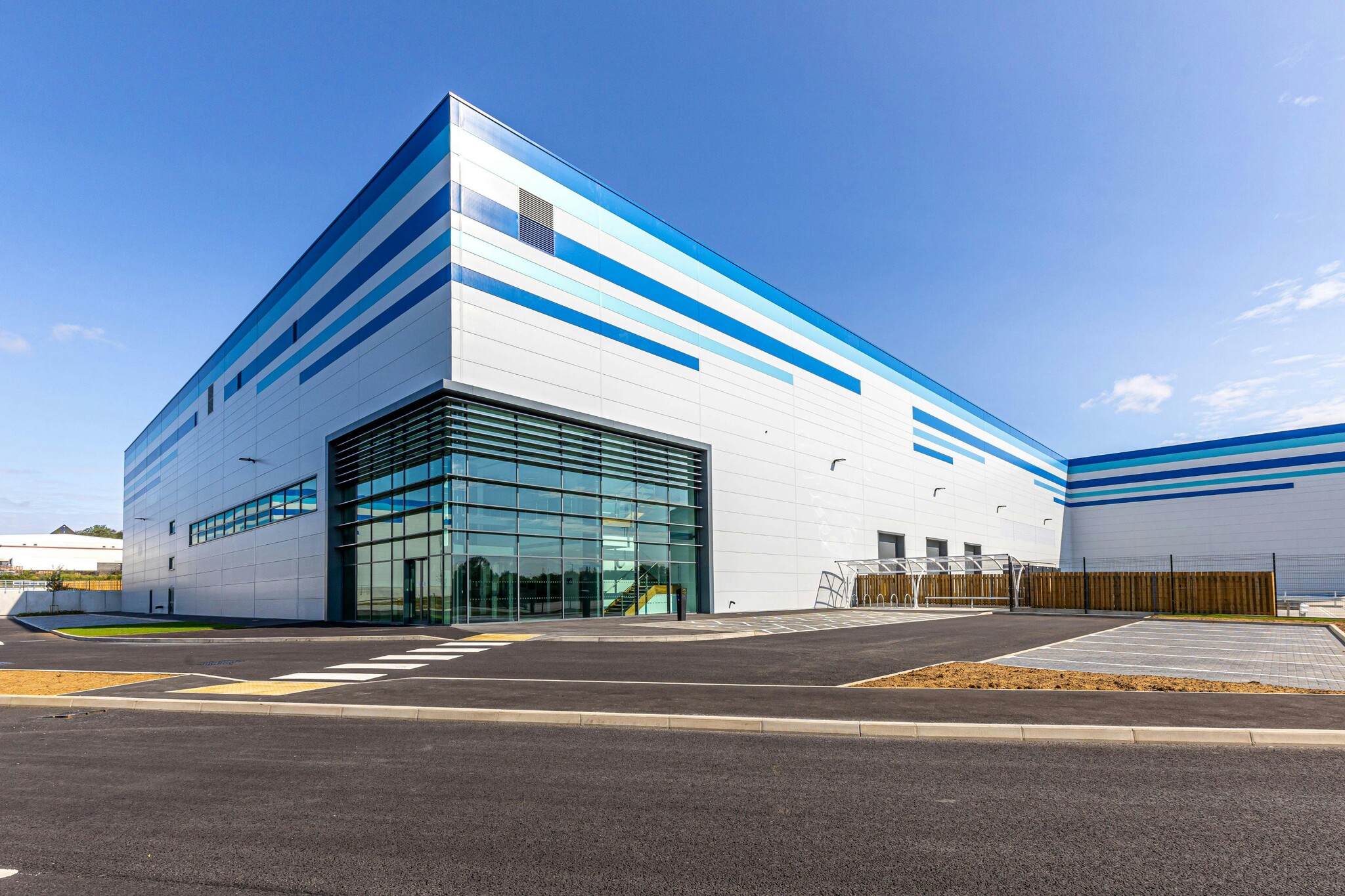CORE Merton Dr 71,737 SF of Industrial Space Available in Milton Keynes MK6 4AG



HIGHLIGHTS
- Prominent roadside location.
- Build to Suit
- Great Transport Links.
FEATURES
ALL AVAILABLE SPACE(1)
Display Rent as
- SPACE
- SIZE
- TERM
- RENT
- SPACE USE
- CONDITION
- AVAILABLE
The 2 spaces in this building must be leased together, for a total size of 71,737 SF (Contiguous Area):
A brand-new state of the art warehouse scheme, located strategically within Milton Keynes.
- Use Class: B8
- 5 Loading Docks
- Yard
- WC and staff welfare facilities
- Includes 3,641 SF of dedicated office space
- 3 Level Access Doors
- Common Parts WC Facilities
- Great Internal Layout
- 55m Deep Yard
- 55m Deep yard
| Space | Size | Term | Rent | Space Use | Condition | Available |
| Ground - Warehouse, 1st Floor - Office | 71,737 SF | Negotiable | Upon Application | Industrial | Shell Space | 60 Days |
Ground - Warehouse, 1st Floor - Office
The 2 spaces in this building must be leased together, for a total size of 71,737 SF (Contiguous Area):
| Size |
|
Ground - Warehouse - 63,854 SF
1st Floor - Office - 7,883 SF
|
| Term |
| Negotiable |
| Rent |
| Upon Application |
| Space Use |
| Industrial |
| Condition |
| Shell Space |
| Available |
| 60 Days |
PROPERTY OVERVIEW
A build to suit industrial warehouse of steel. Former Arcadia Distribution Centre, Milton Keynes. Transport links via the M1, A5 and Milton Keynes Central Station.






