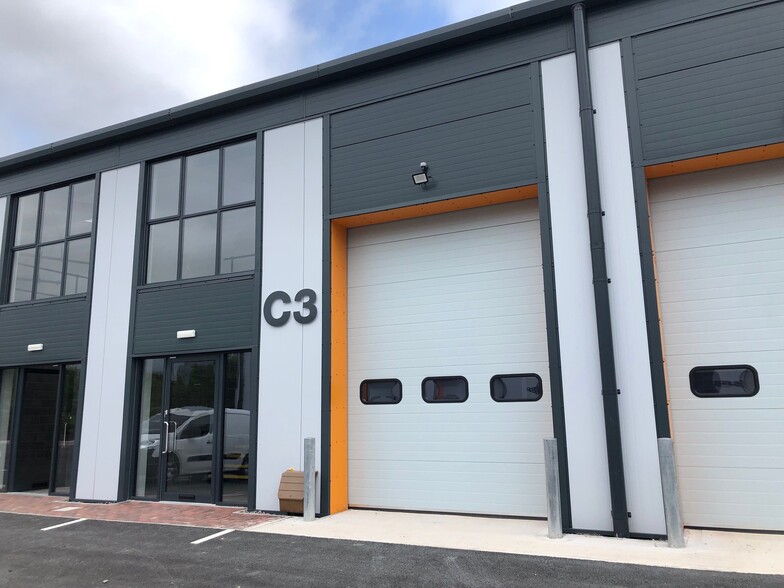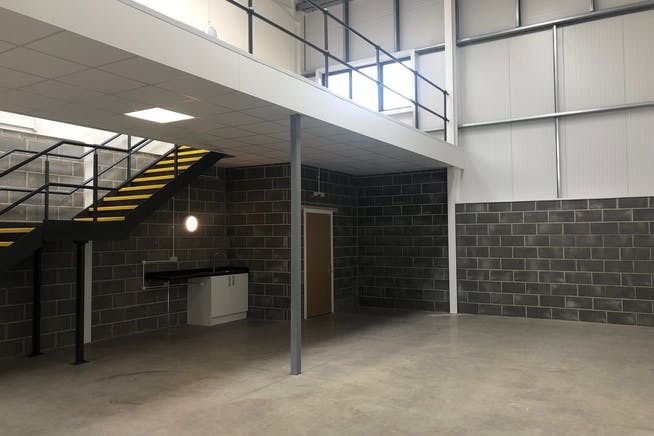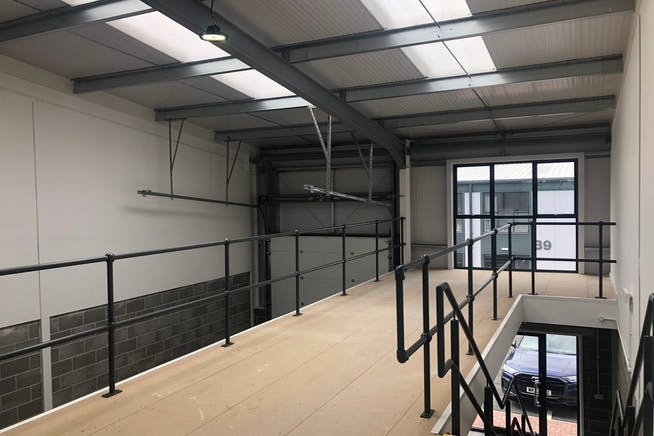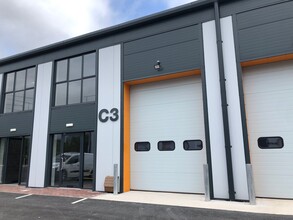
This feature is unavailable at the moment.
We apologize, but the feature you are trying to access is currently unavailable. We are aware of this issue and our team is working hard to resolve the matter.
Please check back in a few minutes. We apologize for the inconvenience.
- LoopNet Team
thank you

Your email has been sent!
Ashville Court Methuen Park
1,428 SF of Industrial Space Available in Chippenham SN14 0ZE



Highlights
- Brand New
- Three-Phase Power Supply
- Fitted Mezzanine Storage Area
- Three Allocated Car Parking Spaces
all available space(1)
Display Rent as
- Space
- Size
- Term
- Rent
- Space Use
- Condition
- Available
The 2 spaces in this building must be leased together, for a total size of 1,428 SF (Contiguous Area):
This unit is available to let on terms to be agreed for the quoting rent of £17,950 per annum.
- Use Class: B2
- Kitchen
- Energy Performance Rating - A
- Space is in Excellent Condition
- Private Restrooms
| Space | Size | Term | Rent | Space Use | Condition | Available |
| Ground - C3, Mezzanine - C3 | 1,428 SF | Negotiable | £12.57 /SF/PA £1.05 /SF/MO £135.30 /m²/PA £11.28 /m²/MO £17,950 /PA £1,496 /MO | Industrial | Shell Space | Now |
Ground - C3, Mezzanine - C3
The 2 spaces in this building must be leased together, for a total size of 1,428 SF (Contiguous Area):
| Size |
|
Ground - C3 - 947 SF
Mezzanine - C3 - 481 SF
|
| Term |
| Negotiable |
| Rent |
| £12.57 /SF/PA £1.05 /SF/MO £135.30 /m²/PA £11.28 /m²/MO £17,950 /PA £1,496 /MO |
| Space Use |
| Industrial |
| Condition |
| Shell Space |
| Available |
| Now |
Ground - C3, Mezzanine - C3
| Size |
Ground - C3 - 947 SF
Mezzanine - C3 - 481 SF
|
| Term | Negotiable |
| Rent | £12.57 /SF/PA |
| Space Use | Industrial |
| Condition | Shell Space |
| Available | Now |
This unit is available to let on terms to be agreed for the quoting rent of £17,950 per annum.
- Use Class: B2
- Space is in Excellent Condition
- Kitchen
- Private Restrooms
- Energy Performance Rating - A
Property Overview
Unit C3 is a mid-terrace unit of steel portal frame construction with profile clad elevation. To the front there is a separate pedestrian entrance, leading into an open plan warehouse with adjoining kitchenette and WC facilities. Access to the warehouse is gained via a loading door in the front elevation (4m w x 3m h).
Service FACILITY FACTS
Presented by

Ashville Court | Methuen Park
Hmm, there seems to have been an error sending your message. Please try again.
Thanks! Your message was sent.



