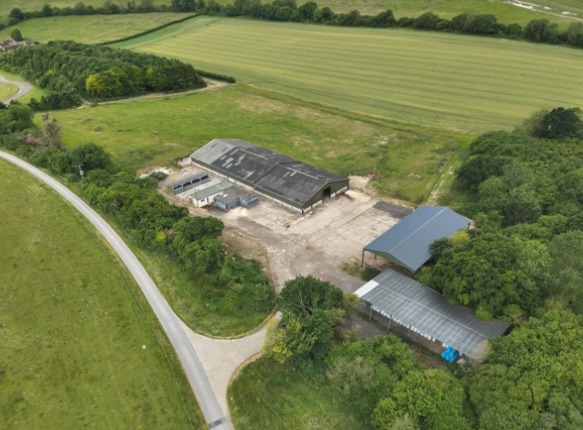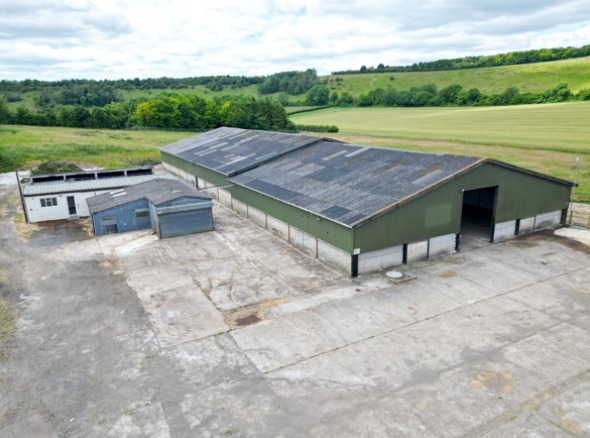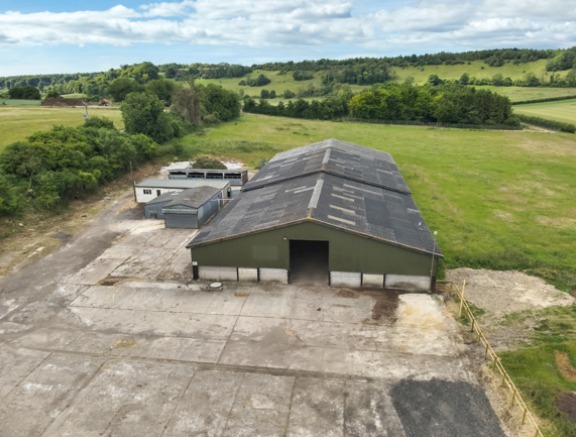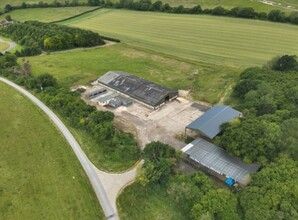
This feature is unavailable at the moment.
We apologize, but the feature you are trying to access is currently unavailable. We are aware of this issue and our team is working hard to resolve the matter.
Please check back in a few minutes. We apologize for the inconvenience.
- LoopNet Team
thank you

Your email has been sent!
Lower Barpham Dairy Michelgrove Ln
15,496 SF of Industrial Space Available in Worthing BN13 3XW



Highlights
- Originally constructed as a dairy but now used for storage and brewing
- Under a pitched sheet roof
- Steel frame construction
all available space(1)
Display Rent as
- Space
- Size
- Term
- Rent
- Space Use
- Condition
- Available
The main warehouse is of steel frame construction, under a pitched sheet roof, with concrete block & elevations. The unit is open plan throughout and has the benefit of an electric up & over roller shutter door, translucent light panels, 3 Phase power, water supply, roof hung lighting and eaves of 3.13m - 7.15m. Rent available on application.
- Use Class: B2
- Secure Storage
- Private Restrooms
- Electric up and over roller shutter door
- Translucent light panels
- Kitchen
- Automatic Blinds
- Yard
- Open plan unit
| Space | Size | Term | Rent | Space Use | Condition | Available |
| Ground | 15,496 SF | Negotiable | £6.50 /SF/PA £0.54 /SF/MO £69.97 /m²/PA £5.83 /m²/MO £100,724 /PA £8,394 /MO | Industrial | Partial Build-Out | Now |
Ground
| Size |
| 15,496 SF |
| Term |
| Negotiable |
| Rent |
| £6.50 /SF/PA £0.54 /SF/MO £69.97 /m²/PA £5.83 /m²/MO £100,724 /PA £8,394 /MO |
| Space Use |
| Industrial |
| Condition |
| Partial Build-Out |
| Available |
| Now |
Ground
| Size | 15,496 SF |
| Term | Negotiable |
| Rent | £6.50 /SF/PA |
| Space Use | Industrial |
| Condition | Partial Build-Out |
| Available | Now |
The main warehouse is of steel frame construction, under a pitched sheet roof, with concrete block & elevations. The unit is open plan throughout and has the benefit of an electric up & over roller shutter door, translucent light panels, 3 Phase power, water supply, roof hung lighting and eaves of 3.13m - 7.15m. Rent available on application.
- Use Class: B2
- Kitchen
- Secure Storage
- Automatic Blinds
- Private Restrooms
- Yard
- Electric up and over roller shutter door
- Open plan unit
- Translucent light panels
Property Overview
Originally constructed as a dairy, the premises has most recently been used for the purposes of storage and brewing. The site comprises of 3 main buildings, with additional covered external storage. The main warehouse is of steel frame construction, under a pitched sheet roof, with concrete block & elevations. The unit is open plan throughout and has the benefit of an electric up & over roller shutter door, translucent light panels, 3 Phase power, water supply, roof hung lighting and eaves of 3.13m - 7.15m. Externally there is an additional tin store/workshop, single storey office/welfare block and former pens which could also be utilised.
Industrial FACILITY FACTS
Presented by

Lower Barpham Dairy | Michelgrove Ln
Hmm, there seems to have been an error sending your message. Please try again.
Thanks! Your message was sent.



