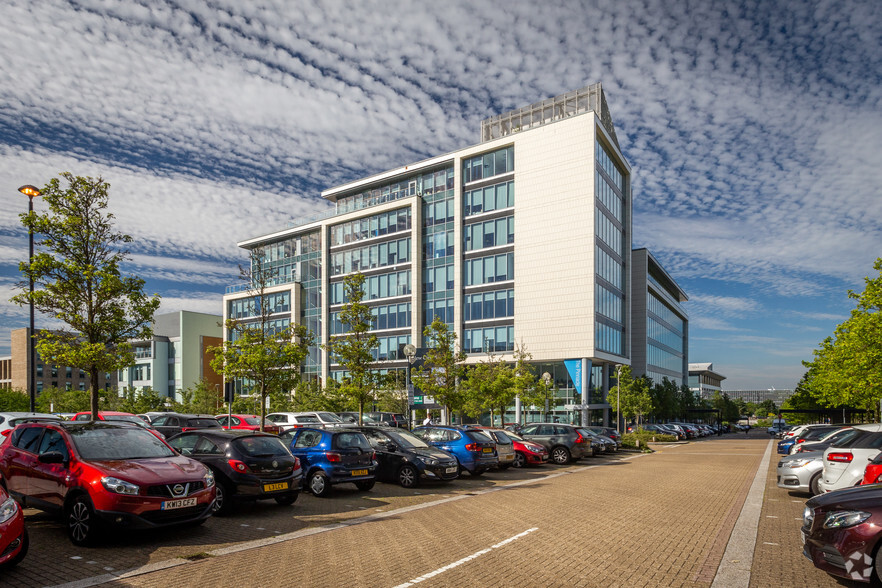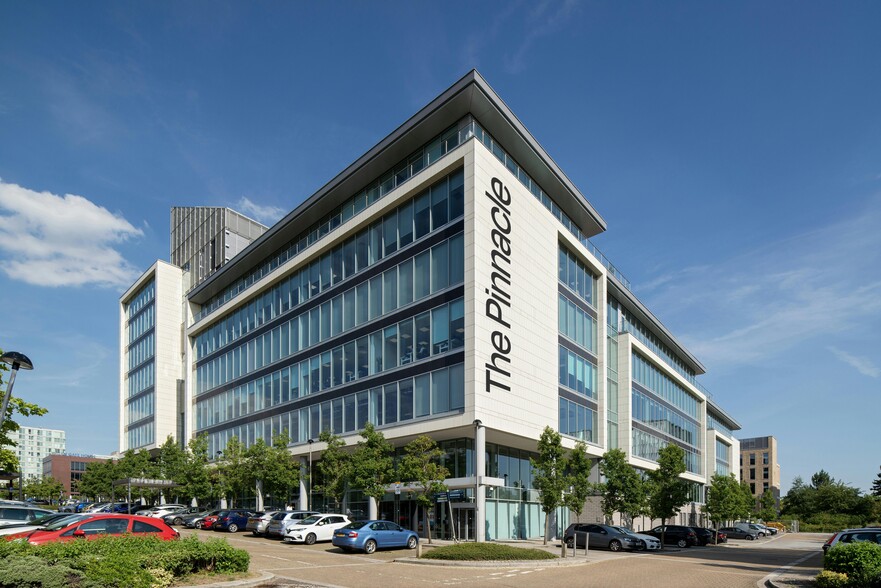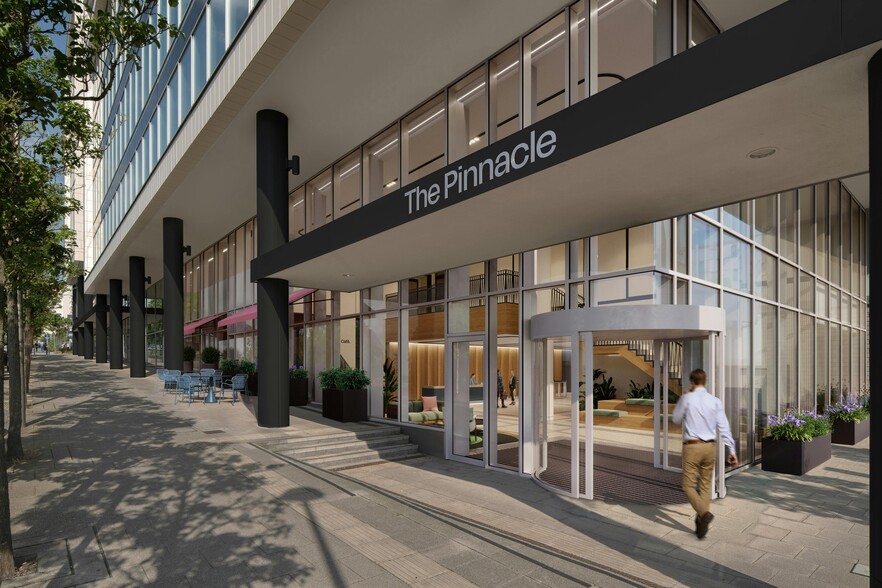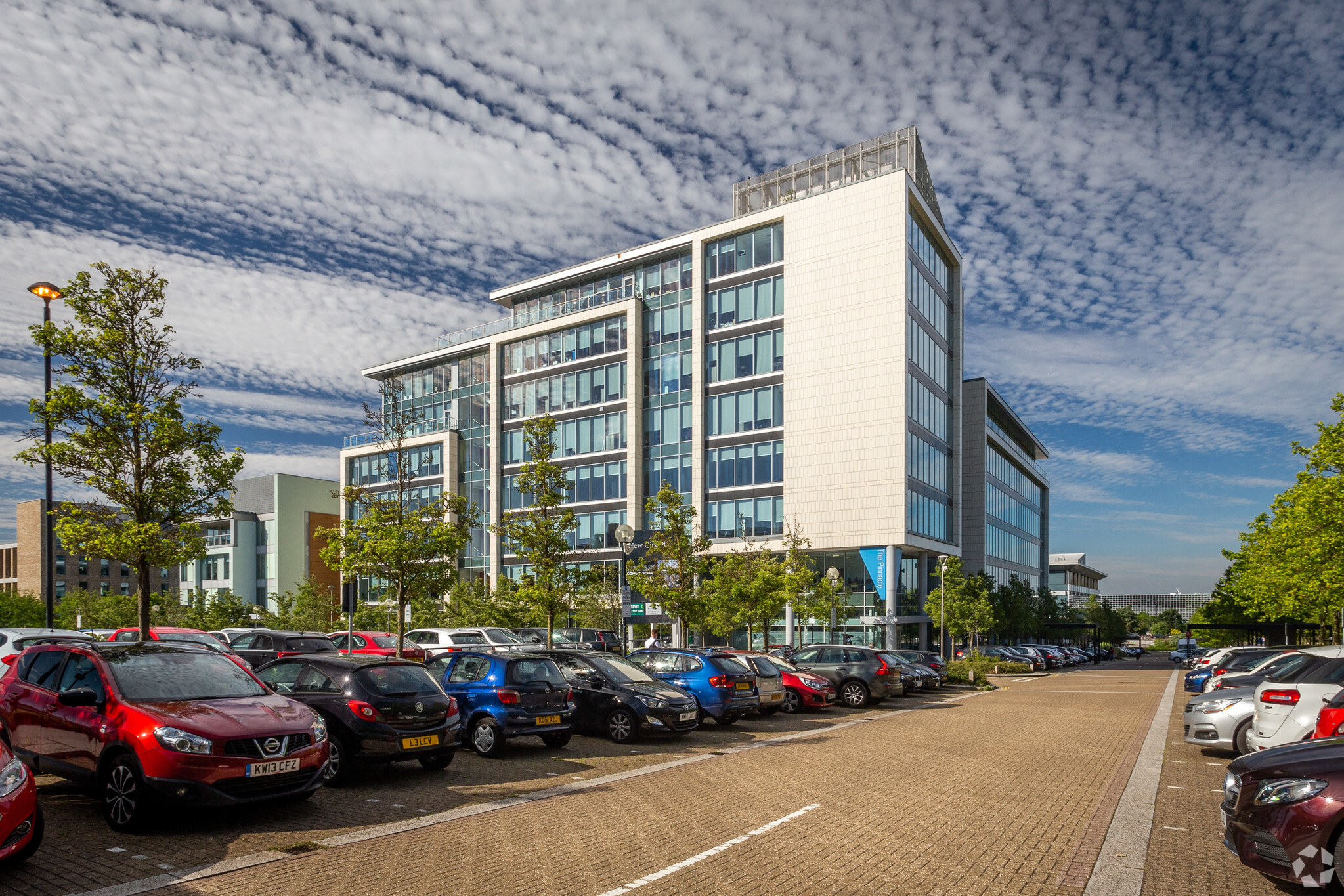The Pinnacle Midsummer Blvd 2,605 - 72,144 SF of 4-Star Office Space Available in Milton Keynes MK9 1BP



HIGHLIGHTS
- Breeam Rating of 'Excellent'
- Contemporary exposed services/ceilings
- New end of trip facilities
- New urban courtyard
- New double height entrance reception
- New energy efficient air-conditioning
- Enhanced business lounge
- Fitwel rated
ALL AVAILABLE SPACES(9)
Display Rent as
- SPACE
- SIZE
- TERM
- RENT
- SPACE USE
- CONDITION
- AVAILABLE
The space is arranged over lower ground and ground floors and provides a flexible space suitable for a range of occupiers.
- Use Class: E
- Open Floor Plan Layout
- Space is in Excellent Condition
- Central Air Conditioning
- Exposed Ceiling
- Private Restrooms
- New VRF Air Conditioning.
- Energy Efficient LED Lighting.
- Fully Built-Out as Standard Office
- Fits 8 - 25 People
- Can be combined with additional space(s) for up to 5,672 SF of adjacent space
- Raised Floor
- Energy Performance Rating - C
- Open-Plan
- Full Access Raised Floors.
The space is arranged over ground, first, second and third floors and provides a flexible space suitable for a range of occupiers.
- Use Class: E
- Open Floor Plan Layout
- Space is in Excellent Condition
- Central Air Conditioning
- Exposed Ceiling
- Private Restrooms
- New VRF Air Conditioning.
- Energy Efficient LED Lighting.
- Fully Built-Out as Standard Office
- Fits 17 - 54 People
- Can be combined with additional space(s) for up to 66,472 SF of adjacent space
- Raised Floor
- Energy Performance Rating - C
- Open-Plan
- Full Access Raised Floors.
The space is arranged over ground, first, second and third floors and provides a flexible space suitable for a range of occupiers.
- Use Class: E
- Open Floor Plan Layout
- Space is in Excellent Condition
- Central Air Conditioning
- Exposed Ceiling
- Private Restrooms
- New VRF Air Conditioning.
- Energy Efficient LED Lighting.
- Fully Built-Out as Standard Office
- Fits 29 - 92 People
- Can be combined with additional space(s) for up to 66,472 SF of adjacent space
- Raised Floor
- Energy Performance Rating - C
- Open-Plan
- Full Access Raised Floors.
The space is arranged over lower ground and ground floors and provides a flexible space suitable for a range of occupiers.
- Use Class: E
- Open Floor Plan Layout
- Space is in Excellent Condition
- Central Air Conditioning
- Exposed Ceiling
- Private Restrooms
- New VRF Air Conditioning.
- Energy Efficient LED Lighting.
- Fully Built-Out as Standard Office
- Fits 7 - 21 People
- Can be combined with additional space(s) for up to 5,672 SF of adjacent space
- Raised Floor
- Energy Performance Rating - C
- Open-Plan
- Full Access Raised Floors.
The space is arranged over ground, first, second and third floors and provides a flexible space suitable for a range of occupiers.
- Use Class: E
- Open Floor Plan Layout
- Space is in Excellent Condition
- Central Air Conditioning
- Exposed Ceiling
- Private Restrooms
- New VRF Air Conditioning.
- Energy Efficient LED Lighting.
- Fully Built-Out as Standard Office
- Fits 52 - 166 People
- Can be combined with additional space(s) for up to 66,472 SF of adjacent space
- Raised Floor
- Energy Performance Rating - C
- Open-Plan
- Full Access Raised Floors.
The space is arranged over ground, first, second and third floors and provides a flexible space suitable for a range of occupiers.
- Use Class: E
- Open Floor Plan Layout
- Space is in Excellent Condition
- Central Air Conditioning
- Exposed Ceiling
- Private Restrooms
- New VRF Air Conditioning.
- Energy Efficient LED Lighting.
- Fully Built-Out as Standard Office
- Fits 13 - 40 People
- Can be combined with additional space(s) for up to 66,472 SF of adjacent space
- Raised Floor
- Energy Performance Rating - C
- Open-Plan
- Full Access Raised Floors.
The space is arranged over ground, first, second and third floors and provides a flexible space suitable for a range of occupiers.
- Use Class: E
- Open Floor Plan Layout
- Space is in Excellent Condition
- Central Air Conditioning
- Exposed Ceiling
- Private Restrooms
- New VRF Air Conditioning.
- Energy Efficient LED Lighting.
- Fully Built-Out as Standard Office
- Fits 31 - 98 People
- Can be combined with additional space(s) for up to 66,472 SF of adjacent space
- Raised Floor
- Energy Performance Rating - C
- Open-Plan
- Full Access Raised Floors.
The space is arranged over ground, first, second and third floors and provides a flexible space suitable for a range of occupiers.
- Use Class: E
- Open Floor Plan Layout
- Space is in Excellent Condition
- Central Air Conditioning
- Exposed Ceiling
- Private Restrooms
- New VRF Air Conditioning.
- Energy Efficient LED Lighting.
- Fully Built-Out as Standard Office
- Fits 12 - 38 People
- Can be combined with additional space(s) for up to 66,472 SF of adjacent space
- Raised Floor
- Energy Performance Rating - C
- Open-Plan
- Full Access Raised Floors.
The space is arranged over ground, first, second and third floors and provides a flexible space suitable for a range of occupiers.
- Use Class: E
- Open Floor Plan Layout
- Space is in Excellent Condition
- Central Air Conditioning
- Exposed Ceiling
- Private Restrooms
- New VRF Air Conditioning.
- Energy Efficient LED Lighting.
- Fully Built-Out as Standard Office
- Fits 15 - 47 People
- Can be combined with additional space(s) for up to 66,472 SF of adjacent space
- Raised Floor
- Energy Performance Rating - C
- Open-Plan
- Full Access Raised Floors.
| Space | Size | Term | Rent | Space Use | Condition | Available |
| Lower Level, Ste The Studio | 3,067 SF | Negotiable | £30.00 /SF/PA | Office | Full Build-Out | Now |
| Ground, Ste A | 6,656 SF | Negotiable | Upon Application | Office | Full Build-Out | Now |
| Ground, Ste B | 11,496 SF | Negotiable | Upon Application | Office | Full Build-Out | Now |
| Ground, Ste The Studio | 2,605 SF | Negotiable | £30.00 /SF/PA | Office | Full Build-Out | Now |
| 1st Floor, Ste A | 20,630 SF | Negotiable | Upon Application | Office | Full Build-Out | Now |
| 1st Floor, Ste B | 4,921 SF | Negotiable | Upon Application | Office | Full Build-Out | Now |
| 2nd Floor, Ste A | 12,167 SF | Negotiable | Upon Application | Office | Full Build-Out | Now |
| 3rd Floor, Ste A | 4,748 SF | Negotiable | Upon Application | Office | Full Build-Out | Now |
| 3rd Floor, Ste B | 5,854 SF | Negotiable | Upon Application | Office | Full Build-Out | Now |
Lower Level, Ste The Studio
| Size |
| 3,067 SF |
| Term |
| Negotiable |
| Rent |
| £30.00 /SF/PA |
| Space Use |
| Office |
| Condition |
| Full Build-Out |
| Available |
| Now |
Ground, Ste A
| Size |
| 6,656 SF |
| Term |
| Negotiable |
| Rent |
| Upon Application |
| Space Use |
| Office |
| Condition |
| Full Build-Out |
| Available |
| Now |
Ground, Ste B
| Size |
| 11,496 SF |
| Term |
| Negotiable |
| Rent |
| Upon Application |
| Space Use |
| Office |
| Condition |
| Full Build-Out |
| Available |
| Now |
Ground, Ste The Studio
| Size |
| 2,605 SF |
| Term |
| Negotiable |
| Rent |
| £30.00 /SF/PA |
| Space Use |
| Office |
| Condition |
| Full Build-Out |
| Available |
| Now |
1st Floor, Ste A
| Size |
| 20,630 SF |
| Term |
| Negotiable |
| Rent |
| Upon Application |
| Space Use |
| Office |
| Condition |
| Full Build-Out |
| Available |
| Now |
1st Floor, Ste B
| Size |
| 4,921 SF |
| Term |
| Negotiable |
| Rent |
| Upon Application |
| Space Use |
| Office |
| Condition |
| Full Build-Out |
| Available |
| Now |
2nd Floor, Ste A
| Size |
| 12,167 SF |
| Term |
| Negotiable |
| Rent |
| Upon Application |
| Space Use |
| Office |
| Condition |
| Full Build-Out |
| Available |
| Now |
3rd Floor, Ste A
| Size |
| 4,748 SF |
| Term |
| Negotiable |
| Rent |
| Upon Application |
| Space Use |
| Office |
| Condition |
| Full Build-Out |
| Available |
| Now |
3rd Floor, Ste B
| Size |
| 5,854 SF |
| Term |
| Negotiable |
| Rent |
| Upon Application |
| Space Use |
| Office |
| Condition |
| Full Build-Out |
| Available |
| Now |
PROPERTY OVERVIEW
The Pinnacle is a landmark office building in Milton Keynes, the first in the town to achieve a BREEAM ‘Excellent’ Rating and the winner of the Office Development Awards for Sustainable Achievement. Constructed in 2009, the property comprises two adjoining “L” shape buildings (Building A and Building B) each providing two wings of accommodation arranged around a central courtyard.
- 24 Hour Access
- Bus Route
- Controlled Access
- Raised Floor
- Restaurant
- Security System
- EPC - B
- EPC - C
- Air Conditioning
- On-Site Security Staff











