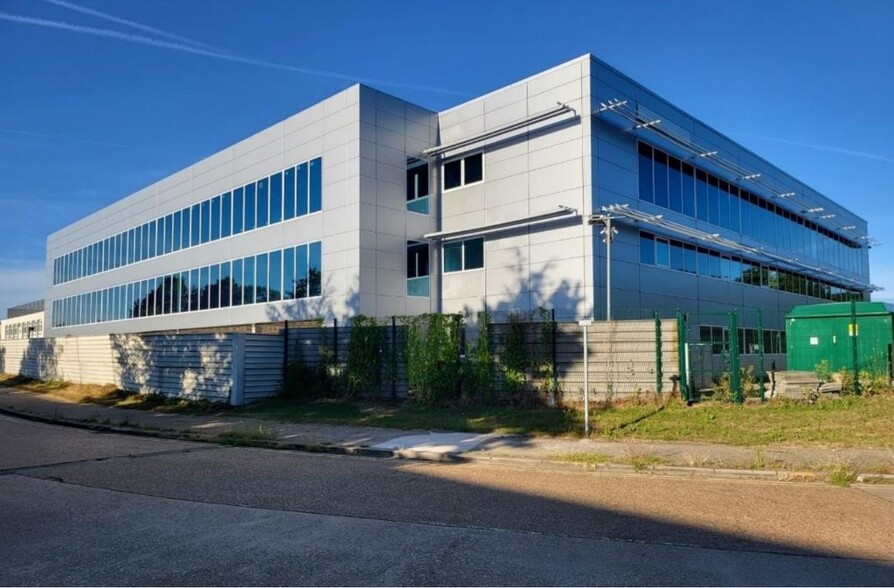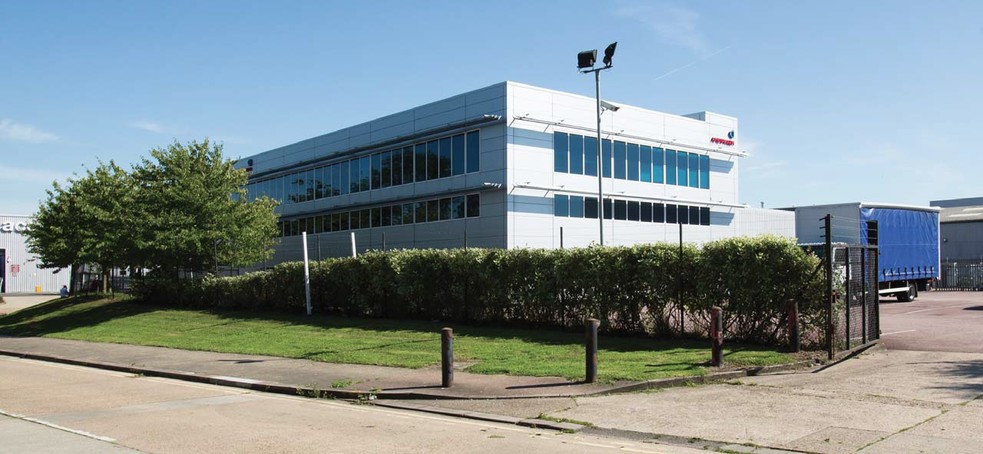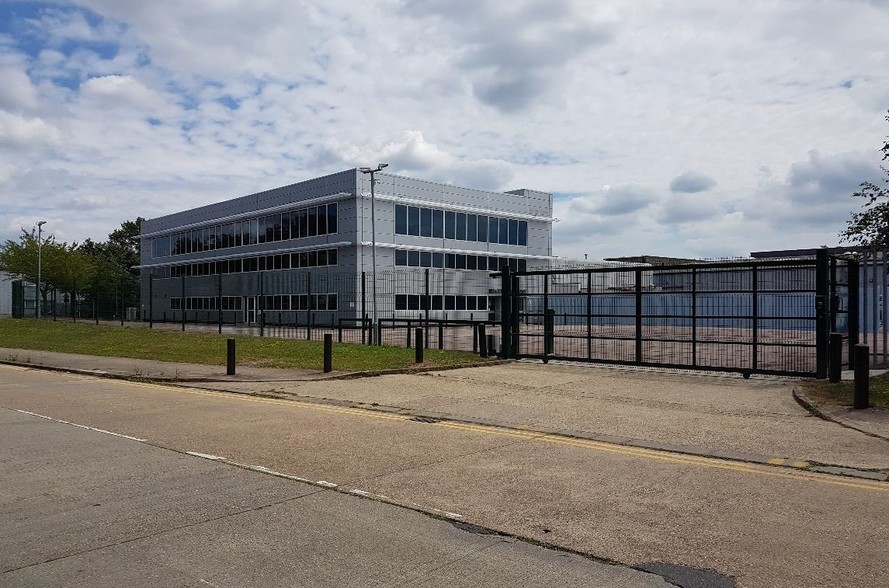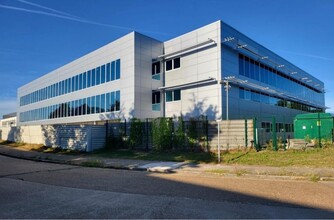
This feature is unavailable at the moment.
We apologize, but the feature you are trying to access is currently unavailable. We are aware of this issue and our team is working hard to resolve the matter.
Please check back in a few minutes. We apologize for the inconvenience.
- LoopNet Team
thank you

Your email has been sent!
Regency House Miles Gray Rd
1,012 - 4,414 SF of Office Space Available in Basildon SS14 3RW



Highlights
- Ample Parking
- Short distance of A127
- CAT A Offices
all available spaces(3)
Display Rent as
- Space
- Size
- Term
- Rent
- Space Use
- Condition
- Available
The internal specification includes carpet tiling, raised access floors, suspended ceilings with recessed LED lighting, comfort cooling, 8-person lift, kitchen, ground floor reception and WCs on all floors. The premises are available to let upon a new full repairing and insuring lease for a term to be agreed.
- Use Class: E
- Mostly Open Floor Plan Layout
- Can be combined with additional space(s) for up to 2,767 SF of adjacent space
- Reception Area
- Elevator Access
- Drop Ceilings
- Private Restrooms
- Kitchen facilities
- Fully Built-Out as Standard Office
- Fits 3 - 9 People
- Central Air Conditioning
- Kitchen
- Raised Floor
- Energy Performance Rating - D
- Demised WC
- 8-person lift
The internal specification includes carpet tiling, raised access floors, suspended ceilings with recessed LED lighting, comfort cooling, 8-person lift, kitchen, ground floor reception and WCs on all floors. The premises are available to let upon a new full repairing and insuring lease for a term to be agreed.
- Use Class: E
- Mostly Open Floor Plan Layout
- Can be combined with additional space(s) for up to 2,767 SF of adjacent space
- Reception Area
- Elevator Access
- Drop Ceilings
- Private Restrooms
- Kitchen facilities
- Fully Built-Out as Standard Office
- Fits 5 - 15 People
- Central Air Conditioning
- Kitchen
- Raised Floor
- Energy Performance Rating - D
- Demised WC
- 8-person lift
The internal specification includes carpet tiling, raised access floors, suspended ceilings with recessed LED lighting, comfort cooling, 8-person lift, kitchen, ground floor reception and WCs on all floors. The premises are available to let upon a new full repairing and insuring lease for a term to be agreed.
- Use Class: E
- Mostly Open Floor Plan Layout
- Central Air Conditioning
- Kitchen
- Raised Floor
- Energy Performance Rating - D
- Demised WC
- 8-person lift
- Fully Built-Out as Standard Office
- Fits 5 - 14 People
- Reception Area
- Elevator Access
- Drop Ceilings
- Private Restrooms
- Kitchen facilities
| Space | Size | Term | Rent | Space Use | Condition | Available |
| 1st Floor | 1,012 SF | Negotiable | £22.50 /SF/PA £1.88 /SF/MO £242.19 /m²/PA £20.18 /m²/MO £22,770 /PA £1,898 /MO | Office | Full Build-Out | Now |
| 1st Floor | 1,755 SF | Negotiable | £22.50 /SF/PA £1.88 /SF/MO £242.19 /m²/PA £20.18 /m²/MO £39,488 /PA £3,291 /MO | Office | Full Build-Out | Now |
| 2nd Floor | 1,647 SF | Negotiable | £22.50 /SF/PA £1.88 /SF/MO £242.19 /m²/PA £20.18 /m²/MO £37,058 /PA £3,088 /MO | Office | Full Build-Out | Now |
1st Floor
| Size |
| 1,012 SF |
| Term |
| Negotiable |
| Rent |
| £22.50 /SF/PA £1.88 /SF/MO £242.19 /m²/PA £20.18 /m²/MO £22,770 /PA £1,898 /MO |
| Space Use |
| Office |
| Condition |
| Full Build-Out |
| Available |
| Now |
1st Floor
| Size |
| 1,755 SF |
| Term |
| Negotiable |
| Rent |
| £22.50 /SF/PA £1.88 /SF/MO £242.19 /m²/PA £20.18 /m²/MO £39,488 /PA £3,291 /MO |
| Space Use |
| Office |
| Condition |
| Full Build-Out |
| Available |
| Now |
2nd Floor
| Size |
| 1,647 SF |
| Term |
| Negotiable |
| Rent |
| £22.50 /SF/PA £1.88 /SF/MO £242.19 /m²/PA £20.18 /m²/MO £37,058 /PA £3,088 /MO |
| Space Use |
| Office |
| Condition |
| Full Build-Out |
| Available |
| Now |
1st Floor
| Size | 1,012 SF |
| Term | Negotiable |
| Rent | £22.50 /SF/PA |
| Space Use | Office |
| Condition | Full Build-Out |
| Available | Now |
The internal specification includes carpet tiling, raised access floors, suspended ceilings with recessed LED lighting, comfort cooling, 8-person lift, kitchen, ground floor reception and WCs on all floors. The premises are available to let upon a new full repairing and insuring lease for a term to be agreed.
- Use Class: E
- Fully Built-Out as Standard Office
- Mostly Open Floor Plan Layout
- Fits 3 - 9 People
- Can be combined with additional space(s) for up to 2,767 SF of adjacent space
- Central Air Conditioning
- Reception Area
- Kitchen
- Elevator Access
- Raised Floor
- Drop Ceilings
- Energy Performance Rating - D
- Private Restrooms
- Demised WC
- Kitchen facilities
- 8-person lift
1st Floor
| Size | 1,755 SF |
| Term | Negotiable |
| Rent | £22.50 /SF/PA |
| Space Use | Office |
| Condition | Full Build-Out |
| Available | Now |
The internal specification includes carpet tiling, raised access floors, suspended ceilings with recessed LED lighting, comfort cooling, 8-person lift, kitchen, ground floor reception and WCs on all floors. The premises are available to let upon a new full repairing and insuring lease for a term to be agreed.
- Use Class: E
- Fully Built-Out as Standard Office
- Mostly Open Floor Plan Layout
- Fits 5 - 15 People
- Can be combined with additional space(s) for up to 2,767 SF of adjacent space
- Central Air Conditioning
- Reception Area
- Kitchen
- Elevator Access
- Raised Floor
- Drop Ceilings
- Energy Performance Rating - D
- Private Restrooms
- Demised WC
- Kitchen facilities
- 8-person lift
2nd Floor
| Size | 1,647 SF |
| Term | Negotiable |
| Rent | £22.50 /SF/PA |
| Space Use | Office |
| Condition | Full Build-Out |
| Available | Now |
The internal specification includes carpet tiling, raised access floors, suspended ceilings with recessed LED lighting, comfort cooling, 8-person lift, kitchen, ground floor reception and WCs on all floors. The premises are available to let upon a new full repairing and insuring lease for a term to be agreed.
- Use Class: E
- Fully Built-Out as Standard Office
- Mostly Open Floor Plan Layout
- Fits 5 - 14 People
- Central Air Conditioning
- Reception Area
- Kitchen
- Elevator Access
- Raised Floor
- Drop Ceilings
- Energy Performance Rating - D
- Private Restrooms
- Demised WC
- Kitchen facilities
- 8-person lift
Property Overview
The property comprises of a three-storey building to the front which is part of the original building. The property has been substantially extended with a two-storey building to the rear providing additional office space totaling 29,911 Sq.Ft of CAT A office accommodation. The property is located fronting Miles Gray Road at its junction with Bentalls running parallel with the A127 and lying north of Basildon town centre and within the established industrial area of Pipps Hill. Access is available to the nearby A127 via the A176 connecting with the M25 at Junction 29 within 6 miles to the west. Basildon station is located approximately 2 miles to the south within the town centre and has a journey time to London Fenchurch Street of 30 minutes.
- Air Conditioning
PROPERTY FACTS
Presented by

Regency House | Miles Gray Rd
Hmm, there seems to have been an error sending your message. Please try again.
Thanks! Your message was sent.




