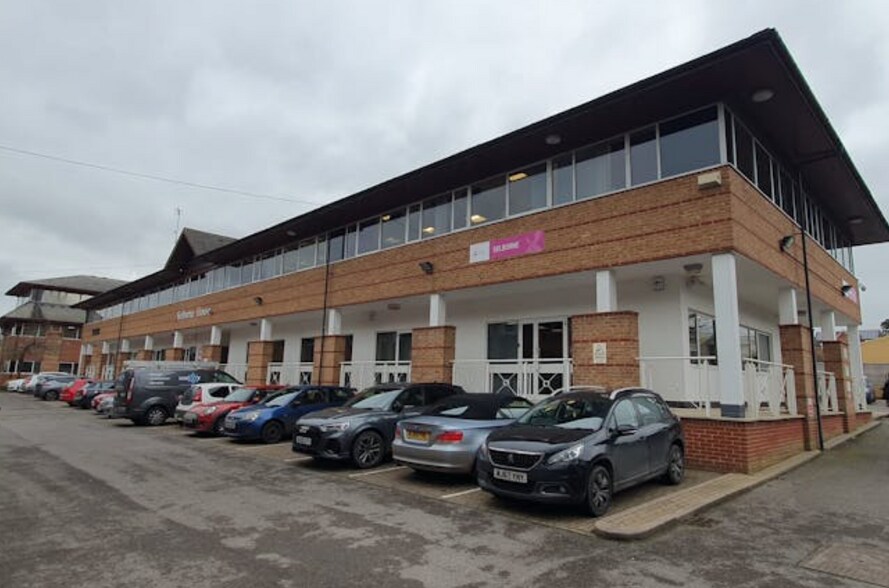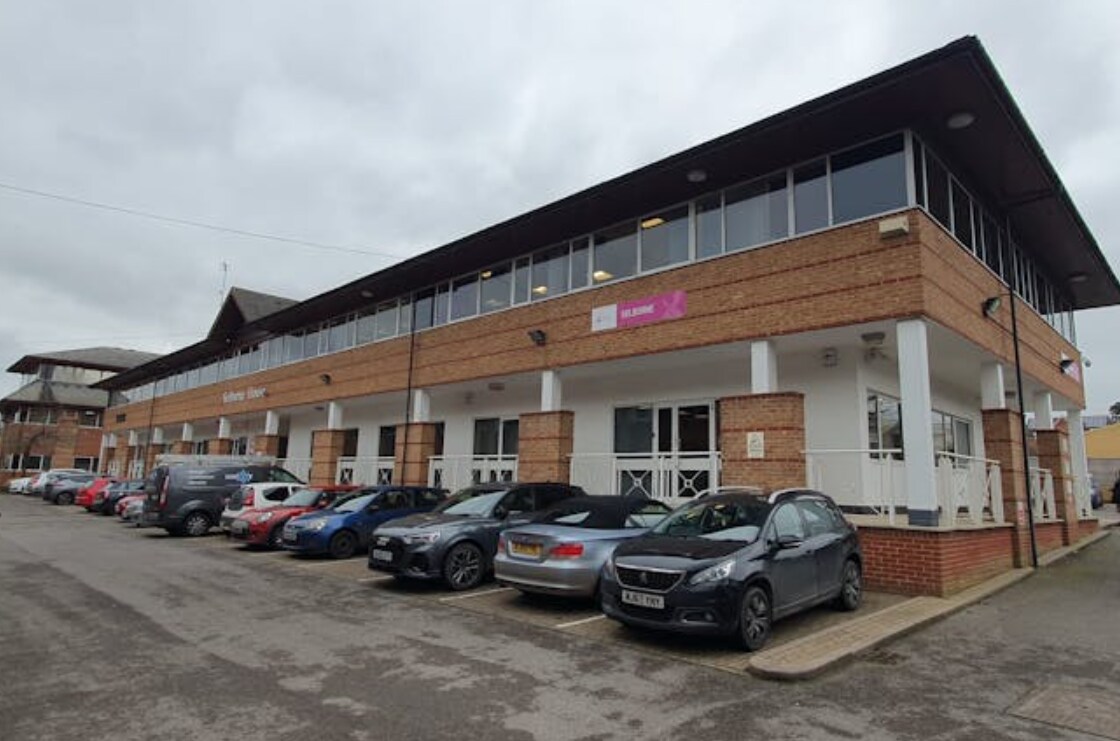
Mill Ln | Alton GU34 2QJ
This feature is unavailable at the moment.
We apologize, but the feature you are trying to access is currently unavailable. We are aware of this issue and our team is working hard to resolve the matter.
Please check back in a few minutes. We apologize for the inconvenience.
- LoopNet Team
This Property is no longer advertised on LoopNet.co.uk.
Mill Ln
Alton GU34 2QJ
Selborne House · Property To Rent

HIGHLIGHTS
- 19 parking spaces
- Great transport links
- Located in the centre of Alton's principal business area
PROPERTY OVERVIEW
The property comprises a two-storey office block of masonry construction. The property is part of the Wallbrook office centre. It is within approximately 0.5 of a mile of the main A31 and approximately 0.5 of a mile from the town's mainline railway station.
- Raised Floor
- Air Conditioning
PROPERTY FACTS
Property Type
Office
Year Built
1991
Number of Floors
2
Property Size
11,864 sq ft
Costar Property Class
B
Typical Floor Size
5,932 sq ft
Parking
77 Surface Parking Spaces
Listing ID: 30817870
Date on Market: 30/01/2024
Last Updated:
Address: Mill Ln, Alton GU34 2QJ
The Office Property at Mill Ln, Alton, GU34 2QJ is no longer being advertised on LoopNet.co.uk. Contact the agent for information on availability.
OFFICE PROPERTIES IN NEARBY NEIGHBOURHOODS
- East Hampshire Commercial Property
- Hart Commercial Property
- Passfield Commercial Property
- Whitehill Hampshire Commercial Property
- Lindford Commercial Property
- Bentley Hampshire Commercial Property
- Lower Farringdon Commercial Property
- Blackmoor Commercial Property
- Oakhanger Hampshire Commercial Property
- Hill Brow Commercial Property
- Kingsley Hampshire Commercial Property
- Mapledurwell Commercial Property
NEARBY LISTINGS
- Church Rd, Alton
- The Long Barn, Norton Farm, Selborne Rd, Alton
- Yard 5A Church Farm, Lasham, Alton Road, Lasham
- Selborne Rd, Alton
- 13 Mill Ln, Alton
- Wilson Rd, Alton
- Oakhanger Rd, Bordon
- Church Farm, Lasham, Alton, Lasham
- Main Rd, Bordon
- Station Approach, Four Marks
- Main Rd, Farnham
- Wilsom Rd, Alton
- Honey Ln, Liss
- 9-13 Westbrook Walk, Alton
- 43 Woolmer Way, Bordon
1 of 1
VIDEOS
MATTERPORT 3D EXTERIOR
MATTERPORT 3D TOUR
PHOTOS
STREET VIEW
STREET
MAP

Link copied
Your LoopNet account has been created!
Thank you for your feedback.
Please Share Your Feedback
We welcome any feedback on how we can improve LoopNet to better serve your needs.X
{{ getErrorText(feedbackForm.starRating, "rating") }}
255 character limit ({{ remainingChars() }} charactercharacters remainingover)
{{ getErrorText(feedbackForm.msg, "rating") }}
{{ getErrorText(feedbackForm.fname, "first name") }}
{{ getErrorText(feedbackForm.lname, "last name") }}
{{ getErrorText(feedbackForm.phone, "phone number") }}
{{ getErrorText(feedbackForm.phonex, "phone extension") }}
{{ getErrorText(feedbackForm.email, "email address") }}
You can provide feedback any time using the Help button at the top of the page.
