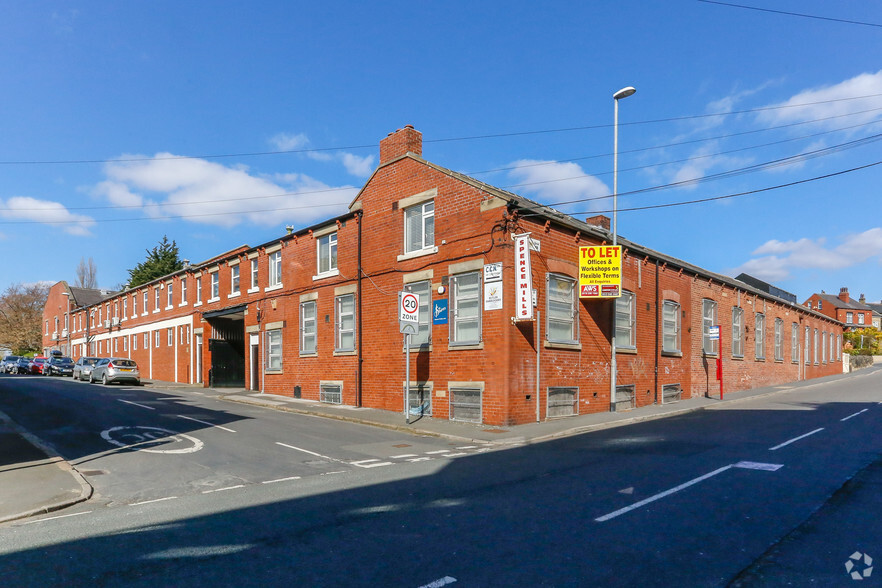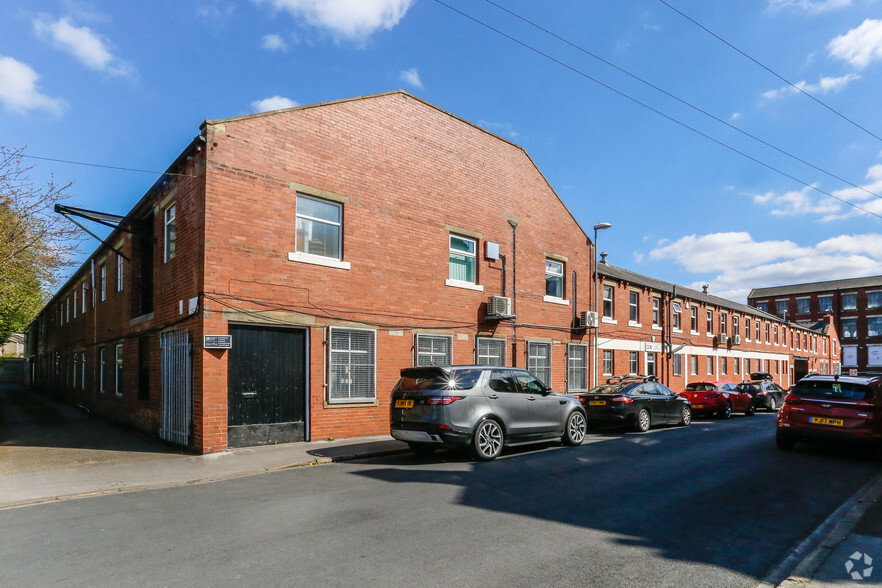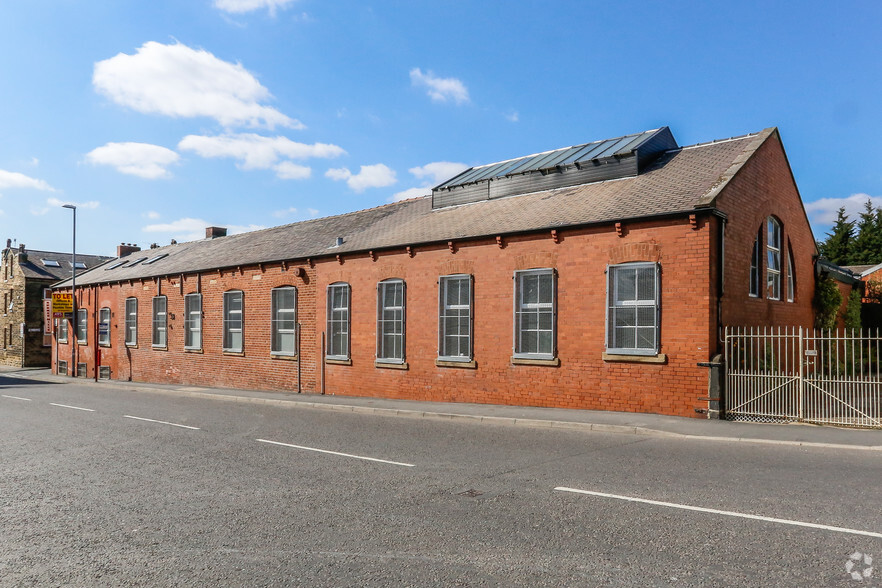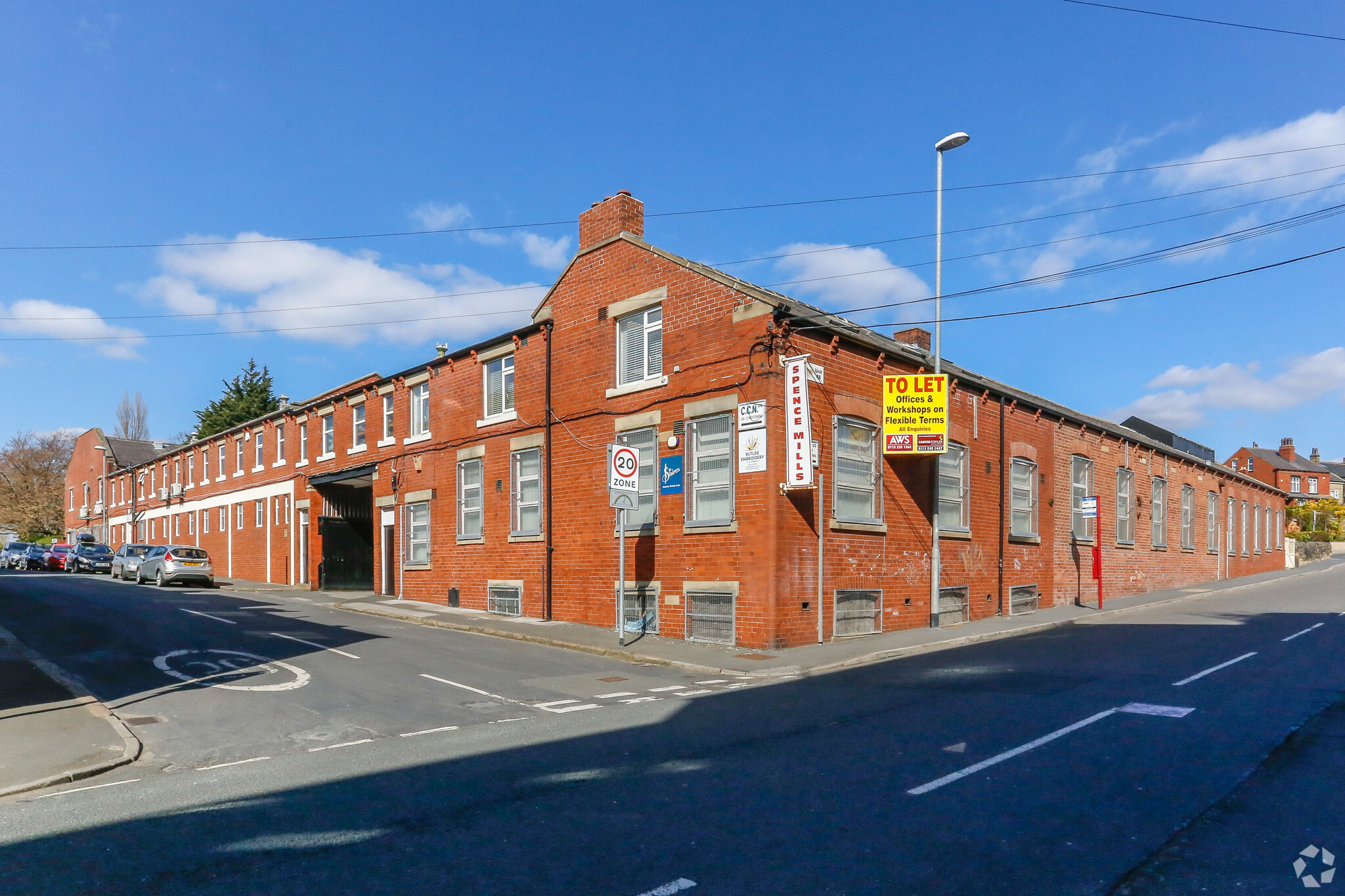Spence Mills Mill Ln 1,000 - 4,715 SF of Office Space Available in Leeds LS13 3HE



HIGHLIGHTS
- Central courtyard
- approximately 3 miles to the North West of Leeds City Centre
- Excellent position to serve both the Leeds and Bradford conurbations
ALL AVAILABLE SPACES(3)
Display Rent as
- SPACE
- SIZE
- TERM
- RENT
- SPACE USE
- CONDITION
- AVAILABLE
Located on the 1st floor of the property accessed by a shared staircase. Unit 2C is an open plan with 4 alcoves created by the eaves of the property.
- Use Class: E
- Fits 3 - 8 People
- Kitchen
- Open-Plan
- Open plan
- Open Floor Plan Layout
- Can be combined with additional space(s) for up to 4,715 SF of adjacent space
- Secure Storage
- Staff facilties
- Ancillary storage
Unit 6A is part of a terraced courtyard comprising a first floor office unit with a two entrances, one being a shared entrance that opens onto the courtyard of Spence Mills and the other being an exclusive entrance that opens to the rear of the property. Internally there are male/female toilets and a kitchen/staff room.
- Use Class: B1
- Fits 10 People
- Kitchen
- Office intensive layout
- Can be combined with additional space(s) for up to 4,715 SF of adjacent space
- Private Restrooms
The premises forms part of a terrace and comprise a first floor storage unit with a shared entrance that opens onto the courtyard of Spence Mills. Internally there is a male/female toilet and two open plan storage areas, one area is carpeted and could be used as an office with ancillary storage and the second room is a painted concrete floor. It is offered by way of a new flexible lease on effective full repairing and insuring terms for a term of years to suit.
- Use Class: B1
- Fits 7 - 20 People
- Kitchen
- Open-Plan
- Open Floor Plan Layout
- Can be combined with additional space(s) for up to 4,715 SF of adjacent space
- Secure Storage
| Space | Size | Term | Rent | Space Use | Condition | Available |
| 1st Floor, Ste 2C | 1,000 SF | Negotiable | Upon Application | Office | Shell Space | Now |
| 1st Floor, Ste 6A | 1,235 SF | Negotiable | £5.00 /SF/PA | Office | Shell Space | Now |
| 1st Floor, Ste 6B/C | 2,480 SF | Negotiable | £5.00 /SF/PA | Office | Shell Space | Now |
1st Floor, Ste 2C
| Size |
| 1,000 SF |
| Term |
| Negotiable |
| Rent |
| Upon Application |
| Space Use |
| Office |
| Condition |
| Shell Space |
| Available |
| Now |
1st Floor, Ste 6A
| Size |
| 1,235 SF |
| Term |
| Negotiable |
| Rent |
| £5.00 /SF/PA |
| Space Use |
| Office |
| Condition |
| Shell Space |
| Available |
| Now |
1st Floor, Ste 6B/C
| Size |
| 2,480 SF |
| Term |
| Negotiable |
| Rent |
| £5.00 /SF/PA |
| Space Use |
| Office |
| Condition |
| Shell Space |
| Available |
| Now |
PROPERTY OVERVIEW
Spence Mills comprise a complex of single and two-storey construction surrounding a central courtyard. The premises are constructed in brick elevations beneath a mainly pitched slate roof. The complex has been sub-divided to provide a wide range of industrial warehouse/ workshops and office units.














