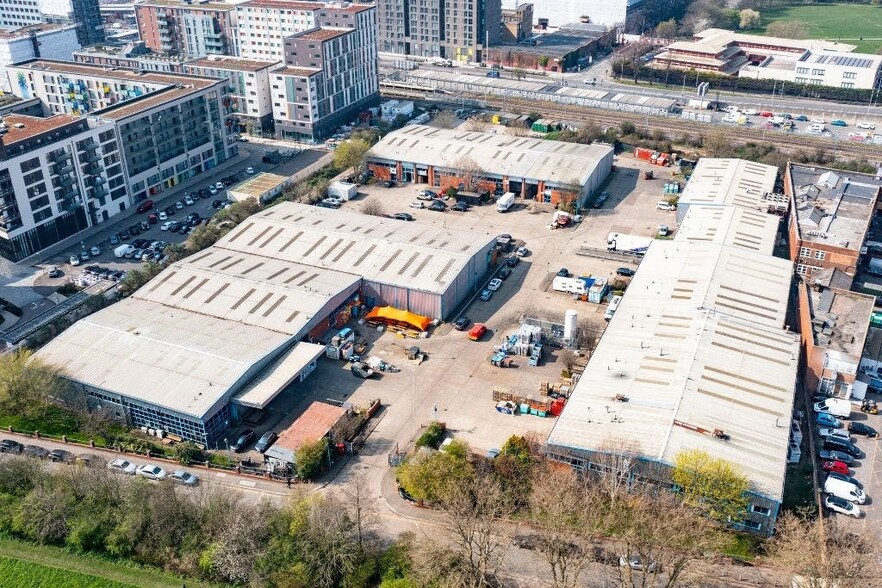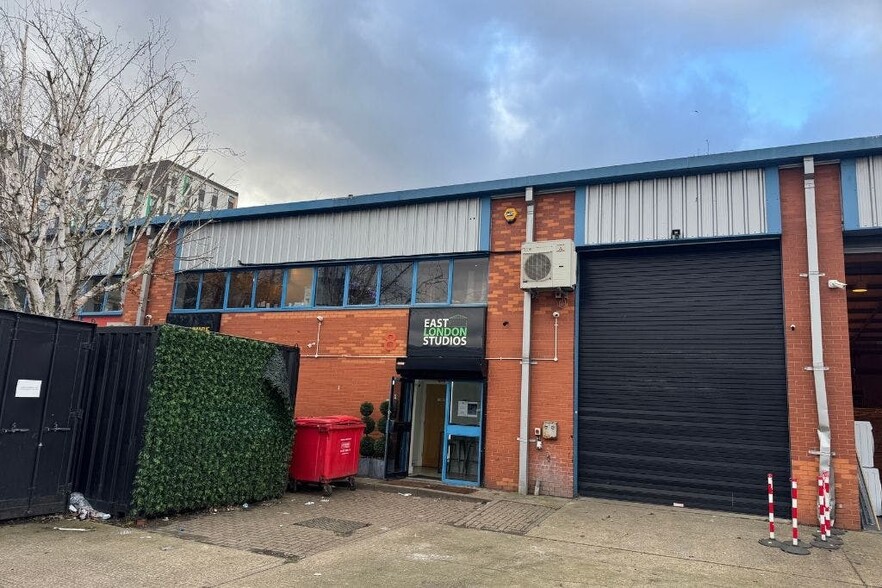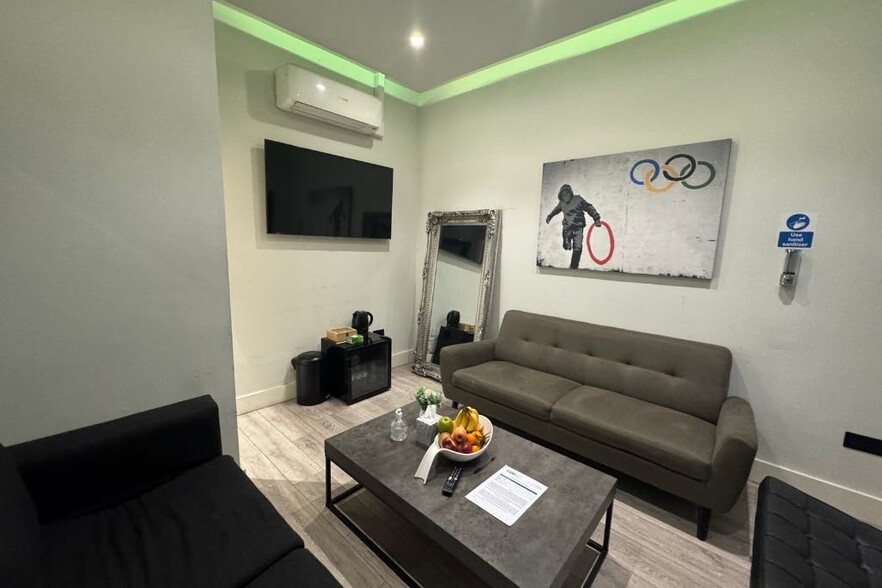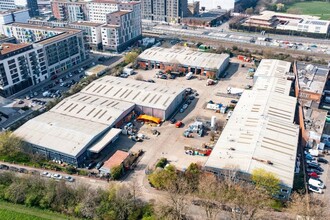
This feature is unavailable at the moment.
We apologize, but the feature you are trying to access is currently unavailable. We are aware of this issue and our team is working hard to resolve the matter.
Please check back in a few minutes. We apologize for the inconvenience.
- LoopNet Team
thank you

Your email has been sent!
Mill Mead Rd
5,855 SF Industrial Unit Offered at £2,300,000 in London N17 9QP



Investment Highlights
- Great local amenities
- Convenient access to M & A roads
- Short walk to Tottenham Hale Station
- Parking for up to 5 vehicles
Executive Summary
The property is located within the east of London Borough of Haringey on the west side of Mill Mead Road. To the south of Mill Mead Road leads to A503 Ferry Lane, which links to the west A10 Broad Lane, and to north A1055 Waterhead Way. Access to central London to the south via the A10, from the A503, and access to the A406 North Circular Road to the north is via the A10, the A1055 and access to the M11 is via the A503 Ferry Lane/Forest Road to the east. There are numerous bus routes along A503 Ferry Lane and in a short walking distance 0.3 miles southwest is Tottenham Hale Station provides London underground Victoria Line service and Greater Anglia service to and from London Liverpool Street, Cambridge North, Bishops Stortford and Stansted Airport.
Property Facts
| Price | £2,300,000 | Sale Type | Owner User |
| Unit Size | 5,855 SF | Building Class | B |
| No. Units | 1 | Number of Floors | 2 |
| Total Building Size | 28,995 SF | Typical Floor Size | 24,898 SF |
| Property Type | Industrial (Unit) | Year Built | 1992 |
| Property Subtype | Warehouse | Lot Size | 0.72 AC |
| Price | £2,300,000 |
| Unit Size | 5,855 SF |
| No. Units | 1 |
| Total Building Size | 28,995 SF |
| Property Type | Industrial (Unit) |
| Property Subtype | Warehouse |
| Sale Type | Owner User |
| Building Class | B |
| Number of Floors | 2 |
| Typical Floor Size | 24,898 SF |
| Year Built | 1992 |
| Lot Size | 0.72 AC |
1 Unit Available
Unit 8
| Unit Size | 5,855 SF | Unit Use | Industrial |
| Price | £2,300,000 | Sale Type | Owner User |
| Price Per SF | £392.83 | Tenure | Freehold |
| Unit Size | 5,855 SF |
| Price | £2,300,000 |
| Price Per SF | £392.83 |
| Unit Use | Industrial |
| Sale Type | Owner User |
| Tenure | Freehold |
Description
The property is a mid-terrace, single-story industrial/warehouse unit, part of a terrace of four units. It has a primarily rectangular layout, with a forecourt allocated for loading and parking. The property is situated on a site area of 0.182 acres (7,927 sq.ft). The ground floor features an open-plan warehouse area alongside a store/office space. Above this is a first-floor office/mezzanine level that includes office accommodation, a kitchenette, and WC facilities, all finished to a high standard. Key features include electric roller shutters for loading access, a three-phase power supply, a gas connection (currently capped), and WC facilities. The main warehouse boasts an impressive eaves height of 7.39 meters, a spacious yard designed for loading, and parking capacity for approximately five vehicles. Sale of the freehold interest Land Register No. AGL497269, with vacant possession.
Sale Notes
Sale of the freehold Land Registry No. AGL497269, with vacant possession.
 Internal Image
Internal Image
 Internal Image
Internal Image
 Internal Image
Internal Image
 Internal Image
Internal Image
 Internal Image
Internal Image
 Internal Image
Internal Image
 Internal Image
Internal Image
 Internal Image
Internal Image
 Internal Iamge
Internal Iamge
 Internal Image
Internal Image
 Internal Image
Internal Image
Amenities
- Security System
- Roller Shutters
- Storage Space
Utilities
- Lighting
- Gas
- Water
- Sewer
Presented by

Mill Mead Rd
Hmm, there seems to have been an error sending your message. Please try again.
Thanks! Your message was sent.











