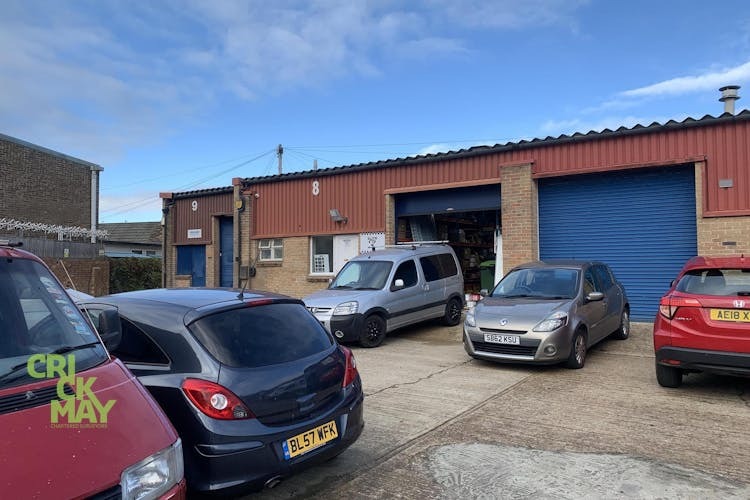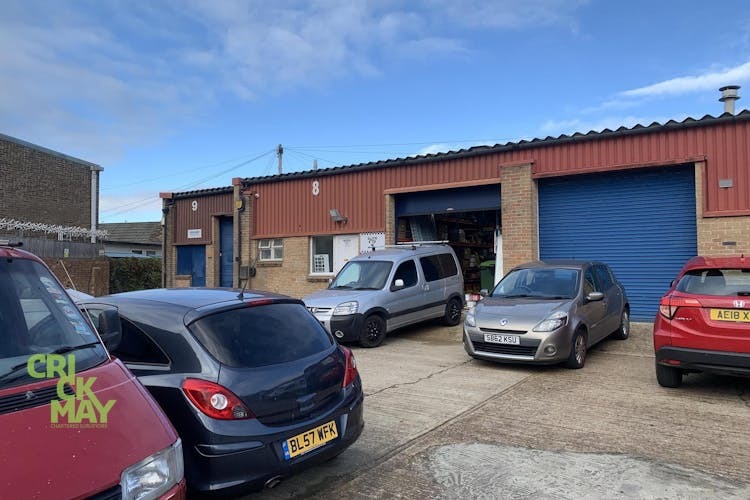Unit 8 Mill Rd 1,995 SF of Space Available in Brighton BN41 1PD

HIGHLIGHTS
- Located on small business estate
- Neighbouring tenants including auto suppliers, storage companies and caterers
- Fishergate train station nearby
FEATURES
ALL AVAILABLE SPACE(1)
Display Rent as
- SPACE
- SIZE
- TERM
- RENT
- SPACE USE
- CONDITION
- AVAILABLE
The 2 spaces in this building must be leased together, for a total size of 1,995 SF (Contiguous Area):
Accommodation comprises a ground floor industrial unit forming part of a terrace and providing industrial space with an office at ground floor, and a further office at mezzanine level.
- Use Class: B2
- Automatic Blinds
- Personnel door
- 2 car parking spaces
- Partially Built-Out as Standard Office
- 1 Level Access Door
- Energy Performance Rating - D
- Three phase electricity
- Use Class: E
- Open Floor Plan Layout
| Space | Size | Term | Rent | Space Use | Condition | Available |
| Ground, Mezzanine | 1,995 SF | Negotiable | £10.78 /SF/PA | Industrial | Partial Build-Out | Now |
Ground, Mezzanine
The 2 spaces in this building must be leased together, for a total size of 1,995 SF (Contiguous Area):
| Size |
|
Ground - 1,425 SF
Mezzanine - 570 SF
|
| Term |
| Negotiable |
| Rent |
| £10.78 /SF/PA |
| Space Use |
| Industrial |
| Condition |
| Partial Build-Out |
| Available |
| Now |
PROPERTY OVERVIEW
The unit is located on the western side of the city, within an established commercial district in the area of Portslade. Mill Road runs directly north from the A259 South Coast Road and is predominantly an industrial location surrounded by residential housing.








