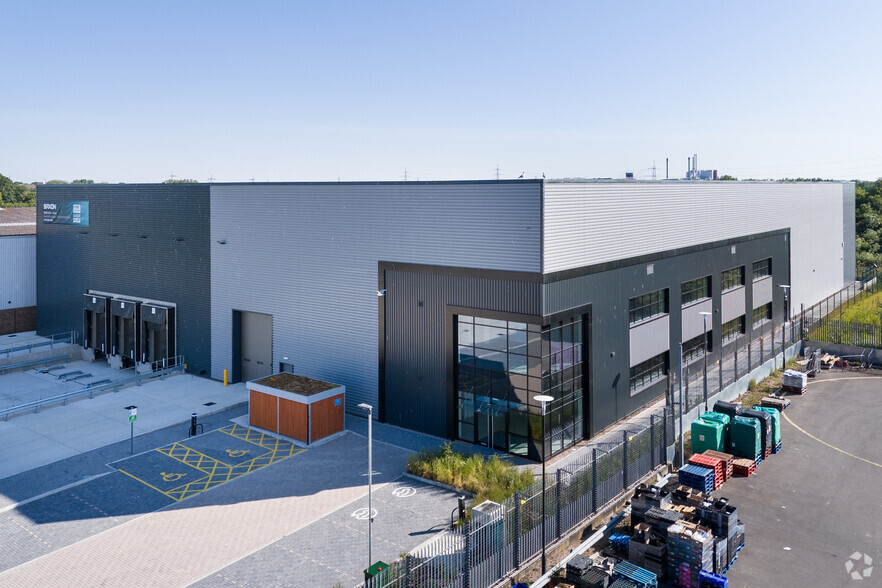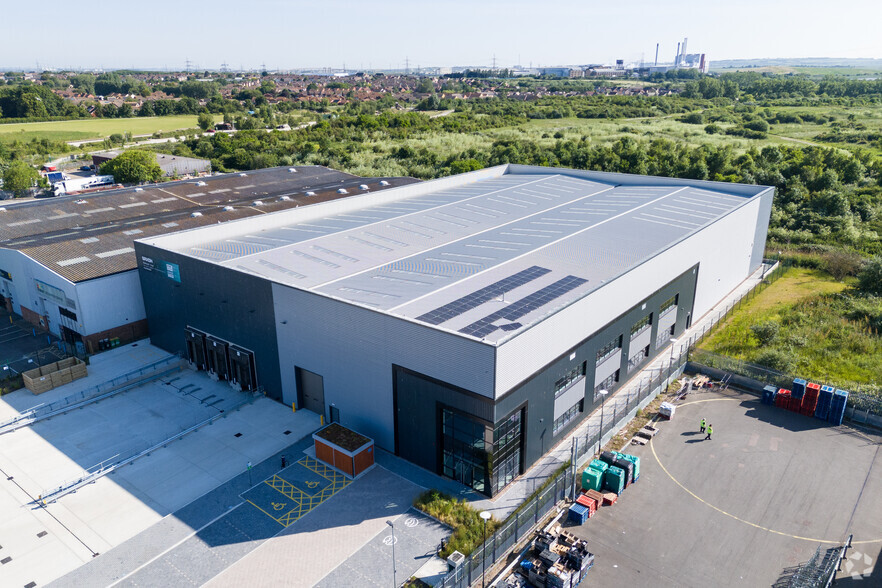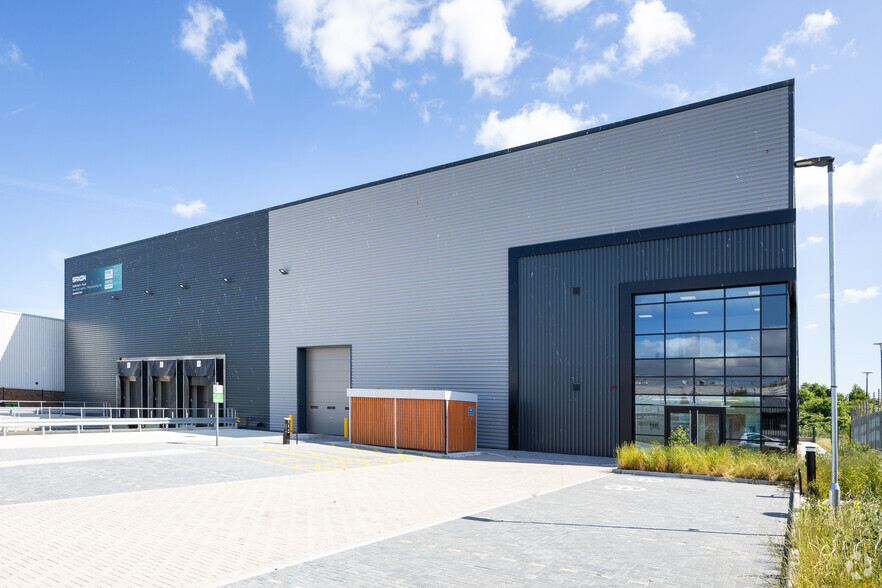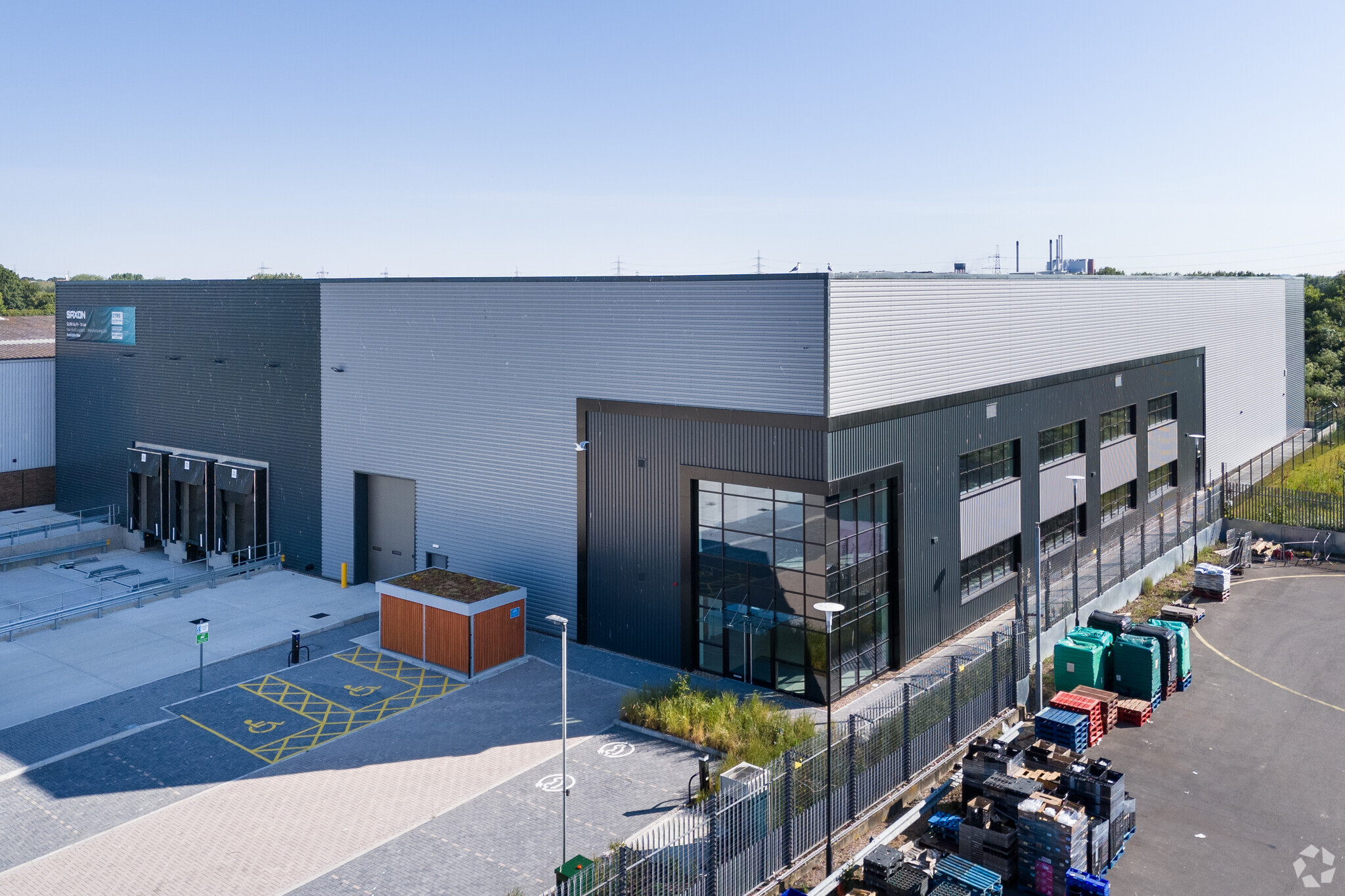Saxon 53 Mill Way 5,482 - 52,816 SF of 4-Star Industrial Space Available in Sittingbourne ME10 2PD



HIGHLIGHTS
- Occupy a best-in-class logistics/manufacturing unit in a strategic South East location central to London and the Port of Dover.
- Benefit from a 41-metre yard with car and HGV parking, a 10-metre eaves height, flexible undercroft storage, and Cat A offices with LED lighting.
- Site enjoys an excellent local labour pool with 420,000 people within a 10-mile radius and 10.2% employed in the transport/storage sector.
- Unlock access to local, regional, and international markets with convenient motorway access, port facilities, and airfreight at Manston International.
- Reduce occupation costs and carbon emissions with outstanding sustainability credentials, including PV panels, roof lights, and EV charging points.
- Access the A2 and A249 with ease via the B2006, leading to the national motorway network and Kemsley train station a short distance away.
FEATURES
ALL AVAILABLE SPACES(2)
Display Rent as
- SPACE
- SIZE
- TERM
- RENT
- SPACE USE
- CONDITION
- AVAILABLE
Saxon53 will provide a detached and self contained strategic logistics / manufacturing building of 52,816 sq ft, targeting BREEAM Very Good and an EPC A Rating.
- Use Class: B2
- Space is in Excellent Condition
- 3 Loading Docks
- PV Panels
- 15% Roof Lights
- 10-Metre Eaves Height
- 1 Level Access Door
- Can be combined with additional space(s) for up to 52,816 SF of adjacent space
- Energy Performance Rating - A
- 41-Metre Dedicated Secure Yard
- 280 kVA Power Supply
- Flexible Undercroft
- Use Class: B2
- Space is in Excellent Condition
- HGV Parking
- HVAC System
- Bicycle Storage
- Includes 5,435 SF of dedicated office space
- Can be combined with additional space(s) for up to 52,816 SF of adjacent space
- 8-Person Passenger Lift
- Fully Fitted CAT A Offices
- BREAAM - Very Good
| Space | Size | Term | Rent | Space Use | Condition | Available |
| Ground | 47,334 SF | Negotiable | £12.50 /SF/PA | Industrial | Full Build-Out | Now |
| 1st Floor | 5,482 SF | Negotiable | £12.50 /SF/PA | Industrial | Full Build-Out | Now |
Ground
| Size |
| 47,334 SF |
| Term |
| Negotiable |
| Rent |
| £12.50 /SF/PA |
| Space Use |
| Industrial |
| Condition |
| Full Build-Out |
| Available |
| Now |
1st Floor
| Size |
| 5,482 SF |
| Term |
| Negotiable |
| Rent |
| £12.50 /SF/PA |
| Space Use |
| Industrial |
| Condition |
| Full Build-Out |
| Available |
| Now |
PROPERTY OVERVIEW
Now available for occupation, Saxon 53 comprises a best-in-class new-build logistics/manufacturing unit in a highly connected location in Sittingbourne. Primed for occupiers seeking new facilities to access London, the South East, and international markets, the unit is perfectly situated for national and global logistics operations. Join a host of well-established occupiers already capitalising on the benefits of this unrivalled logistics location, including Screwfix, Howdens ASDA, Toolstation, Magnet, Greencore, and many more notable occupiers. Saxon 53 comprises a detached, self-contained unit offering 52,816 square feet of premier, sustainable space, having achieved a BREEAM Very Good and an EPC-A Rating upon completion. The unit has been built to an excellent specification to suit all the needs of the modern occupier, including a dedicated 41-metre secure yard within this fully fenced site, complete with HGV and car parking spaces for convenience. The specifications also include a 10-metre eaves height, one level access door, three dock-level loading doors, a flexible undercroft for storage, and fully fitted Cat A offices with LED lighting. Enter the unit via the new pedestrianised entrance and find naturally lit office floors with staff welfare facilities, including a kitchen and WC facilities and an eight-person passenger lift. Developed by Arax Properties, the unit enjoys excellent sustainability credentials, helping to reduce occupation costs and carbon emissions for the occupier, including 15% roof lights, PV panels, and electric car charging points. The unit occupies a strategic position in the South East between London and the Port of Dover, unlocking access to all major markets. With excellent proximity to major trunk routes, rail and port facilities, and now airfreight at Manston International, multi-modal connectivity options are unrivalled. With unmatched connectivity, excellent sustainability credentials, and a best-in-class warehouse specification, Saxon 53 offers the ideal base for your business.















