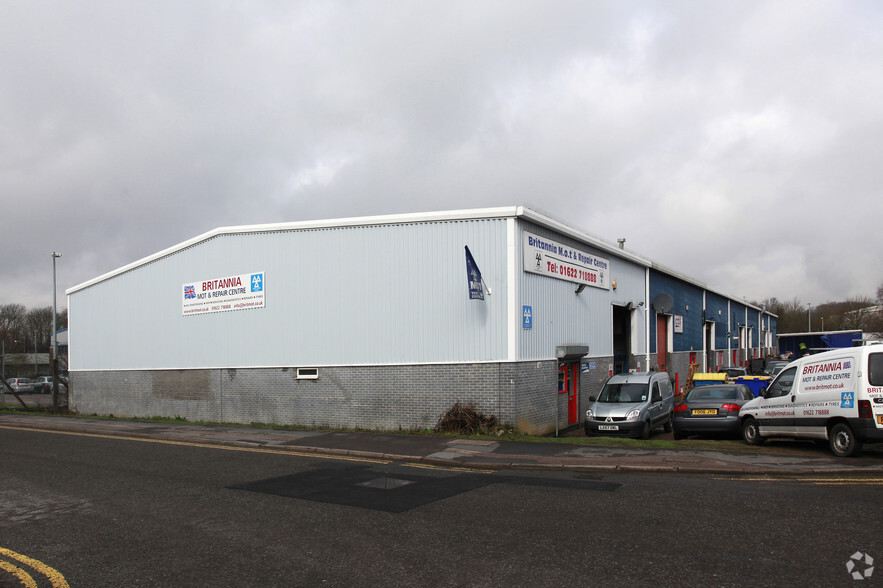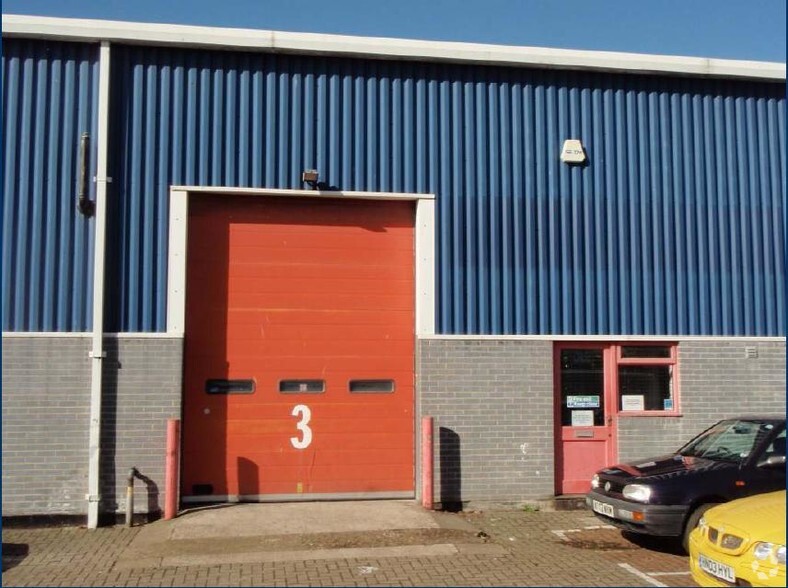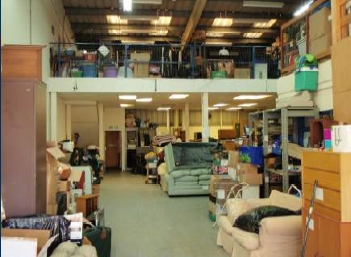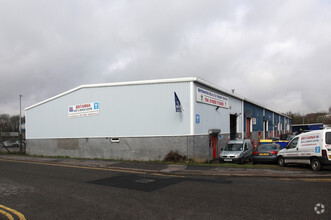
This feature is unavailable at the moment.
We apologize, but the feature you are trying to access is currently unavailable. We are aware of this issue and our team is working hard to resolve the matter.
Please check back in a few minutes. We apologize for the inconvenience.
- LoopNet Team
thank you

Your email has been sent!
Mills Rd
2,583 SF Industrial Units in Aylesford ME20 7NT



Investment Highlights
- 3 phase power
- Sectional loading door
- Floor level access door
Executive Summary
The estate is situated 1.5 miles (25km) to the south of Aylesford and 3.3 miles (5.3km) north west of Maidstone, which is accessed via the A20 London Road. Junction 5 of the M20 lies 1 mile (1.6 km) to the north east. Transport links are easily accessible with Gatwick, Heathrow, and London City airports all situated within an hours journey. The Port of Dover, Europe’s busiest ferry port, is located 44 miles (71 km) to the south east and the ports of Folkestone and Tilbury are both within 45 mile drive. Aylesford train station is just 1 mile (1.6 km) away and Ebbsfleet International station is within a 30 mile drive.
Property Facts
| Unit Size | 2,583 SF | Building Class | C |
| No. Units | 2 | Number of Floors | 2 |
| Total Building Size | 20,150 SF | Typical Floor Size | 18,774 SF |
| Property Type | Industrial | Year Built | 1995 |
| Property Subtype | Warehouse | Parking Ratio | 1.39/1,000 SF |
| Unit Size | 2,583 SF |
| No. Units | 2 |
| Total Building Size | 20,150 SF |
| Property Type | Industrial |
| Property Subtype | Warehouse |
| Building Class | C |
| Number of Floors | 2 |
| Typical Floor Size | 18,774 SF |
| Year Built | 1995 |
| Parking Ratio | 1.39/1,000 SF |
2 Units Available
Unit 4
| Unit Size | 2,583 SF | Tenure | Freehold |
| Unit Use | Industrial | NOI | £25,950 |
| Sale Type | Investment |
| Unit Size | 2,583 SF |
| Unit Use | Industrial |
| Sale Type | Investment |
| Tenure | Freehold |
| NOI | £25,950 |
Description
The two properties comprise of a modern industrial/warehouse terraced unit of steel portal frame construction under a pitched profile steel clad roof with profile metal clad elevations constructed in the late 1980’s. The property benefits from a full sized loading door and a separate personnel door. The accommodation is laid out over ground floor only. The internal floors are of concrete construction with the benefit of staff WC facilities. The warehouse has a single sectional loading door to the rear elevation and car parking provision to the front rear and side elevations.
Sale Notes
Freehold upon application.
Unit 4 - £25,950 p.a. expiring 23/06/2029.
Unit 5 - £26,500 p.a. expiring 04/11/2026 with breaks 04/11/24 & 04/11/2025
Unit 5
| Unit Size | 2,583 SF | Tenure | Freehold |
| Unit Use | Industrial | NOI | £26,500 |
| Sale Type | Investment |
| Unit Size | 2,583 SF |
| Unit Use | Industrial |
| Sale Type | Investment |
| Tenure | Freehold |
| NOI | £26,500 |
Description
The two properties comprise of a modern industrial/warehouse terraced unit of steel portal frame construction under a pitched profile steel clad roof with profile metal clad elevations constructed in the late 1980’s. The property benefits from a full sized loading door and a separate personnel door. The accommodation is laid out over ground floor only. The internal floors are of concrete construction with the benefit of staff WC facilities. The warehouse has a single sectional loading door to the rear elevation and car parking provision to the front rear and side elevations.
Sale Notes
Freehold upon application.
Unit 4 - £25,950 p.a. expiring 23/06/2029.
Unit 5 - £26,500 p.a. expiring 04/11/2026 with breaks 04/11/24 & 04/11/2025
Amenities
- Roller Shutters
Utilities
- Water
- Sewer
Presented by

Mills Rd
Hmm, there seems to have been an error sending your message. Please try again.
Thanks! Your message was sent.



