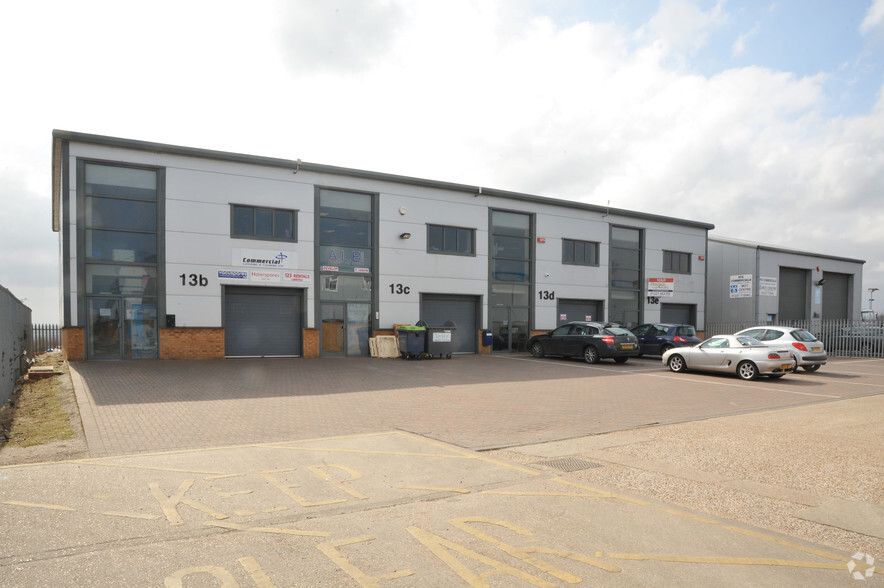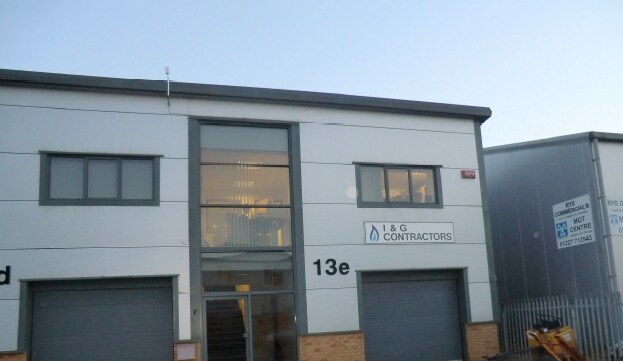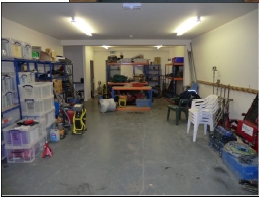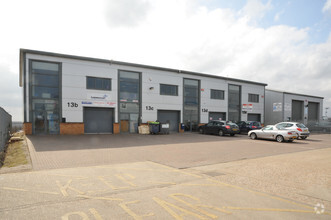
This feature is unavailable at the moment.
We apologize, but the feature you are trying to access is currently unavailable. We are aware of this issue and our team is working hard to resolve the matter.
Please check back in a few minutes. We apologize for the inconvenience.
- LoopNet Team
thank you

Your email has been sent!
Miners Way
716 - 1,463 SF of Light Industrial Space Available in Canterbury CT3 4LQ



Highlights
- Located off the A28
- Good transport links
- Parking available
Features
all available spaces(2)
Display Rent as
- Space
- Size
- Term
- Rent
- Space Use
- Condition
- Available
Unit 13B – 13C are the first and second units in a terrace of 4, it is set back, with ample parking at the front. It has glass frontage - the ground floor entrance and first floor. The main door has Keypad Access with intercom for building. With staircase to the first-floor open plan office area . Modern LED panel lights etc Features include Air Conditioning & Heat, carpet flooring, suspended ceiling, LED panel lighting, smoke alarms and detectors, door entry system. Ground floor - Storage 66.50 m2 First floor - Offices 69.40m2
- Use Class: B2
- Central Air Conditioning
- LED panel lighting
- Keypad access with intercom
- Can be combined with additional space(s) for up to 1,463 SF of adjacent space
- Fully Carpeted
- Open plan area
Unit 13B – 13C are the first and second units in a terrace of 4, it is set back, with ample parking at the front. It has glass frontage - the ground floor entrance and first floor. The main door has Keypad Access with intercom for building. With staircase to the first-floor open plan office area . Modern LED panel lights etc Features include Air Conditioning & Heat, carpet flooring, suspended ceiling, LED panel lighting, smoke alarms and detectors, door entry system. Ground floor - Storage 66.50 m2 First floor - Offices 69.40m2
- Use Class: B2
- Can be combined with additional space(s) for up to 1,463 SF of adjacent space
- Fully Carpeted
- Open plan area
- Includes 747 SF of dedicated office space
- Central Air Conditioning
- LED panel lighting
- Keypad access with intercom
| Space | Size | Term | Rent | Space Use | Condition | Available |
| Ground - 13C | 716 SF | Negotiable | Upon Application Upon Application Upon Application Upon Application Upon Application Upon Application | Light Industrial | Partial Build-Out | Now |
| 1st Floor - 13C | 747 SF | Negotiable | Upon Application Upon Application Upon Application Upon Application Upon Application Upon Application | Light Industrial | Partial Build-Out | Now |
Ground - 13C
| Size |
| 716 SF |
| Term |
| Negotiable |
| Rent |
| Upon Application Upon Application Upon Application Upon Application Upon Application Upon Application |
| Space Use |
| Light Industrial |
| Condition |
| Partial Build-Out |
| Available |
| Now |
1st Floor - 13C
| Size |
| 747 SF |
| Term |
| Negotiable |
| Rent |
| Upon Application Upon Application Upon Application Upon Application Upon Application Upon Application |
| Space Use |
| Light Industrial |
| Condition |
| Partial Build-Out |
| Available |
| Now |
Ground - 13C
| Size | 716 SF |
| Term | Negotiable |
| Rent | Upon Application |
| Space Use | Light Industrial |
| Condition | Partial Build-Out |
| Available | Now |
Unit 13B – 13C are the first and second units in a terrace of 4, it is set back, with ample parking at the front. It has glass frontage - the ground floor entrance and first floor. The main door has Keypad Access with intercom for building. With staircase to the first-floor open plan office area . Modern LED panel lights etc Features include Air Conditioning & Heat, carpet flooring, suspended ceiling, LED panel lighting, smoke alarms and detectors, door entry system. Ground floor - Storage 66.50 m2 First floor - Offices 69.40m2
- Use Class: B2
- Can be combined with additional space(s) for up to 1,463 SF of adjacent space
- Central Air Conditioning
- Fully Carpeted
- LED panel lighting
- Open plan area
- Keypad access with intercom
1st Floor - 13C
| Size | 747 SF |
| Term | Negotiable |
| Rent | Upon Application |
| Space Use | Light Industrial |
| Condition | Partial Build-Out |
| Available | Now |
Unit 13B – 13C are the first and second units in a terrace of 4, it is set back, with ample parking at the front. It has glass frontage - the ground floor entrance and first floor. The main door has Keypad Access with intercom for building. With staircase to the first-floor open plan office area . Modern LED panel lights etc Features include Air Conditioning & Heat, carpet flooring, suspended ceiling, LED panel lighting, smoke alarms and detectors, door entry system. Ground floor - Storage 66.50 m2 First floor - Offices 69.40m2
- Use Class: B2
- Includes 747 SF of dedicated office space
- Can be combined with additional space(s) for up to 1,463 SF of adjacent space
- Central Air Conditioning
- Fully Carpeted
- LED panel lighting
- Open plan area
- Keypad access with intercom
Property Overview
The property is located off A28 on a busy and well-established industrial estate with easy access to Canterbury City, A229 Thanet Way and A2 for connecting to London Set in terrace of 4 properties off Thomas Way in quiet location with no through traffic , opposite to Hi-Way Services compound area.
PROPERTY FACTS
Presented by

Miners Way
Hmm, there seems to have been an error sending your message. Please try again.
Thanks! Your message was sent.


