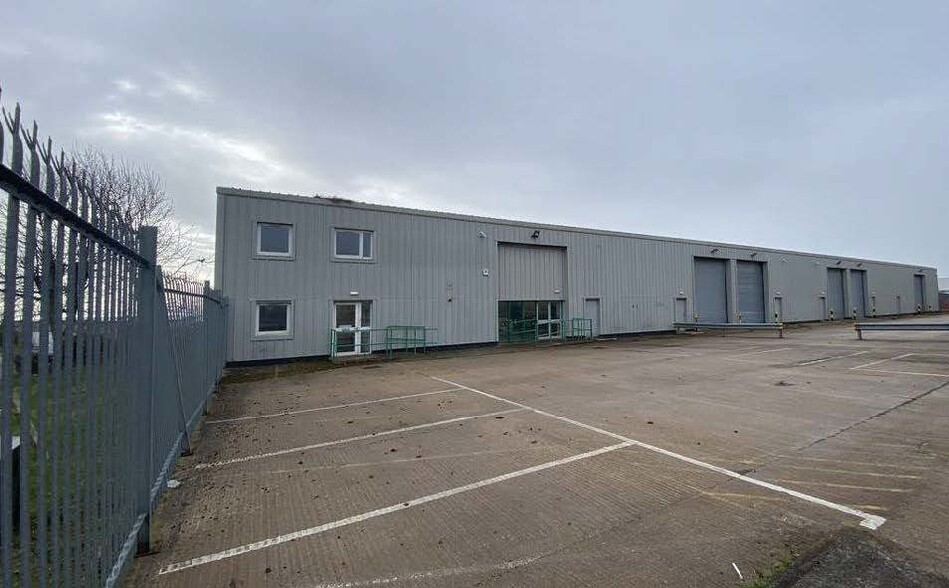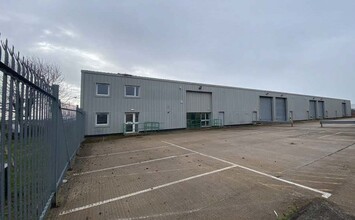
This feature is unavailable at the moment.
We apologize, but the feature you are trying to access is currently unavailable. We are aware of this issue and our team is working hard to resolve the matter.
Please check back in a few minutes. We apologize for the inconvenience.
- LoopNet Team
thank you

Your email has been sent!
Minto Ave
4,956 - 31,165 SF of Industrial Space Available in Aberdeen AB12 3JZ

Highlights
- Roller shutter doors
- Great transport links.
- Car parking.
Features
all available spaces(2)
Display Rent as
- Space
- Size
- Term
- Rent
- Space Use
- Condition
- Available
The subjects comprise six inter-connecting terrace industrial units with secure car parking and yard to the front. Internally, the unit is laid out to provide a trade counter and warehouse along with a mixture of open plan and cellular office accommodation over two floors. Staff welfare and kitchen facilities are also provided. Within the warehouse, the flooring is concrete with the walls being blockwork to dado height and to the inside face of the cladding thereafter. The ceiling is also to the inside face of the cladding. The warehouse has an eaves height of 5.2m, with vehicular access via five electric roller shutter doors measuring approximately 5.2m x 5m.
- Use Class: Class 5
- Can be combined with additional space(s) for up to 31,165 SF of adjacent space
- Automatic Blinds
- Open plan and cellular office accommodation.
- Good eaves height.
- 5 Level Access Doors
- Kitchen
- Private Restrooms
- WC and staff facilities.
The subjects comprise six inter-connecting terrace industrial units with secure car parking and yard to the front. Internally, the unit is laid out to provide a trade counter and warehouse along with a mixture of open plan and cellular office accommodation over two floors. Staff welfare and kitchen facilities are also provided. Within the warehouse, the flooring is concrete with the walls being blockwork to dado height and to the inside face of the cladding thereafter. The ceiling is also to the inside face of the cladding. The warehouse has an eaves height of 5.2m, with vehicular access via five electric roller shutter doors measuring approximately 5.2m x 5m.
- Use Class: Class 5
- Can be combined with additional space(s) for up to 31,165 SF of adjacent space
- Automatic Blinds
- Open plan and cellular office accommodation.
- Good eaves height.
- 5 Level Access Doors
- Kitchen
- Private Restrooms
- WC and staff facilities.
| Space | Size | Term | Rent | Space Use | Condition | Available |
| Ground | 5,000-26,209 SF | Negotiable | Upon Application Upon Application Upon Application Upon Application Upon Application Upon Application | Industrial | Full Build-Out | Now |
| 1st Floor | 4,956 SF | Negotiable | Upon Application Upon Application Upon Application Upon Application Upon Application Upon Application | Industrial | Full Build-Out | Now |
Ground
| Size |
| 5,000-26,209 SF |
| Term |
| Negotiable |
| Rent |
| Upon Application Upon Application Upon Application Upon Application Upon Application Upon Application |
| Space Use |
| Industrial |
| Condition |
| Full Build-Out |
| Available |
| Now |
1st Floor
| Size |
| 4,956 SF |
| Term |
| Negotiable |
| Rent |
| Upon Application Upon Application Upon Application Upon Application Upon Application Upon Application |
| Space Use |
| Industrial |
| Condition |
| Full Build-Out |
| Available |
| Now |
Ground
| Size | 5,000-26,209 SF |
| Term | Negotiable |
| Rent | Upon Application |
| Space Use | Industrial |
| Condition | Full Build-Out |
| Available | Now |
The subjects comprise six inter-connecting terrace industrial units with secure car parking and yard to the front. Internally, the unit is laid out to provide a trade counter and warehouse along with a mixture of open plan and cellular office accommodation over two floors. Staff welfare and kitchen facilities are also provided. Within the warehouse, the flooring is concrete with the walls being blockwork to dado height and to the inside face of the cladding thereafter. The ceiling is also to the inside face of the cladding. The warehouse has an eaves height of 5.2m, with vehicular access via five electric roller shutter doors measuring approximately 5.2m x 5m.
- Use Class: Class 5
- 5 Level Access Doors
- Can be combined with additional space(s) for up to 31,165 SF of adjacent space
- Kitchen
- Automatic Blinds
- Private Restrooms
- Open plan and cellular office accommodation.
- WC and staff facilities.
- Good eaves height.
1st Floor
| Size | 4,956 SF |
| Term | Negotiable |
| Rent | Upon Application |
| Space Use | Industrial |
| Condition | Full Build-Out |
| Available | Now |
The subjects comprise six inter-connecting terrace industrial units with secure car parking and yard to the front. Internally, the unit is laid out to provide a trade counter and warehouse along with a mixture of open plan and cellular office accommodation over two floors. Staff welfare and kitchen facilities are also provided. Within the warehouse, the flooring is concrete with the walls being blockwork to dado height and to the inside face of the cladding thereafter. The ceiling is also to the inside face of the cladding. The warehouse has an eaves height of 5.2m, with vehicular access via five electric roller shutter doors measuring approximately 5.2m x 5m.
- Use Class: Class 5
- 5 Level Access Doors
- Can be combined with additional space(s) for up to 31,165 SF of adjacent space
- Kitchen
- Automatic Blinds
- Private Restrooms
- Open plan and cellular office accommodation.
- WC and staff facilities.
- Good eaves height.
Property Overview
The property comprises a ground floor industrial building of steel frame construction. Construction was completed in 1986. The property is locate don Minto Avenue within Ocean Trade Centre close to the A956 Wellington Road which provides direct access into Aberdeen city centre. Aberdeen train station is also in close proximity to the north of the property.
Warehouse FACILITY FACTS
Presented by
Company Not Provided
Minto Ave
Hmm, there seems to have been an error sending your message. Please try again.
Thanks! Your message was sent.








