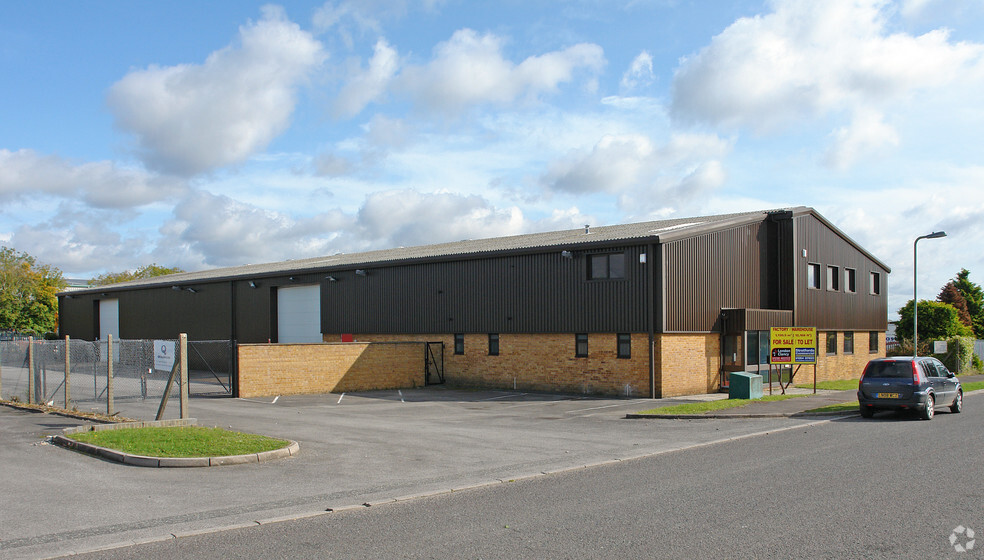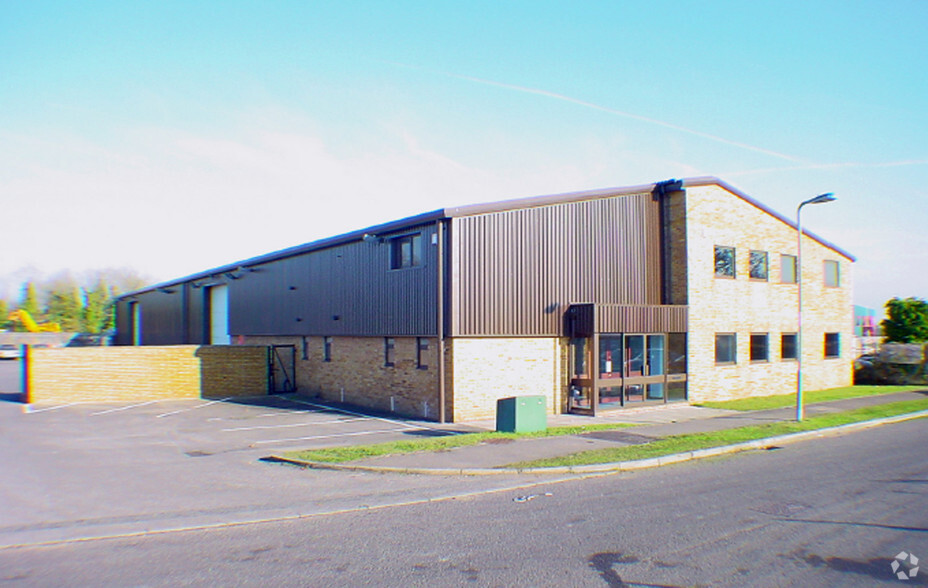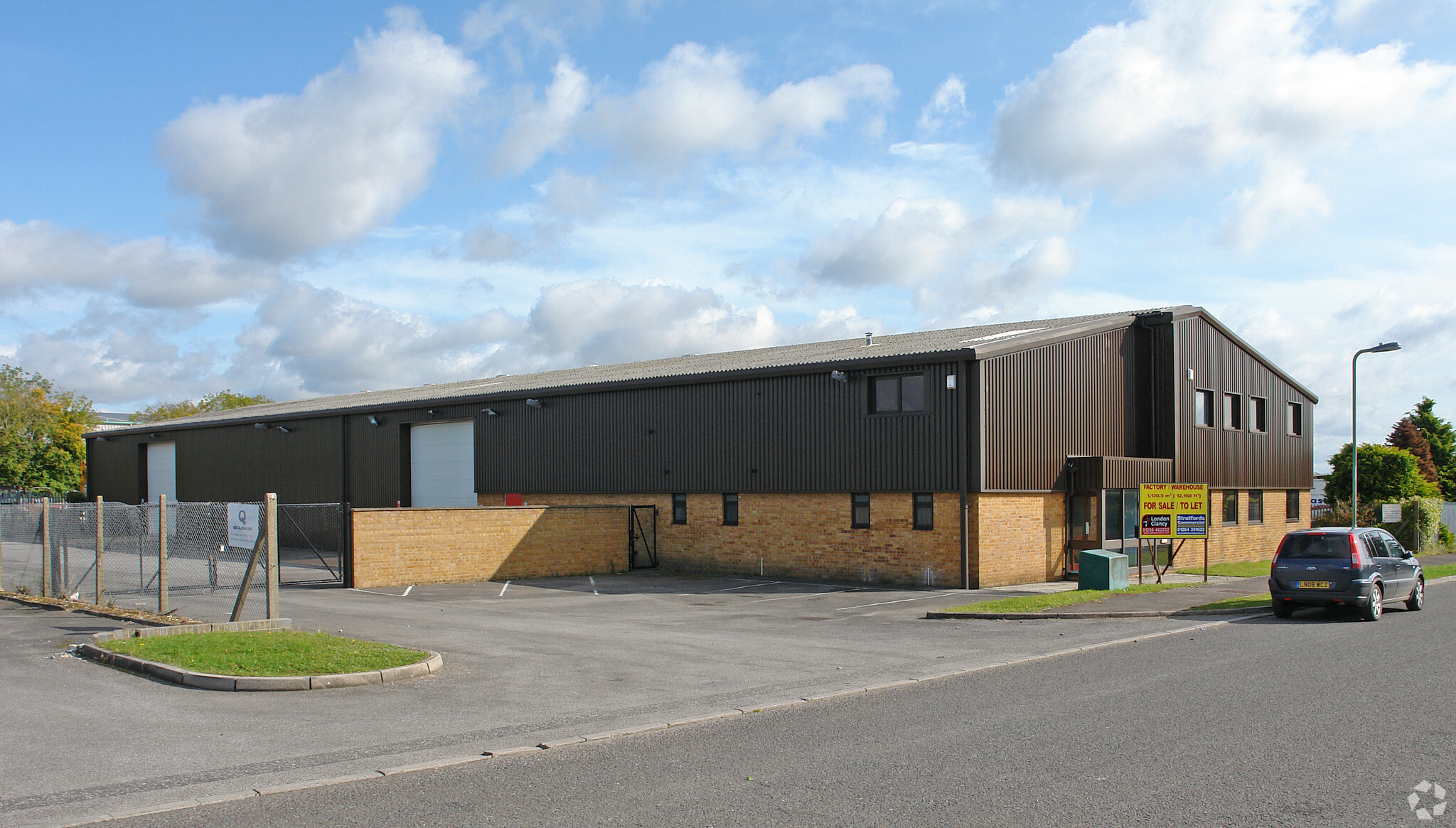Thornson House Mitchell Close 3,223 - 12,757 SF of Industrial Space Available in Andover SP10 3TJ


HIGHLIGHTS
- The factory is located in Andover’s prime area, half a mile from the A303
- The property has a dedicated secure yard
- Links to the M3 at Junction 8
ALL AVAILABLE SPACES(2)
Display Rent as
- SPACE
- SIZE
- TERM
- RENT
- SPACE USE
- CONDITION
- AVAILABLE
The property is available on the residue of a ground lease for a term of 125 years from 1st January 1985, subject to 5 yearly upward rent reviews to 14.5% of the full rack rented value for the demised premises. The current ground rental payable is £10,600 per annum exclusive. Alternatively, the property is available on a new Full Repairing and Insuring occupational lease, drawn out of the Security of Tenure Provisions of the Landlord & Tenant Act 1954.
- Use Class: B2
- Energy Performance Rating - C
- Two Storey Offices
- Includes 2,567 SF of dedicated office space
- Open Plan
- Mezzanine Space
The property is available on the residue of a ground lease for a term of 125 years from 1st January 1985, subject to 5 yearly upward rent reviews to 14.5% of the full rack rented value for the demised premises. The current ground rental payable is £10,600 per annum exclusive. Alternatively, the property is available on a new Full Repairing and Insuring occupational lease, drawn out of the Security of Tenure Provisions of the Landlord & Tenant Act 1954.
- Use Class: B2
- Energy Performance Rating - C
- Two Storey Offices
- Includes 2,567 SF of dedicated office space
- Open Plan
- Mezzanine Space
| Space | Size | Term | Rent | Space Use | Condition | Available |
| Ground | 9,534 SF | Negotiable | £8.94 /SF/PA | Industrial | Full Build-Out | Now |
| Mezzanine | 3,223 SF | Negotiable | £8.94 /SF/PA | Industrial | Full Build-Out | Now |
Ground
| Size |
| 9,534 SF |
| Term |
| Negotiable |
| Rent |
| £8.94 /SF/PA |
| Space Use |
| Industrial |
| Condition |
| Full Build-Out |
| Available |
| Now |
Mezzanine
| Size |
| 3,223 SF |
| Term |
| Negotiable |
| Rent |
| £8.94 /SF/PA |
| Space Use |
| Industrial |
| Condition |
| Full Build-Out |
| Available |
| Now |
PROPERTY OVERVIEW
The property comprises a self contained factory/warehouse with clear span warehouse, 5.2m minimum eaves height, well fitted two storey offices, two up and over loading doors each measuring 4.50m wide by 4.48m high, mezzanine storage, WC facilities and a dedicated secure yard.
WAREHOUSE FACILITY FACTS
SELECT TENANTS
- FLOOR
- TENANT NAME
- Multiple
- Lynx UK Ltd





