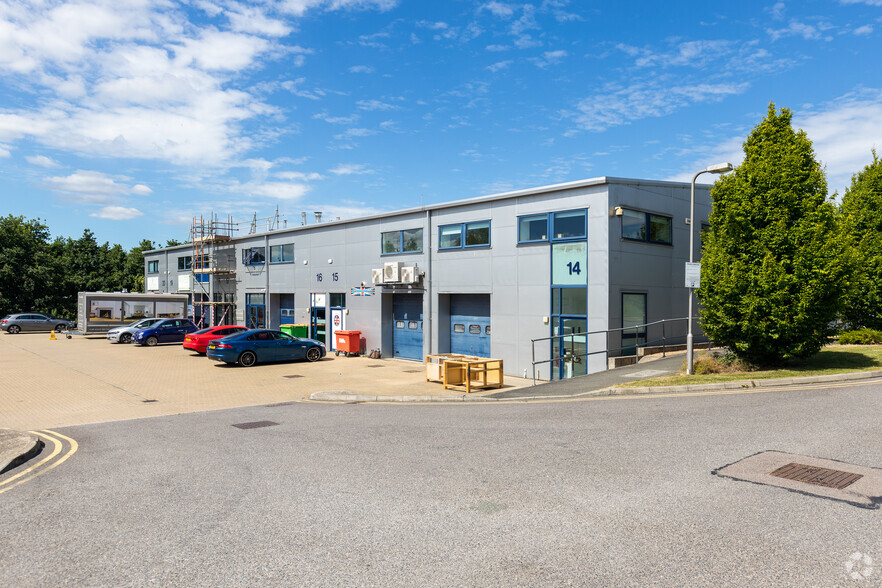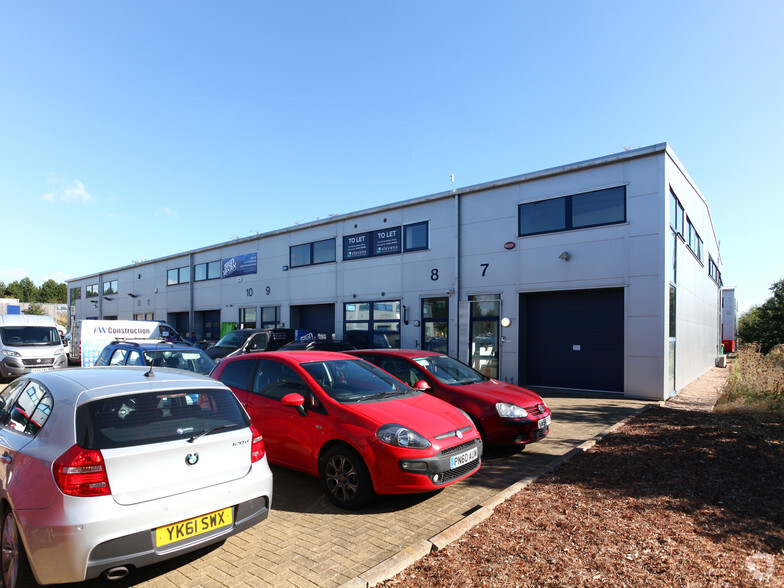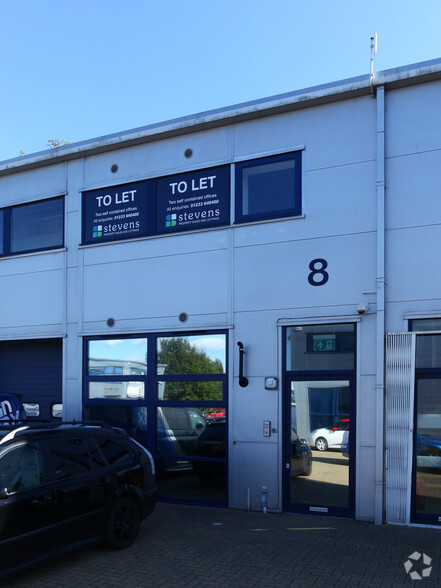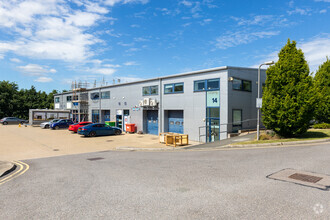
This feature is unavailable at the moment.
We apologize, but the feature you are trying to access is currently unavailable. We are aware of this issue and our team is working hard to resolve the matter.
Please check back in a few minutes. We apologize for the inconvenience.
- LoopNet Team
thank you

Your email has been sent!
Moat Way
368 - 3,306 SF of Light Industrial Space Available in Ashford TN24 0TL



Highlights
- Prominent Location
- Parking Available
- Great Transport Links
Features
all available spaces(3)
Display Rent as
- Space
- Size
- Term
- Rent
- Space Use
- Condition
- Available
The 2 spaces in this building must be leased together, for a total size of 2,107 SF (Contiguous Area):
This end-terrace business unit was completed just over 15 years ago and currently provides high quality office space with two rooms on the ground floor and two on the first floor, totalling a little over 2,100 sq.ft. These are very wellappointed offices fitted out with air conditioning, triple compartment skirting trunking and LED lighting. The Glenmore Centre itself is a scheme of some 27 units of steel frame construction, having micro-rib cladding with attractively glazed features.
- Use Class: B2
- Roller Shutters
- High Ceilings
- Includes 1,054 SF of dedicated office space
- Good Natural Light
- Includes 1,053 SF of dedicated office space
This mid-terrace unit provides accommodation on ground and first floors of a little under 1,200 sq.ft. The ground floor provides approximately 831 sq.ft. and includes WC facilities. The mezzanine/first floor provides 368 sq.ft. of open plan office accommodation
- Use Class: B2
- Roller Shutters
- High Ceilings
- Can be combined with additional space(s) for up to 1,199 SF of adjacent space
- Good Natural Light
This mid-terrace unit provides accommodation on ground and first floors of a little under 1,200 sq.ft. The ground floor provides approximately 831 sq.ft. and includes WC facilities. The mezzanine/first floor provides 368 sq.ft. of open plan office accommodation
- Use Class: B2
- Can be combined with additional space(s) for up to 1,199 SF of adjacent space
- Good Natural Light
- Includes 368 SF of dedicated office space
- Roller Shutters
- High Ceilings
| Space | Size | Term | Rent | Space Use | Condition | Available |
| Ground - Unit 13, 1st Floor - Unit 13 | 2,107 SF | Negotiable | £13.05 /SF/PA £1.09 /SF/MO £140.47 /m²/PA £11.71 /m²/MO £27,496 /PA £2,291 /MO | Light Industrial | - | Now |
| Ground - Unit 16 | 831 SF | Negotiable | £12.51 /SF/PA £1.04 /SF/MO £134.66 /m²/PA £11.22 /m²/MO £10,396 /PA £866.32 /MO | Light Industrial | - | Now |
| 1st Floor - Unit 16 | 368 SF | Negotiable | £12.51 /SF/PA £1.04 /SF/MO £134.66 /m²/PA £11.22 /m²/MO £4,604 /PA £383.64 /MO | Light Industrial | - | Now |
Ground - Unit 13, 1st Floor - Unit 13
The 2 spaces in this building must be leased together, for a total size of 2,107 SF (Contiguous Area):
| Size |
|
Ground - Unit 13 - 1,054 SF
1st Floor - Unit 13 - 1,053 SF
|
| Term |
| Negotiable |
| Rent |
| £13.05 /SF/PA £1.09 /SF/MO £140.47 /m²/PA £11.71 /m²/MO £27,496 /PA £2,291 /MO |
| Space Use |
| Light Industrial |
| Condition |
| - |
| Available |
| Now |
Ground - Unit 16
| Size |
| 831 SF |
| Term |
| Negotiable |
| Rent |
| £12.51 /SF/PA £1.04 /SF/MO £134.66 /m²/PA £11.22 /m²/MO £10,396 /PA £866.32 /MO |
| Space Use |
| Light Industrial |
| Condition |
| - |
| Available |
| Now |
1st Floor - Unit 16
| Size |
| 368 SF |
| Term |
| Negotiable |
| Rent |
| £12.51 /SF/PA £1.04 /SF/MO £134.66 /m²/PA £11.22 /m²/MO £4,604 /PA £383.64 /MO |
| Space Use |
| Light Industrial |
| Condition |
| - |
| Available |
| Now |
Ground - Unit 13, 1st Floor - Unit 13
| Size |
Ground - Unit 13 - 1,054 SF
1st Floor - Unit 13 - 1,053 SF
|
| Term | Negotiable |
| Rent | £13.05 /SF/PA |
| Space Use | Light Industrial |
| Condition | - |
| Available | Now |
This end-terrace business unit was completed just over 15 years ago and currently provides high quality office space with two rooms on the ground floor and two on the first floor, totalling a little over 2,100 sq.ft. These are very wellappointed offices fitted out with air conditioning, triple compartment skirting trunking and LED lighting. The Glenmore Centre itself is a scheme of some 27 units of steel frame construction, having micro-rib cladding with attractively glazed features.
- Use Class: B2
- Includes 1,054 SF of dedicated office space
- Roller Shutters
- Good Natural Light
- High Ceilings
- Includes 1,053 SF of dedicated office space
Ground - Unit 16
| Size | 831 SF |
| Term | Negotiable |
| Rent | £12.51 /SF/PA |
| Space Use | Light Industrial |
| Condition | - |
| Available | Now |
This mid-terrace unit provides accommodation on ground and first floors of a little under 1,200 sq.ft. The ground floor provides approximately 831 sq.ft. and includes WC facilities. The mezzanine/first floor provides 368 sq.ft. of open plan office accommodation
- Use Class: B2
- Can be combined with additional space(s) for up to 1,199 SF of adjacent space
- Roller Shutters
- Good Natural Light
- High Ceilings
1st Floor - Unit 16
| Size | 368 SF |
| Term | Negotiable |
| Rent | £12.51 /SF/PA |
| Space Use | Light Industrial |
| Condition | - |
| Available | Now |
This mid-terrace unit provides accommodation on ground and first floors of a little under 1,200 sq.ft. The ground floor provides approximately 831 sq.ft. and includes WC facilities. The mezzanine/first floor provides 368 sq.ft. of open plan office accommodation
- Use Class: B2
- Includes 368 SF of dedicated office space
- Can be combined with additional space(s) for up to 1,199 SF of adjacent space
- Roller Shutters
- Good Natural Light
- High Ceilings
Property Overview
Built in 2007, this property comprises two floors with a total area of 17,746 sq ft of industrial space.
Warehouse FACILITY FACTS
Presented by

Moat Way
Hmm, there seems to have been an error sending your message. Please try again.
Thanks! Your message was sent.



